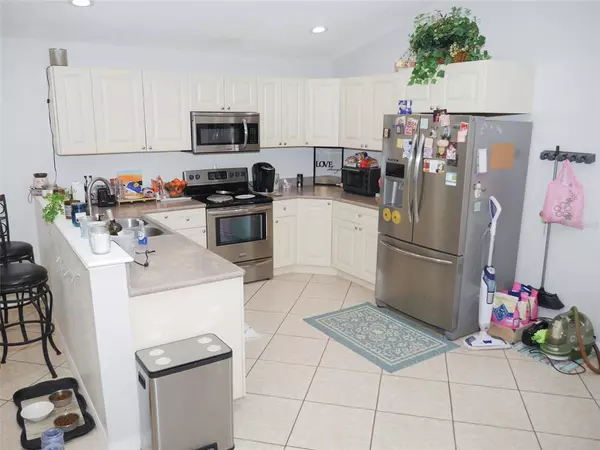$331,000
$299,900
10.4%For more information regarding the value of a property, please contact us for a free consultation.
3 Beds
2 Baths
1,642 SqFt
SOLD DATE : 07/06/2022
Key Details
Sold Price $331,000
Property Type Single Family Home
Sub Type Single Family Residence
Listing Status Sold
Purchase Type For Sale
Square Footage 1,642 sqft
Price per Sqft $201
Subdivision Island Walk
MLS Listing ID L4929105
Sold Date 07/06/22
Bedrooms 3
Full Baths 2
HOA Fees $11/ann
HOA Y/N Yes
Originating Board Stellar MLS
Year Built 1991
Annual Tax Amount $2,389
Lot Size 10,890 Sqft
Acres 0.25
Lot Dimensions 92x125
Property Description
If you are looking for a move in ready home, with a wide open great room, dining and kitchen, split-bedroom floorplan, with no carpets, a beautiful light kitchen, a fenced in yard, that is located in south Lakeland, near shops and eating, and has excellent schools, then welcome home! When you walk into your new home you have a large welcoming foyer that leads off into the secondary bedrooms before your get to the great room. Bedrooms 2 and 3 are a good size, and share a secluded, full, hall bathroom where you will enjoy a jetted tub. The great room, dining and kitchen have soaring, vaulted ceilings and give a very open, airy feel to the expansive space. The great room is large, and can easily be split into two separate areas, one near the rear French doors leading out to the patio, and one space nearer the dining area. The dining has plenty of room for a large expandable table, or can be a cozy, casual eating space. The kitchen has loads of countertops and is ideal for those who love to cook and bake. The master bathroom has an ample walk-on-closet, high ceilings, and a master bathroom suite with a walk-in shower design. The year yard is private, fenced, private, and has lots of space for playing and pets. Please see the virtual tour and pictures, then, if you love the home, please arrange a showing immediately - we have a lot of interest in this area, and for this home. Don't miss out. See you soon! NOTE: Closing will be 7/1 after tenant move out.
Location
State FL
County Polk
Community Island Walk
Interior
Interior Features Cathedral Ceiling(s), Ceiling Fans(s), High Ceilings, Kitchen/Family Room Combo, Living Room/Dining Room Combo, Master Bedroom Main Floor, Open Floorplan, Solid Wood Cabinets, Split Bedroom, Thermostat, Vaulted Ceiling(s), Walk-In Closet(s)
Heating Central
Cooling Central Air
Flooring Tile
Furnishings Unfurnished
Fireplace false
Appliance Dishwasher, Disposal, Electric Water Heater, Microwave, Range, Refrigerator
Laundry In Garage
Exterior
Exterior Feature French Doors
Garage Spaces 2.0
Fence Fenced
Utilities Available Cable Available, Electricity Connected, Public, Sewer Connected, Underground Utilities, Water Connected
Roof Type Shingle
Porch Rear Porch
Attached Garage true
Garage true
Private Pool No
Building
Lot Description Paved
Story 1
Entry Level One
Foundation Slab
Lot Size Range 1/4 to less than 1/2
Sewer Septic Tank
Water Public
Structure Type Block, Stucco
New Construction false
Schools
Elementary Schools Highland Grove Elem
Middle Schools Lakeland Highlands Middl
High Schools George Jenkins High
Others
Pets Allowed Yes
HOA Fee Include None
Senior Community No
Ownership Fee Simple
Monthly Total Fees $11
Acceptable Financing Cash, Conventional, FHA, VA Loan
Membership Fee Required Required
Listing Terms Cash, Conventional, FHA, VA Loan
Special Listing Condition None
Read Less Info
Want to know what your home might be worth? Contact us for a FREE valuation!

Our team is ready to help you sell your home for the highest possible price ASAP

© 2024 My Florida Regional MLS DBA Stellar MLS. All Rights Reserved.
Bought with KELLER WILLIAMS REALTY SMART
"Molly's job is to find and attract mastery-based agents to the office, protect the culture, and make sure everyone is happy! "






