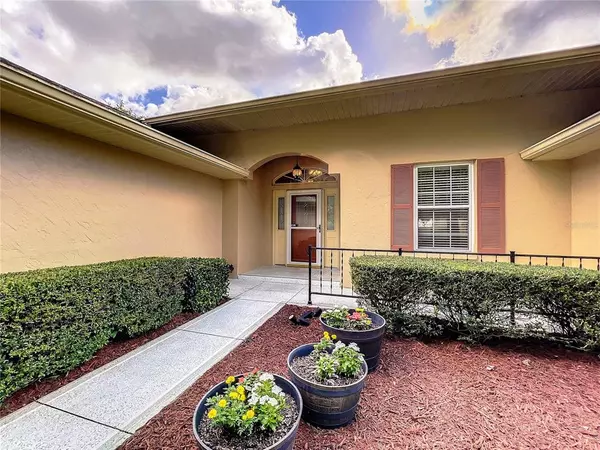$382,000
$393,000
2.8%For more information regarding the value of a property, please contact us for a free consultation.
3 Beds
3 Baths
1,615 SqFt
SOLD DATE : 07/21/2022
Key Details
Sold Price $382,000
Property Type Single Family Home
Sub Type Single Family Residence
Listing Status Sold
Purchase Type For Sale
Square Footage 1,615 sqft
Price per Sqft $236
Subdivision Biscayne Heights Sub
MLS Listing ID G5056482
Sold Date 07/21/22
Bedrooms 3
Full Baths 2
Half Baths 1
Construction Status Appraisal,Financing,Inspections
HOA Fees $13/ann
HOA Y/N Yes
Originating Board Stellar MLS
Year Built 1998
Annual Tax Amount $2,530
Lot Size 0.450 Acres
Acres 0.45
Property Description
Welcome to your relaxing Pool home! Upon entrance, you are warmly greeted by a spacious Living Room with French Doors leading to the inviting Covered Lanai and Screened In-Ground Pool where you will enjoy entertaining family & friends! The beautiful Kitchen has rich natural lighting with Granite Countertops, Breakfast Bar seating, white Wood Cabinets w/above lighting, Stainless Steel appliances, a stylish Backsplash and a shelved Pantry. The Dining area off the kitchen has a Bay Window design, with ample space for large dinner gatherings and a door to step out to the Lanai. The lovely Master Bedroom has a roomy Walk-in Closet and ensuite Bathroom. The home has 2 additional bedrooms, the main bathroom, high ceilings, easy-care laminate and title flooring throughout, a half bathroom and the laundry room is located off the kitchen. Biscayne Heights is a desired, wonderful, small Grand Island community with a low HOA. The home is situated on a freshly landscaped, oversized .45 acre lot with no rear neighbors where you can store your Boat, RV and other Toys. Nice extended driveway, ideal for multiple cars parked, a 2 Car Garage with an air conditioned Workshop, a Shed for storage and a Water Filtration/Softener system. This is a great location, with an easy drive to shopping, restaurants, entertainment, medical facilities, parks, schools, public boat ramps to the Chain of Lakes, major attractions and airports. All information provided in this report is believed true and accurate at data entry but not guaranteed. Home Data was pulled from County Records. Wyze Security Cameras do not convey.
Location
State FL
County Lake
Community Biscayne Heights Sub
Zoning R-3
Interior
Interior Features Attic Fan, Cathedral Ceiling(s), Ceiling Fans(s), Eat-in Kitchen, Master Bedroom Main Floor, Solid Wood Cabinets, Vaulted Ceiling(s), Walk-In Closet(s), Window Treatments
Heating Central, Electric
Cooling Central Air
Flooring Ceramic Tile, Laminate
Fireplace false
Appliance Dishwasher, Disposal, Dryer, Electric Water Heater, Microwave, Range, Refrigerator, Washer, Water Filtration System, Water Softener
Exterior
Exterior Feature French Doors, Irrigation System, Rain Gutters
Garage Driveway, Garage Door Opener, Garage Faces Side, Workshop in Garage
Garage Spaces 2.0
Pool Auto Cleaner, Gunite, In Ground, Pool Sweep, Screen Enclosure
Utilities Available BB/HS Internet Available, Cable Connected, Electricity Connected, Sprinkler Well, Underground Utilities
Waterfront false
Roof Type Shingle
Porch Covered, Deck, Patio, Porch, Screened
Parking Type Driveway, Garage Door Opener, Garage Faces Side, Workshop in Garage
Attached Garage true
Garage true
Private Pool Yes
Building
Lot Description In County, Level, Paved
Story 1
Entry Level One
Foundation Slab
Lot Size Range 1/4 to less than 1/2
Sewer Septic Tank
Water Public, Well
Architectural Style Ranch
Structure Type Block, Stucco
New Construction false
Construction Status Appraisal,Financing,Inspections
Others
Pets Allowed Yes
Senior Community No
Ownership Fee Simple
Monthly Total Fees $13
Acceptable Financing Cash, Conventional, Other
Membership Fee Required Required
Listing Terms Cash, Conventional, Other
Special Listing Condition None
Read Less Info
Want to know what your home might be worth? Contact us for a FREE valuation!

Our team is ready to help you sell your home for the highest possible price ASAP

© 2024 My Florida Regional MLS DBA Stellar MLS. All Rights Reserved.
Bought with WATSON REALTY CORP

"Molly's job is to find and attract mastery-based agents to the office, protect the culture, and make sure everyone is happy! "






