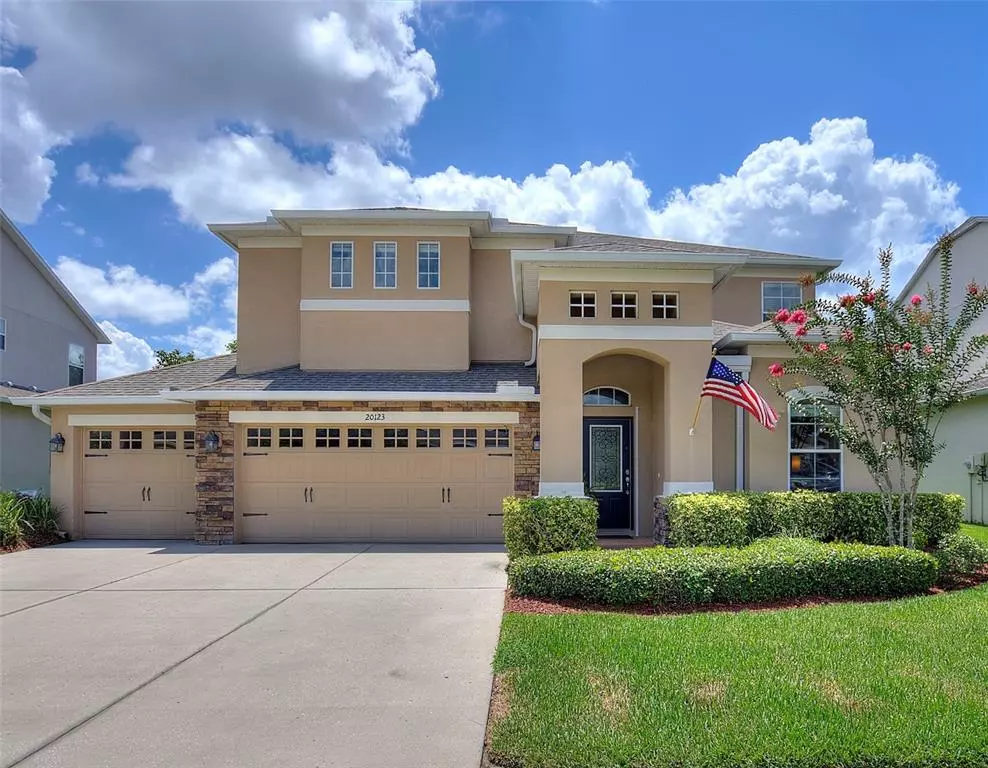$750,000
$749,000
0.1%For more information regarding the value of a property, please contact us for a free consultation.
5 Beds
3 Baths
3,428 SqFt
SOLD DATE : 07/26/2022
Key Details
Sold Price $750,000
Property Type Single Family Home
Sub Type Single Family Residence
Listing Status Sold
Purchase Type For Sale
Square Footage 3,428 sqft
Price per Sqft $218
Subdivision Live Oak Preserve Ph 2A-Villag
MLS Listing ID T3373661
Sold Date 07/26/22
Bedrooms 5
Full Baths 3
HOA Fees $26/qua
HOA Y/N Yes
Originating Board Stellar MLS
Year Built 2012
Annual Tax Amount $7,795
Lot Size 7,840 Sqft
Acres 0.18
Lot Dimensions 62.16x125
Property Description
STUNNING WATERFRONT POOL HOME built by Standard Pacific in a premier gated community in the heart of New Tampa. This professionally decorated home boasts 5/3/3, plus den/office, a massive 29x20 bonus room and a CUSTOM BUILT POOL in 2019 overlooking pond and conservation on a PREMIUM WATERFRONT LOT. The owners spared no expense when they envisioned their dream home. Throughout the home you will find many custom features and builder upgrades including a custom elevation with stone accents, coffered ceilings, crown molding, hardwood floors, tile laid at a diagonal, custom drapery, granite countertops, canned lighting, framed bathroom mirrors and hurricane shutters to name a few. As you enter the home through the front door you immediately see through to the sparkling screened pool, spa and pond. The first floor features 9 ft ceilings, a great room with amazing views of the pool and pond, a den/office with glass double door entry, formal dining room with coffered ceiling and a spacious family room with sliders overlooking the pool. The fabulous kitchen has 42 inch cabinetry, granite counters, stone backsplash, newer stainless steel appliances, large walk-in pantry and an adjacent breakfast room overlooking the pool and pond. There is a guest bedroom and pool bath with shower opening to the pool on the first floor as well. The first floor laundry room has built in cabinets and a Maytag washer and dryer purchased in 2018.The second floor has a spacious master suite with coffered ceiling, large walk in closet and inset vanity area. The luxurious en-suite bath has a shower, garden tub, granite vanity with dual sinks, framed mirror, custom tile and linen closet. There are three additional bedrooms and a bath to service these rooms with wood cabinetry, granite counters and dual sinks. THE MASSIVE 29x20 BONUS ROOM features a coffered ceiling, window seat with storage and is perfect for family entertainment.Enjoy sunny days in the custom 30 x 15 screened heated pool and spillover spa. The pool was built in 2019 and features a large deck area with brick pavers, has a salt water chlorinator with amazing water and conservation views. You will feel like you are on vacation year round with the MULTI MILLION DOLLAR CLUBHOUSE WITH RESORT STYLE POOL, kids pool, state of the art fitness center, children’s playground and multiple basketball and tennis courts. New Tampa has an abundance of top rated restaurants and shopping and is conveniently located to I75, USF, major hospitals and Busch Gardens. ENJOY SOME OF THE NATIONS BEST RATED BEACHES LESS THAN AN HOUR AWAY!!!!
Location
State FL
County Hillsborough
Community Live Oak Preserve Ph 2A-Villag
Zoning PD
Rooms
Other Rooms Bonus Room, Breakfast Room Separate, Den/Library/Office, Family Room, Formal Dining Room Separate, Formal Living Room Separate, Inside Utility
Interior
Interior Features Ceiling Fans(s), Coffered Ceiling(s), Crown Molding, High Ceilings, Open Floorplan, Solid Wood Cabinets, Stone Counters, Tray Ceiling(s), Walk-In Closet(s), Window Treatments
Heating Central
Cooling Central Air
Flooring Carpet, Tile, Wood
Fireplace false
Appliance Built-In Oven, Convection Oven, Cooktop, Dishwasher, Disposal, Dryer, Electric Water Heater, Ice Maker, Microwave, Refrigerator, Washer
Laundry Inside, Laundry Room
Exterior
Exterior Feature Hurricane Shutters, Irrigation System, Sidewalk, Sliding Doors, Sprinkler Metered
Garage Garage Door Opener
Garage Spaces 3.0
Pool Gunite, Heated, In Ground, Outside Bath Access, Salt Water, Screen Enclosure, Tile
Community Features Association Recreation - Owned, Deed Restrictions, Fitness Center, Gated, Park, Playground, Pool, Sidewalks, Tennis Courts
Utilities Available Cable Connected
Waterfront true
Waterfront Description Pond
View Y/N 1
Water Access 1
Water Access Desc Pond
View Water
Roof Type Shingle
Porch Covered, Rear Porch, Screened
Parking Type Garage Door Opener
Attached Garage true
Garage true
Private Pool Yes
Building
Lot Description Conservation Area, Sidewalk, Paved
Story 2
Entry Level Two
Foundation Slab
Lot Size Range 0 to less than 1/4
Sewer Public Sewer
Water Public
Structure Type Block, Stucco
New Construction false
Schools
Elementary Schools Turner Elem-Hb
Middle Schools Bartels Middle
High Schools Wharton-Hb
Others
Pets Allowed Yes
Senior Community No
Ownership Fee Simple
Monthly Total Fees $26
Acceptable Financing Cash, Conventional
Membership Fee Required Required
Listing Terms Cash, Conventional
Special Listing Condition None
Read Less Info
Want to know what your home might be worth? Contact us for a FREE valuation!

Our team is ready to help you sell your home for the highest possible price ASAP

© 2024 My Florida Regional MLS DBA Stellar MLS. All Rights Reserved.
Bought with COLDWELL BANKER REALTY

"Molly's job is to find and attract mastery-based agents to the office, protect the culture, and make sure everyone is happy! "






