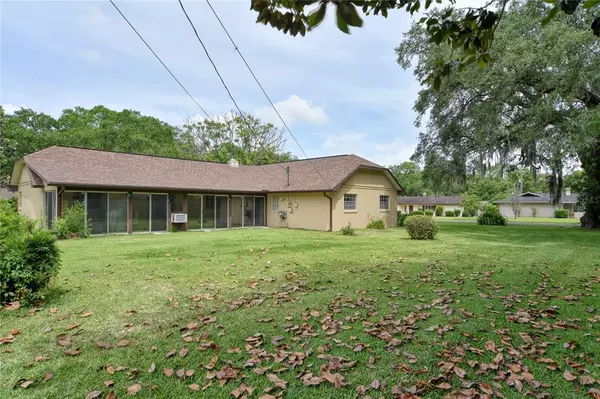$280,000
$284,000
1.4%For more information regarding the value of a property, please contact us for a free consultation.
4 Beds
2 Baths
1,823 SqFt
SOLD DATE : 08/01/2022
Key Details
Sold Price $280,000
Property Type Single Family Home
Sub Type Single Family Residence
Listing Status Sold
Purchase Type For Sale
Square Footage 1,823 sqft
Price per Sqft $153
Subdivision Sleepy Hollow
MLS Listing ID OM638431
Sold Date 08/01/22
Bedrooms 4
Full Baths 2
Construction Status Inspections
HOA Y/N No
Originating Board Stellar MLS
Year Built 1976
Annual Tax Amount $1,323
Lot Size 0.420 Acres
Acres 0.42
Lot Dimensions 135x135
Property Description
Looking for a home in SE Ocala? Look no further than quiet family living and friendly neighbors in Sleepy Hollow! This large 4 bedroom, 2 bath 1832 living square foot home features: Split plan with Master Bedroom on opposite side of house, Large oversized .42 acre corner lot, 2 car garage, Brand New Roof 2020, AC 2016, large stone fireplace in family room, Kitchen Range, Microwave, Dishwasher, extended enclosed backyard lanai porch, large shed, laundry room, deep sink in garage, carpet and tile. Home also has large Cathedral ceiling in spacious living and dinning room. Large The Exterior was recently painted a few years ago. Yard well maintained and professional manicured with Large Palm Tree on Corner. Don't miss out on your opportunity to own a home in a great SE neighborhood with excellent schools!
Location
State FL
County Marion
Community Sleepy Hollow
Zoning R1
Interior
Interior Features Cathedral Ceiling(s), Kitchen/Family Room Combo, Split Bedroom
Heating Central
Cooling Central Air
Flooring Carpet, Tile
Fireplaces Type Family Room
Fireplace true
Appliance Range
Laundry Inside, Laundry Room
Exterior
Exterior Feature Other, Sidewalk, Sliding Doors
Parking Features Driveway
Garage Spaces 2.0
Utilities Available BB/HS Internet Available, Cable Available, Electricity Connected, Sewer Connected
Roof Type Shingle
Attached Garage true
Garage true
Private Pool No
Building
Lot Description Corner Lot, Oversized Lot
Story 1
Entry Level One
Foundation Slab
Lot Size Range 1/4 to less than 1/2
Sewer Public Sewer
Water Public
Structure Type Block, Concrete, Stucco
New Construction false
Construction Status Inspections
Schools
Elementary Schools Ward-Highlands Elem. School
Middle Schools Fort King Middle School
High Schools Forest High School
Others
Senior Community No
Ownership Fee Simple
Acceptable Financing Cash, Conventional, FHA, VA Loan
Listing Terms Cash, Conventional, FHA, VA Loan
Special Listing Condition None
Read Less Info
Want to know what your home might be worth? Contact us for a FREE valuation!

Our team is ready to help you sell your home for the highest possible price ASAP

© 2025 My Florida Regional MLS DBA Stellar MLS. All Rights Reserved.
Bought with COLDWELL BANKER ELLISON REALTY O
"Molly's job is to find and attract mastery-based agents to the office, protect the culture, and make sure everyone is happy! "






