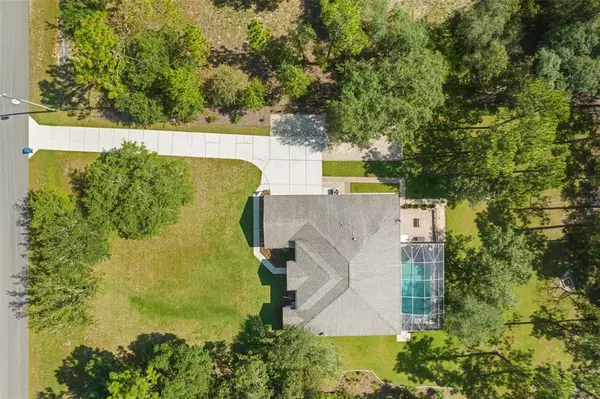$495,000
$474,900
4.2%For more information regarding the value of a property, please contact us for a free consultation.
3 Beds
2 Baths
2,196 SqFt
SOLD DATE : 08/05/2022
Key Details
Sold Price $495,000
Property Type Single Family Home
Sub Type Single Family Residence
Listing Status Sold
Purchase Type For Sale
Square Footage 2,196 sqft
Price per Sqft $225
Subdivision Royal Highlands
MLS Listing ID W7847001
Sold Date 08/05/22
Bedrooms 3
Full Baths 2
Construction Status Financing
HOA Y/N No
Originating Board Stellar MLS
Year Built 2006
Annual Tax Amount $3,047
Lot Size 1.000 Acres
Acres 1.0
Lot Dimensions 150x290
Property Description
You Are Not Going to Want to Miss this Well Maintained, Beautifully Landscaped, Custom Built Home in Royal Highlands. This Immaculate Home Offers 2,196 Sqft of Living space, with a Split Open Plan; 3 Bedrooms, 2 Bathrooms, Nursery/Study, 3 Car Side Entry Garage and a POOL. Home is Not Located in an HOA or CDD. Main Living with Dining, Large Open Kitchen w/ Stainless Steel Appliances, Corian Counters, Tray Ceiling & Floor Sweep System. Eat-in Dinette with Dry Bar. Large Great room with Custom Cabinets and Bookshelves, Laminate Wood Floors, Tray Ceiling and Triple 8 ft Tall Glass Doors, Flowing into the Pool Lanai. Large Master Suite with a Lot of Natural Light, Double Closets, Large Walk-in Shower, Soaking Garden Tub. Guest Bedrooms share Second Bath, Bathroom Connected to Pool. Study/ Playroom/ Nursery Set for a Perfect Flex Space. Large Laundry Room with Laundry & Folding Area. Pool Lanai with Access to from 4 Points in the House. Covered Patio and Refreshing Pool. Pavered side Patio to Additional Entertaining area; Home Set Back from Road, Lot Offers a Private, Wooded Landscaping with a Large Grassy Yard, Fruit Trees and Perennial Wildflowers Nestled on a 1 Acre Lot. This is the Perfect Place to Call HOME! Call for a Showing Today.
Location
State FL
County Hernando
Community Royal Highlands
Zoning HERNANDO
Rooms
Other Rooms Den/Library/Office, Great Room
Interior
Interior Features Ceiling Fans(s), Central Vaccum, Eat-in Kitchen, High Ceilings, Master Bedroom Main Floor, Open Floorplan, Other, Thermostat, Walk-In Closet(s)
Heating Central
Cooling Central Air
Flooring Ceramic Tile, Laminate
Fireplace false
Appliance Dishwasher, Microwave, Range, Refrigerator
Laundry Inside, Laundry Room
Exterior
Exterior Feature Other, Rain Gutters, Sliding Doors
Garage Driveway, Garage Faces Side, Oversized, Workshop in Garage
Garage Spaces 3.0
Pool Gunite, In Ground, Other, Screen Enclosure
Utilities Available Electricity Available, Other, Sprinkler Well
Waterfront false
Roof Type Shingle
Parking Type Driveway, Garage Faces Side, Oversized, Workshop in Garage
Attached Garage false
Garage true
Private Pool Yes
Building
Lot Description Level, Oversized Lot, Paved
Story 1
Entry Level One
Foundation Slab
Lot Size Range 1 to less than 2
Sewer Septic Tank
Water Well
Structure Type Concrete, Stucco
New Construction false
Construction Status Financing
Others
Pets Allowed Yes
Senior Community No
Pet Size Extra Large (101+ Lbs.)
Ownership Fee Simple
Acceptable Financing Cash, Conventional, FHA, VA Loan
Listing Terms Cash, Conventional, FHA, VA Loan
Num of Pet 10+
Special Listing Condition None
Read Less Info
Want to know what your home might be worth? Contact us for a FREE valuation!

Our team is ready to help you sell your home for the highest possible price ASAP

© 2024 My Florida Regional MLS DBA Stellar MLS. All Rights Reserved.
Bought with DALTON WADE INC

"Molly's job is to find and attract mastery-based agents to the office, protect the culture, and make sure everyone is happy! "






