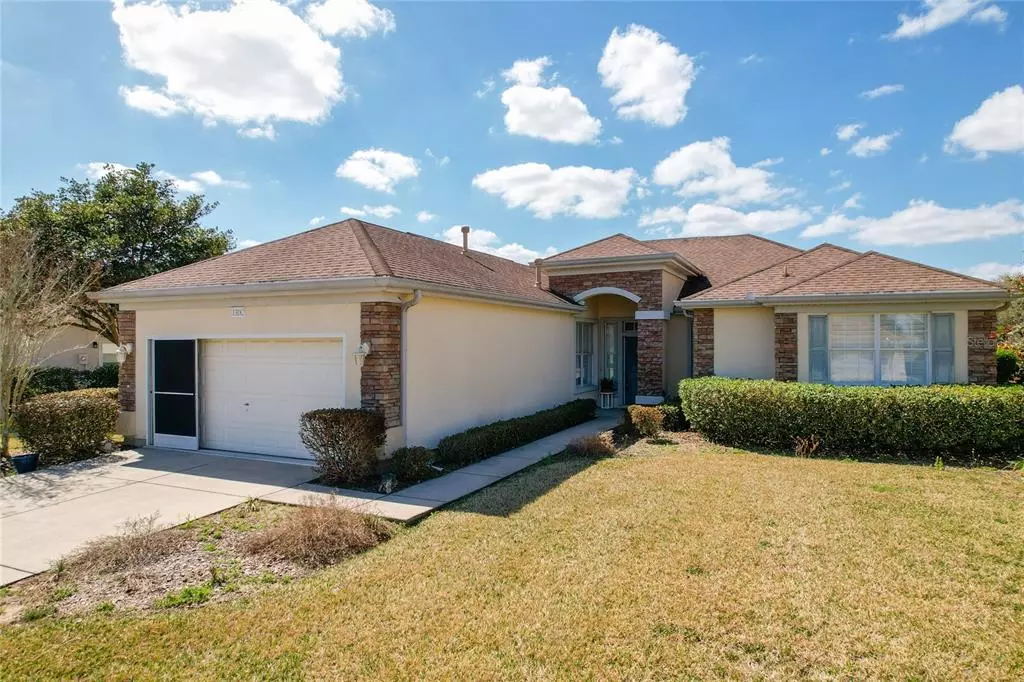$300,000
$285,000
5.3%For more information regarding the value of a property, please contact us for a free consultation.
2 Beds
2 Baths
1,898 SqFt
SOLD DATE : 08/05/2022
Key Details
Sold Price $300,000
Property Type Single Family Home
Sub Type Single Family Residence
Listing Status Sold
Purchase Type For Sale
Square Footage 1,898 sqft
Price per Sqft $158
Subdivision Spruce Creek Gc
MLS Listing ID O6005466
Sold Date 08/05/22
Bedrooms 2
Full Baths 2
Construction Status Appraisal,Financing,Inspections
HOA Fees $158/mo
HOA Y/N Yes
Originating Board Stellar MLS
Year Built 2001
Annual Tax Amount $1,979
Lot Size 8,712 Sqft
Acres 0.2
Lot Dimensions 86x100
Property Description
Prepare to be wowed by this 2 bedroom, 2 bath move in ready home located in the desirable 55+ Guard Gated, Del Webb Community of Spruce Creek Golf & Country Club. The inviting floor plan boasts a very functional layour, breakfast bar, closet panty and large dinette with picturesque bay windows to allow the welcoming morning sun to shine in. There is plenty of space to entertain in the light, bright & airy great room as well as the enclosed extended sunroom. Use it as a game room, craft room...the sky's the limit with what you could do. This well laid out home offers an impressive master suite that includes a large walk-in closet and a spectacular adjoining bathroom with dual sinks & an oversized shower. Enjoy a hot summer day in the refreshing Resort Style Pool, get a work out in at the fitness center, play some tennis or golf, the list goes on. Plus enjoy the peace of mind that comes with residing in a Guard Gated community. This is the life, and here is your chance!!
Location
State FL
County Marion
Community Spruce Creek Gc
Zoning PUD
Rooms
Other Rooms Den/Library/Office
Interior
Interior Features Ceiling Fans(s), Ninguno
Heating Central, Natural Gas
Cooling Central Air
Flooring Carpet, Ceramic Tile
Furnishings Negotiable
Fireplace false
Appliance Dishwasher, Microwave, Range, Refrigerator, Washer
Laundry Inside
Exterior
Exterior Feature Sidewalk
Garage Spaces 2.0
Community Features Gated
Utilities Available Cable Available, Other
Waterfront false
Roof Type Shingle
Attached Garage true
Garage true
Private Pool No
Building
Story 1
Entry Level One
Foundation Slab
Lot Size Range 0 to less than 1/4
Sewer Public Sewer
Water Public
Structure Type Block, Stucco
New Construction false
Construction Status Appraisal,Financing,Inspections
Schools
Elementary Schools Belleview Elementary School
Middle Schools Lake Weir Middle School
High Schools Lake Weir High School
Others
Pets Allowed Yes
HOA Fee Include Guard - 24 Hour, Pool, Pool, Private Road, Recreational Facilities
Senior Community Yes
Pet Size Medium (36-60 Lbs.)
Ownership Fee Simple
Monthly Total Fees $158
Acceptable Financing Cash, Conventional, FHA, VA Loan
Membership Fee Required Required
Listing Terms Cash, Conventional, FHA, VA Loan
Num of Pet 2
Special Listing Condition None
Read Less Info
Want to know what your home might be worth? Contact us for a FREE valuation!

Our team is ready to help you sell your home for the highest possible price ASAP

© 2024 My Florida Regional MLS DBA Stellar MLS. All Rights Reserved.
Bought with RE/MAX ASSURED

"Molly's job is to find and attract mastery-based agents to the office, protect the culture, and make sure everyone is happy! "






