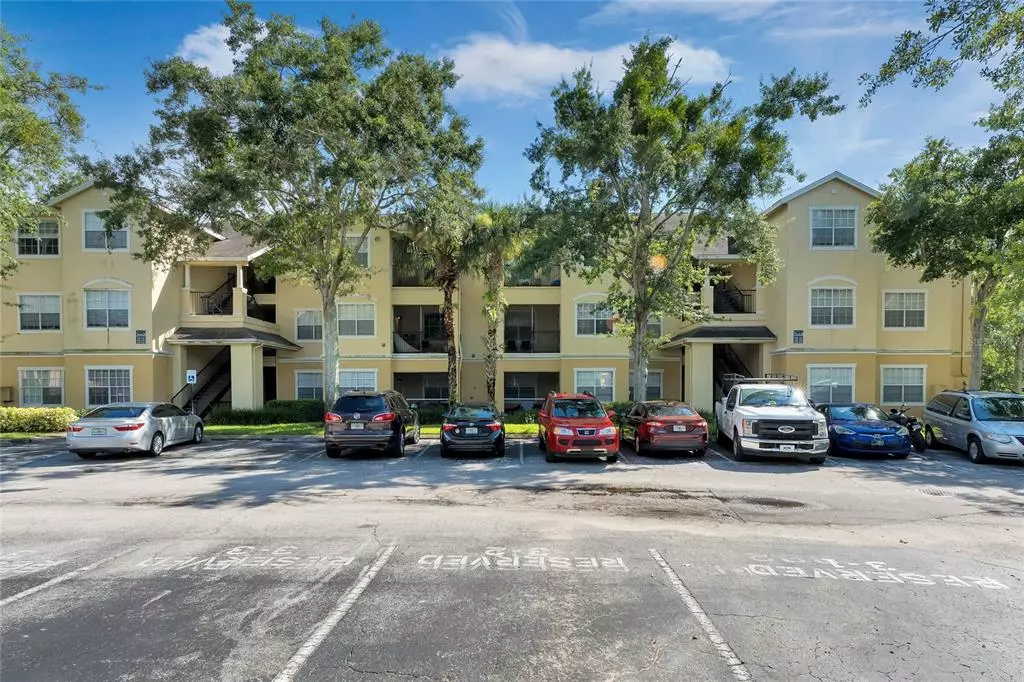$216,500
$225,000
3.8%For more information regarding the value of a property, please contact us for a free consultation.
2 Beds
2 Baths
1,150 SqFt
SOLD DATE : 08/10/2022
Key Details
Sold Price $216,500
Property Type Condo
Sub Type Condominium
Listing Status Sold
Purchase Type For Sale
Square Footage 1,150 sqft
Price per Sqft $188
Subdivision Madison/Metrowest
MLS Listing ID O6042897
Sold Date 08/10/22
Bedrooms 2
Full Baths 2
Construction Status Financing
HOA Fees $490/mo
HOA Y/N Yes
Originating Board Stellar MLS
Year Built 1995
Annual Tax Amount $2,369
Lot Size 0.260 Acres
Acres 0.26
Property Description
Welcome to your new home! This beautiful condo is perfectly located between the Florida Turnpike and Highway 435 making it easily accessible to everything Central Florida has to offer. A quick drive to Valencia College and all the restaurants and entertainment in Downtown Orlando. The large windows emphasize the open floor plan opening up the large space. The kitchen comes equipped with stainless steel appliances and an abundance of cabinets for storage. The breakfast bar provides additional seating and overlooks the dining room / living room combo. The bedrooms all come with wood flooring and ceiling fans. The home was recently painted with a fresh coat on the inside. Through the dining area, we connect to the screened in porch. This area is perfect for relaxing and spending quality time with loved ones. Come see everything this condo has to offer!
Location
State FL
County Orange
Community Madison/Metrowest
Zoning AC-2
Interior
Interior Features Ceiling Fans(s), Open Floorplan, Solid Wood Cabinets, Split Bedroom, Stone Counters, Walk-In Closet(s)
Heating Electric, Exhaust Fan
Cooling Central Air
Flooring Ceramic Tile, Wood
Fireplace false
Appliance Convection Oven, Dishwasher, Disposal, Electric Water Heater, Exhaust Fan, Freezer, Microwave, Range, Refrigerator
Exterior
Exterior Feature Balcony, Irrigation System, Sidewalk, Storage, Tennis Court(s)
Community Features Fitness Center, Gated, Pool
Utilities Available Cable Available, Electricity Connected, Public, Sewer Connected, Underground Utilities, Water Connected
Amenities Available Fitness Center, Gated, Maintenance, Pool
Roof Type Shingle
Attached Garage false
Garage false
Private Pool No
Building
Story 3
Entry Level One
Foundation Slab
Sewer Public Sewer
Water Public
Structure Type Stone, Stucco, Wood Frame
New Construction false
Construction Status Financing
Schools
Elementary Schools Westpointe Elementary
Middle Schools Chain Of Lakes Middle
High Schools Olympia High
Others
Pets Allowed Yes
HOA Fee Include Pool, Maintenance Structure, Maintenance Grounds, Pest Control, Recreational Facilities, Trash, Water
Senior Community No
Ownership Fee Simple
Monthly Total Fees $490
Acceptable Financing Cash, Conventional
Membership Fee Required Required
Listing Terms Cash, Conventional
Special Listing Condition None
Read Less Info
Want to know what your home might be worth? Contact us for a FREE valuation!

Our team is ready to help you sell your home for the highest possible price ASAP

© 2024 My Florida Regional MLS DBA Stellar MLS. All Rights Reserved.
Bought with HOMETRUST REALTY GROUP
"Molly's job is to find and attract mastery-based agents to the office, protect the culture, and make sure everyone is happy! "






