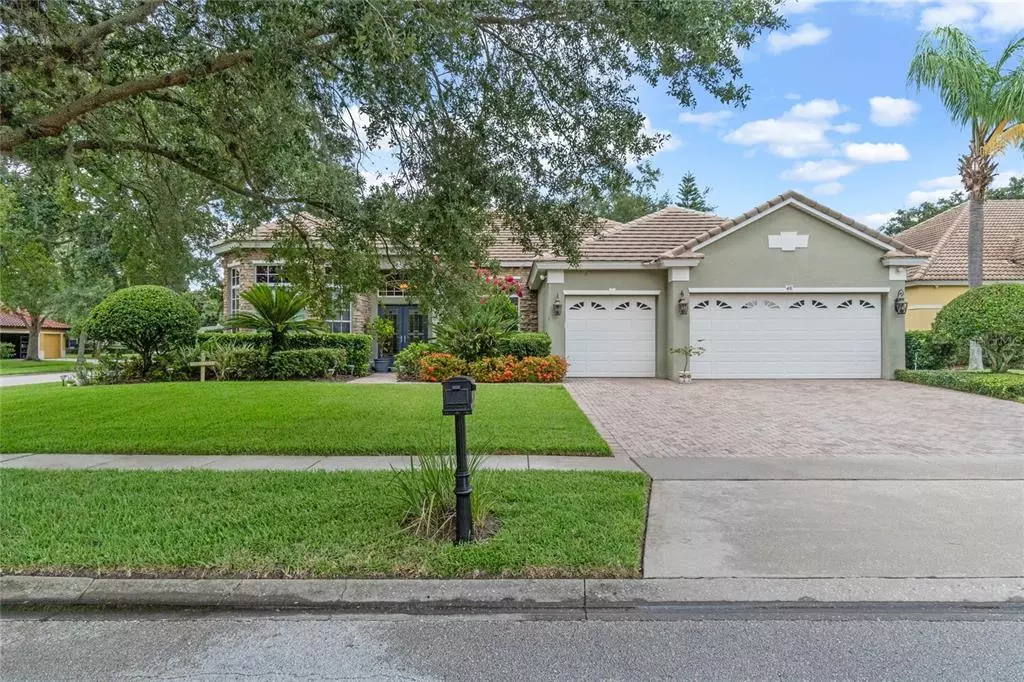$656,745
$650,000
1.0%For more information regarding the value of a property, please contact us for a free consultation.
4 Beds
3 Baths
2,710 SqFt
SOLD DATE : 08/15/2022
Key Details
Sold Price $656,745
Property Type Single Family Home
Sub Type Single Family Residence
Listing Status Sold
Purchase Type For Sale
Square Footage 2,710 sqft
Price per Sqft $242
Subdivision Windsor Landing Ph 01 46/26
MLS Listing ID O6036769
Sold Date 08/15/22
Bedrooms 4
Full Baths 3
Construction Status Financing,Inspections
HOA Fees $45
HOA Y/N Yes
Originating Board Stellar MLS
Year Built 2001
Annual Tax Amount $5,395
Lot Size 0.270 Acres
Acres 0.27
Lot Dimensions 92x124
Property Description
Welcome Home to 48 Sagecrest Drive! Pride of Ownership and Location say it all! On the edge of Windermere, this gated community remains one of the most popular communities in the area. Within walking distance to A-rated Thornebrooke Elementary, Windsor Landing connects with a bike path to the playground. Also within the zones of the popular Gotha Middle and the coveted Olympia High School, you'll find value in your piece of mind. The view, from the front, of the neighborhood pond with park benches and a water feature coupled with a park-like landscaped back yard give this home a location on one of the most private sites in the neighborhood! The open floor plan of this well maintained 4 bedroom / 3 bath home is sure to impress. This flexible floor plan offers space for everyone. A formal living room could double as a spacious office while the formal dining will be the perfect venue for family gatherings. An open kitchen offers granite counters, 42” cabinets, under cabinet lighting and a large island that is big enough for everyone to help the cook. The family room boasts views of the pool and garden beyond but highlights a stone surround electric fireplace. When the day is done, retire to the master suite which offers a spacious bath and walk-in closet with custom built-ins. With plenty of room to roam, the 3-way split plan gives everyone in the family their own privacy, and the 3 car garage is certainly a plus. Now, last but certainly not least, let's meander out back where the pool and lanai invite with a peaceful gesture for your morning coffee, evening BBQ or just a dip in your own piece of paradise! The functionality of this home is only out done by the tranquility and serenity of this gem. This home is a must see!
Location
State FL
County Orange
Community Windsor Landing Ph 01 46/26
Zoning R-1AA
Rooms
Other Rooms Family Room, Formal Living Room Separate, Great Room, Inside Utility
Interior
Interior Features Ceiling Fans(s), Crown Molding, High Ceilings, Kitchen/Family Room Combo, Master Bedroom Main Floor, Open Floorplan, Split Bedroom, Stone Counters, Walk-In Closet(s), Window Treatments
Heating Central, Electric
Cooling Central Air
Flooring Carpet, Ceramic Tile, Laminate
Fireplaces Type Electric, Family Room
Furnishings Unfurnished
Fireplace true
Appliance Convection Oven, Dishwasher, Disposal, Electric Water Heater, Microwave, Range, Refrigerator
Laundry Inside, Laundry Room
Exterior
Exterior Feature Irrigation System, Lighting
Garage Driveway, Garage Door Opener
Garage Spaces 3.0
Fence Vinyl
Pool Child Safety Fence, Gunite, In Ground, Lighting, Screen Enclosure, Solar Heat
Community Features Deed Restrictions, Gated, Irrigation-Reclaimed Water, Park, Playground, Sidewalks
Utilities Available Cable Connected, Electricity Connected, Public, Sewer Connected, Sprinkler Recycled, Street Lights, Underground Utilities, Water Connected
Amenities Available Fence Restrictions, Gated, Maintenance, Park, Playground
Waterfront false
View Y/N 1
View Garden, Pool
Roof Type Tile
Parking Type Driveway, Garage Door Opener
Attached Garage true
Garage true
Private Pool Yes
Building
Lot Description Corner Lot, Sidewalk, Paved
Entry Level One
Foundation Slab
Lot Size Range 1/4 to less than 1/2
Builder Name Beazer Homes
Sewer Public Sewer
Water Public
Architectural Style Traditional
Structure Type Block, Stucco
New Construction false
Construction Status Financing,Inspections
Schools
Elementary Schools Thornebrooke Elem
Middle Schools Gotha Middle
High Schools Olympia High
Others
Pets Allowed Yes
HOA Fee Include Common Area Taxes, Insurance, Maintenance Grounds
Senior Community No
Ownership Fee Simple
Monthly Total Fees $91
Acceptable Financing Cash, Conventional, FHA, VA Loan
Membership Fee Required Required
Listing Terms Cash, Conventional, FHA, VA Loan
Special Listing Condition None
Read Less Info
Want to know what your home might be worth? Contact us for a FREE valuation!

Our team is ready to help you sell your home for the highest possible price ASAP

© 2024 My Florida Regional MLS DBA Stellar MLS. All Rights Reserved.
Bought with RE/MAX 200 REALTY

"Molly's job is to find and attract mastery-based agents to the office, protect the culture, and make sure everyone is happy! "






