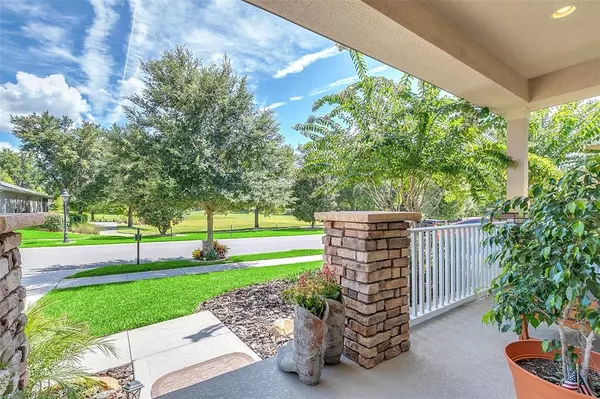$470,000
$474,900
1.0%For more information regarding the value of a property, please contact us for a free consultation.
4 Beds
3 Baths
2,099 SqFt
SOLD DATE : 08/31/2022
Key Details
Sold Price $470,000
Property Type Single Family Home
Sub Type Single Family Residence
Listing Status Sold
Purchase Type For Sale
Square Footage 2,099 sqft
Price per Sqft $223
Subdivision Victoria Park Increment 03 Southe
MLS Listing ID O6043888
Sold Date 08/31/22
Bedrooms 4
Full Baths 3
Construction Status Appraisal,Financing,Inspections
HOA Fees $154/qua
HOA Y/N Yes
Originating Board Stellar MLS
Year Built 2017
Annual Tax Amount $3,453
Lot Size 8,712 Sqft
Acres 0.2
Lot Dimensions 60x145
Property Description
This estate home features a 4 bedroom 3 bathroom with a 3-way split floor plan. The tile throughout all the living areas is laid in a brick pattern, carpet in the bedrooms (primary bedroom is brand new), 42 inch cabinets in the kitchen with crown molding, custom hardware, granite slab counters, and solid stone backsplash. Crown molding is featured throughout all the living areas and bedrooms, the front bathroom features dual sinks, the hallway leading to the second bedroom and bathroom features a drop zone as you enter from the garage, there is a separate laundry room (washer/dryer included & washer is brand new), the third bedroom is currently being used as an office and has french doors and a walk in closet. The kitchen overlooks the massive family room and large eat in kitchen space with all appliances matching and included and the stove is gas. The primary bedroom features a double tray ceiling with crown molding, the primary bathroom features dual sinks, granite counters, separate shower / tub and water closet with a massive walk in closet. There is a massive (almost 700sqft) 3 car garage, front covered patio with railing and a rear covered patio that is screened. The yard is fully fenced and lined with mature trees. This home is one of a kind and better than new! The community features many walking baths, community club house and pool and reflecting ponds.
Location
State FL
County Volusia
Community Victoria Park Increment 03 Southe
Zoning RESI
Rooms
Other Rooms Attic, Family Room, Inside Utility
Interior
Interior Features Ceiling Fans(s), Crown Molding, High Ceilings, Kitchen/Family Room Combo, Master Bedroom Main Floor, Open Floorplan, Solid Wood Cabinets, Split Bedroom, Stone Counters, Tray Ceiling(s), Walk-In Closet(s), Window Treatments
Heating Central, Electric
Cooling Central Air
Flooring Carpet, Ceramic Tile
Furnishings Unfurnished
Fireplace false
Appliance Dishwasher, Disposal, Dryer, Gas Water Heater, Microwave, Refrigerator, Washer
Laundry Laundry Room
Exterior
Exterior Feature Fence, Irrigation System, Private Mailbox, Sidewalk, Sliding Doors
Parking Features Driveway, Garage Door Opener, Off Street, Oversized
Garage Spaces 3.0
Fence Other
Utilities Available Cable Connected, Electricity Connected, Sewer Connected, Street Lights
View Trees/Woods
Roof Type Shingle
Porch Covered, Front Porch, Rear Porch, Screened
Attached Garage true
Garage true
Private Pool No
Building
Lot Description Sidewalk, Paved
Entry Level One
Foundation Slab
Lot Size Range 0 to less than 1/4
Sewer Public Sewer
Water Public
Structure Type Block, Stucco
New Construction false
Construction Status Appraisal,Financing,Inspections
Others
Pets Allowed No
Senior Community No
Ownership Fee Simple
Monthly Total Fees $154
Acceptable Financing Cash, Conventional, FHA, VA Loan
Membership Fee Required Required
Listing Terms Cash, Conventional, FHA, VA Loan
Special Listing Condition None
Read Less Info
Want to know what your home might be worth? Contact us for a FREE valuation!

Our team is ready to help you sell your home for the highest possible price ASAP

© 2025 My Florida Regional MLS DBA Stellar MLS. All Rights Reserved.
Bought with STELLAR NON-MEMBER OFFICE
"Molly's job is to find and attract mastery-based agents to the office, protect the culture, and make sure everyone is happy! "






