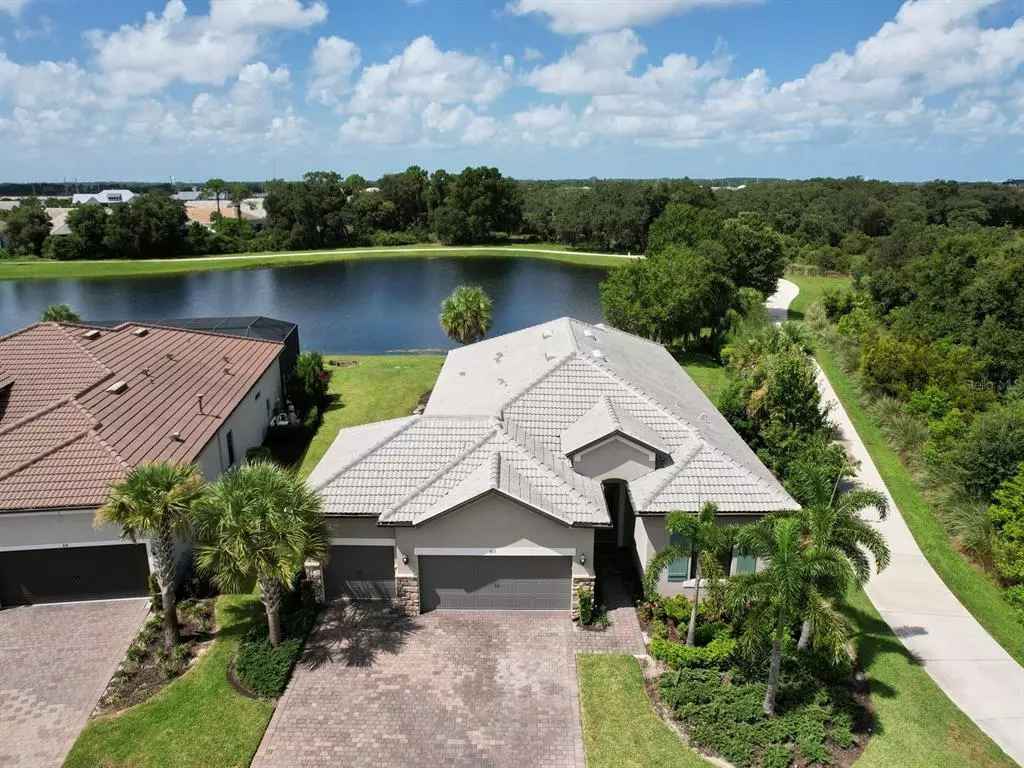$950,000
$925,000
2.7%For more information regarding the value of a property, please contact us for a free consultation.
3 Beds
2 Baths
1,974 SqFt
SOLD DATE : 09/13/2022
Key Details
Sold Price $950,000
Property Type Single Family Home
Sub Type Single Family Residence
Listing Status Sold
Purchase Type For Sale
Square Footage 1,974 sqft
Price per Sqft $481
Subdivision Shoreview At Lakewood Ranch Waterside Phases 2A &
MLS Listing ID A4544358
Sold Date 09/13/22
Bedrooms 3
Full Baths 2
Construction Status Inspections
HOA Fees $339/qua
HOA Y/N Yes
Originating Board Stellar MLS
Year Built 2019
Annual Tax Amount $8,046
Lot Size 9,583 Sqft
Acres 0.22
Property Description
A PREMIUM LAKEFRONT LOT, MAINTENANCE FREE HOME! Why wait to Build? This spacious residence is essentially new and shows like a model. Built in 2019 by Pulte homes, this Summerwood plan has 3 bedrooms, 2 baths, a den/study, and a 3-car garage. A dream home featuring a gracious foyer that transitions through an arched entry into the main living areas. Wood-look tile flows easily throughout the open great room with living and dining spaces overlooking water views. A zero-corner slider fully opens to extend the living space onto the covered and screened lanai. The heart of the home merges with the gourmet kitchen providing an essential flow for a modern dwelling. It boasts quartz counters, subway tiled backsplash, shaker style cabinetry and task lighting. The center-island also has a quartz top and bar seating. A nice-sized walk-in pantry offers more storage solutions. A full stainless steel appliance package including a gas range and a downdraft. The Owner's suite has its own lake views, quality carpeting, a large walk-in closet, and a personal bath. The spa-like retreat includes a dual head rainfall shower with a tile surround and a glass inset enclosure. Furniture quality cabinetry, solid surfaces, and double sinks can also be found. A well-appointed laundry room with a large closet, a guest bathroom, and two additional bedrooms complete the air-conditioned square footage. Interior architectural elements consist of tray and coffered ceilings, crown moldings, recessed lighting, designer fixtures and finishes, plantation shutters, pocket doors, French doors, and a leaded glass front door. As a bonus, the entire home has IMPACT glass and there is a remote app security system. Mature landscaping, paver brick and a tile roof provide wonderful curb appeal. The end location of this home is alongside one of the many sidewalks and pathways that lead to private amenities and meander around seven pristine lakes. With 20 miles of shoreline, acres of nature preserve and a dynamic town center at Waterside, positioned around two expansive lakes totaling 144 acres. Completed in May 2021 with shopping, dining, and a planned boat taxi that will sail you from your neighborhood dock to the new and exciting ‘downtown' area. Shoreview residents also enjoy their own resort-inspired amenities; swimming pool, a white-sand beach retreat, canoe/kayak launch, a fishing pier, a fire pit, dog park, a multi-purpose turf lawn, tennis and pickleball courts. Plus, a clubhouse with a fitness center and a social room. Nearby the Lakewood Ranch Golf and Country Club with membership options. A variety of interesting programs at the main location, championship golf, a 45,000 square foot clubhouse with a pro-shop, banquet facilities, formal dining, a grill and lounge, tennis courts, Olympic and resort pools, a state-of-the-art fitness center and more! All just minutes to the Polo Club or I-75 for an easy commute north or south. It has its own Main Street venues (boutique shopping/dining), medical facilities and is a short drive to the University Town Center Mall.
Location
State FL
County Sarasota
Community Shoreview At Lakewood Ranch Waterside Phases 2A &
Zoning VPD
Rooms
Other Rooms Den/Library/Office, Great Room, Inside Utility, Storage Rooms
Interior
Interior Features Ceiling Fans(s), Coffered Ceiling(s), Crown Molding, Eat-in Kitchen, High Ceilings, Open Floorplan, Solid Surface Counters, Stone Counters, Thermostat, Walk-In Closet(s), Window Treatments
Heating Central, Electric
Cooling Central Air
Flooring Carpet, Ceramic Tile
Furnishings Unfurnished
Fireplace false
Appliance Dishwasher, Dryer, Microwave, Range, Refrigerator, Washer
Laundry Inside, Laundry Room
Exterior
Exterior Feature Irrigation System, Lighting, Private Mailbox, Rain Gutters, Sidewalk, Sliding Doors
Parking Features Driveway, Garage Door Opener
Garage Spaces 3.0
Pool Other
Community Features Association Recreation - Owned, Boat Ramp, Deed Restrictions, Fishing, Fitness Center, Golf, Pool, Boat Ramp, Sidewalks, Tennis Courts, Water Access, Waterfront
Utilities Available Natural Gas Connected, Public
Amenities Available Clubhouse, Dock, Fence Restrictions, Fitness Center, Maintenance, Optional Additional Fees, Pickleball Court(s), Pool, Private Boat Ramp, Recreation Facilities, Spa/Hot Tub, Tennis Court(s), Trail(s), Vehicle Restrictions
Waterfront Description Lake
View Y/N 1
Water Access 1
Water Access Desc Beach,Lake
View Trees/Woods, Water
Roof Type Tile
Porch Covered, Enclosed, Front Porch, Rear Porch, Screened
Attached Garage true
Garage true
Private Pool No
Building
Lot Description In County, Near Golf Course, Sidewalk, Paved
Story 1
Entry Level One
Foundation Slab
Lot Size Range 0 to less than 1/4
Builder Name Pulte Homes
Sewer Public Sewer
Water Public
Architectural Style Custom
Structure Type Block, Stucco
New Construction false
Construction Status Inspections
Schools
Elementary Schools Tatum Ridge Elementary
Middle Schools Mcintosh Middle
High Schools Booker High
Others
Pets Allowed Breed Restrictions, Number Limit, Yes
HOA Fee Include Common Area Taxes, Pool, Escrow Reserves Fund, Fidelity Bond, Insurance, Maintenance Structure, Maintenance Grounds, Maintenance, Management, Pool, Recreational Facilities
Senior Community No
Pet Size Extra Large (101+ Lbs.)
Ownership Fee Simple
Monthly Total Fees $339
Membership Fee Required Required
Num of Pet 3
Special Listing Condition None
Read Less Info
Want to know what your home might be worth? Contact us for a FREE valuation!

Our team is ready to help you sell your home for the highest possible price ASAP

© 2024 My Florida Regional MLS DBA Stellar MLS. All Rights Reserved.
Bought with FINE PROPERTIES
"Molly's job is to find and attract mastery-based agents to the office, protect the culture, and make sure everyone is happy! "






