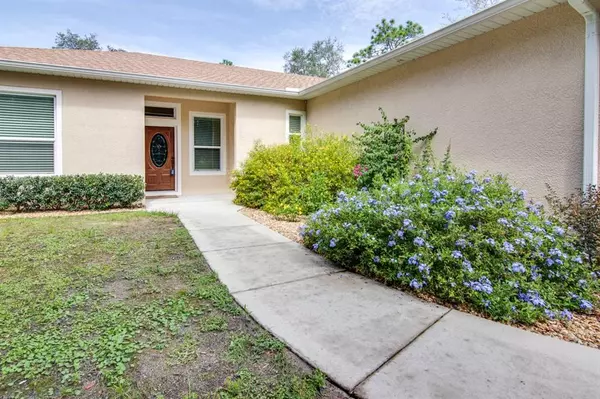$362,000
$349,900
3.5%For more information regarding the value of a property, please contact us for a free consultation.
3 Beds
3 Baths
1,548 SqFt
SOLD DATE : 09/16/2022
Key Details
Sold Price $362,000
Property Type Single Family Home
Sub Type Single Family Residence
Listing Status Sold
Purchase Type For Sale
Square Footage 1,548 sqft
Price per Sqft $233
Subdivision Royal Highlands
MLS Listing ID T3398432
Sold Date 09/16/22
Bedrooms 3
Full Baths 2
Half Baths 1
Construction Status Inspections
HOA Y/N No
Originating Board Stellar MLS
Year Built 2017
Annual Tax Amount $2,519
Lot Size 0.960 Acres
Acres 0.96
Lot Dimensions 100x205
Property Description
Welcome home to this beautiful like NEW custom built home! Step in to high ceilings and open floor plan with a peaceful fireplace. The master bedroom has TWO walk in closets with a spacious bathroom. Both guest bedrooms have plenty of room and great size closets. The kitchen looks out into the great room and has tons of counter space with all upgraded appliances including a double oven and top of the line fridge. Even comes with cameras already installed and ready to be turned into your own smarthome. Check out the oversized heated and cooled garage with a utility sink and built in shelving! It is a perfect garage for projects! In the backyard you will see plenty of space to make this your own oasis including a HUGE greenhouse and storage shed (even has electric ran already). No detail was missed in this home! It literally has it all! Schedule your appointment today!
Location
State FL
County Hernando
Community Royal Highlands
Zoning R
Rooms
Other Rooms Inside Utility
Interior
Interior Features Ceiling Fans(s), High Ceilings, Master Bedroom Main Floor, Open Floorplan, Solid Wood Cabinets, Split Bedroom, Walk-In Closet(s)
Heating Central
Cooling Central Air
Flooring Carpet, Ceramic Tile, Vinyl
Fireplaces Type Electric
Fireplace true
Appliance Cooktop, Dishwasher, Disposal, Microwave, Range, Refrigerator
Laundry Inside
Exterior
Exterior Feature Fence, French Doors, Irrigation System, Rain Gutters, Storage
Garage Oversized, Workshop in Garage
Garage Spaces 2.0
Fence Wire
Utilities Available BB/HS Internet Available, Cable Connected, Electricity Connected, Sprinkler Well, Underground Utilities, Water Connected
Waterfront false
Roof Type Shingle
Parking Type Oversized, Workshop in Garage
Attached Garage true
Garage true
Private Pool No
Building
Lot Description Level
Story 1
Entry Level One
Foundation Slab
Lot Size Range 1/2 to less than 1
Sewer Septic Tank
Water Well
Architectural Style Florida
Structure Type Block
New Construction false
Construction Status Inspections
Others
Pets Allowed No
Senior Community No
Ownership Fee Simple
Acceptable Financing Cash, Conventional, FHA, VA Loan
Listing Terms Cash, Conventional, FHA, VA Loan
Special Listing Condition None
Read Less Info
Want to know what your home might be worth? Contact us for a FREE valuation!

Our team is ready to help you sell your home for the highest possible price ASAP

© 2024 My Florida Regional MLS DBA Stellar MLS. All Rights Reserved.
Bought with FUTURE HOME REALTY INC

"Molly's job is to find and attract mastery-based agents to the office, protect the culture, and make sure everyone is happy! "






