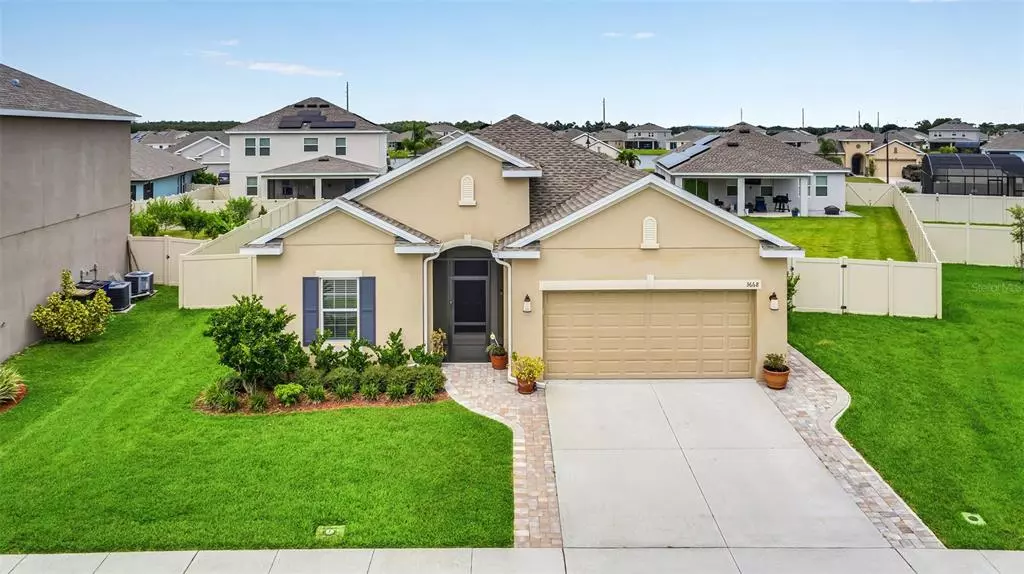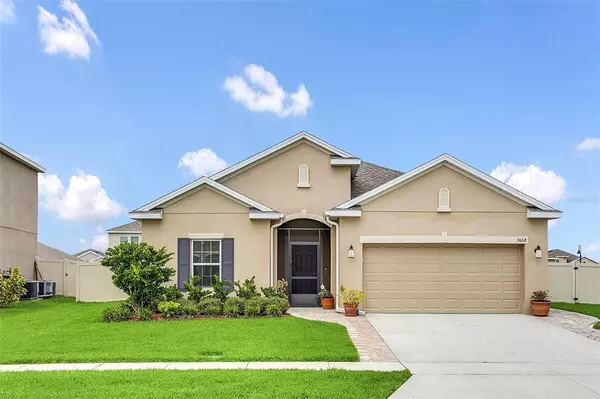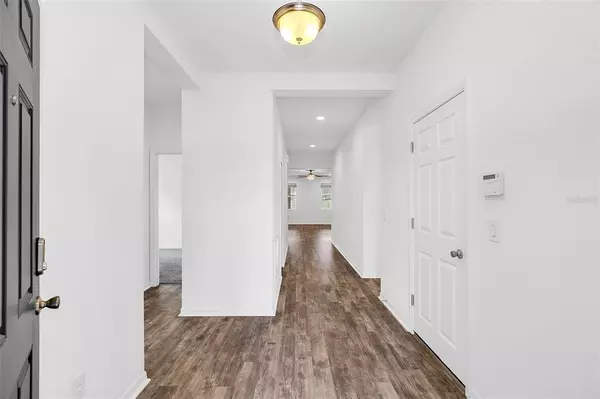$420,000
$429,500
2.2%For more information regarding the value of a property, please contact us for a free consultation.
4 Beds
2 Baths
2,019 SqFt
SOLD DATE : 10/14/2022
Key Details
Sold Price $420,000
Property Type Single Family Home
Sub Type Single Family Residence
Listing Status Sold
Purchase Type For Sale
Square Footage 2,019 sqft
Price per Sqft $208
Subdivision Whaleys Crk Ph 2
MLS Listing ID S5074130
Sold Date 10/14/22
Bedrooms 4
Full Baths 2
Construction Status Inspections
HOA Fees $78/mo
HOA Y/N Yes
Originating Board Stellar MLS
Year Built 2019
Annual Tax Amount $3,061
Lot Size 10,454 Sqft
Acres 0.24
Property Description
Beautiful Home for Sale in the heart of Saint Cloud, Florida. Looking for a spacious and well-maintained home in a great community? Come see this 4-bedroom, 2-bath home with a huge backyard and plenty of extras! The vinyl privacy fence provides a safe place for children or pets to play, while the screened front and back patios let you enjoy the outdoors without worrying about pesky bugs. You'll appreciate the extended covered and screened patio space in the back - perfect for cookouts or simply relaxing. The wood laminate flooring is easy to care for and looks great, while the stainless steel appliances add a touch of luxury. The dark wood cabinets and granite counters in the kitchen are sure to impress your guests. The extended driveway provides parking for multiple cars and the community pool and playground provide plenty of opportunities for fun with friends and family. Don't miss out on this beautifully updated home - call today for a showing!
Location
State FL
County Osceola
Community Whaleys Crk Ph 2
Zoning RES
Interior
Interior Features Ceiling Fans(s), Kitchen/Family Room Combo, Living Room/Dining Room Combo, Master Bedroom Main Floor, Thermostat, Walk-In Closet(s)
Heating Central
Cooling Central Air
Flooring Tile
Fireplace false
Appliance Cooktop, Dishwasher, Disposal, Microwave, Refrigerator
Laundry Inside
Exterior
Exterior Feature Fence, Sliding Doors
Garage Spaces 2.0
Fence Vinyl
Utilities Available BB/HS Internet Available, Public
Roof Type Shingle
Porch Covered, Enclosed, Front Porch, Patio, Rear Porch, Screened
Attached Garage true
Garage true
Private Pool No
Building
Lot Description City Limits, Oversized Lot, Paved
Entry Level One
Foundation Slab
Lot Size Range 0 to less than 1/4
Sewer Public Sewer
Water None
Structure Type Block
New Construction false
Construction Status Inspections
Others
Pets Allowed Yes
Senior Community No
Ownership Fee Simple
Monthly Total Fees $78
Acceptable Financing Cash, Conventional, FHA, VA Loan
Membership Fee Required Required
Listing Terms Cash, Conventional, FHA, VA Loan
Special Listing Condition None
Read Less Info
Want to know what your home might be worth? Contact us for a FREE valuation!

Our team is ready to help you sell your home for the highest possible price ASAP

© 2025 My Florida Regional MLS DBA Stellar MLS. All Rights Reserved.
Bought with SUMMERHILL REALTY GROUP LLC
"Molly's job is to find and attract mastery-based agents to the office, protect the culture, and make sure everyone is happy! "






