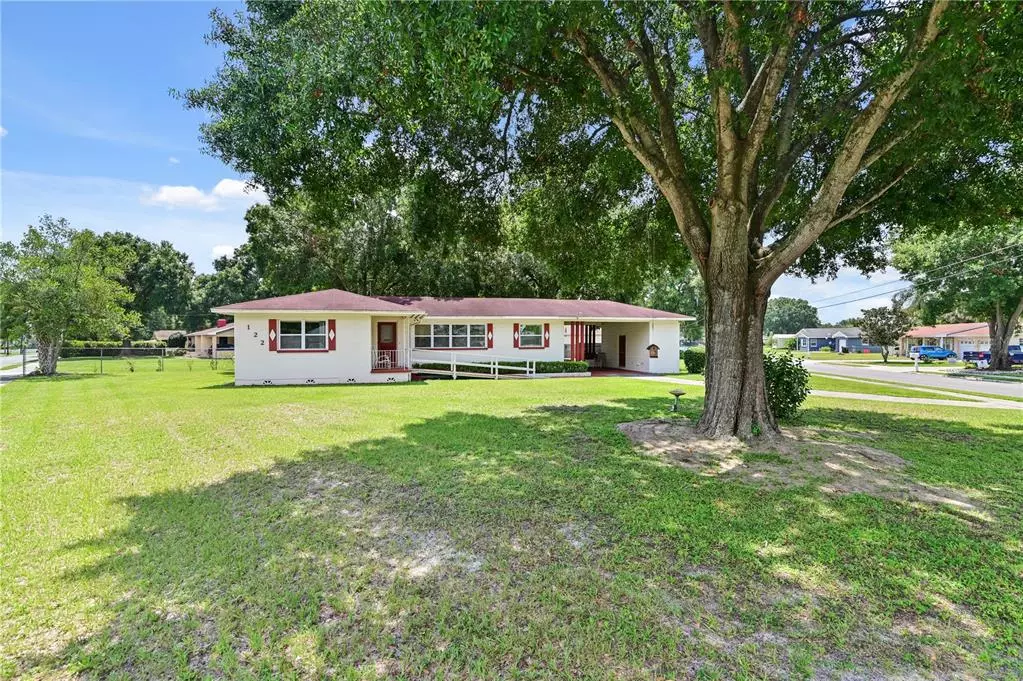$275,000
$275,000
For more information regarding the value of a property, please contact us for a free consultation.
2 Beds
2 Baths
1,302 SqFt
SOLD DATE : 10/20/2022
Key Details
Sold Price $275,000
Property Type Single Family Home
Sub Type Single Family Residence
Listing Status Sold
Purchase Type For Sale
Square Footage 1,302 sqft
Price per Sqft $211
Subdivision Ariana Hills
MLS Listing ID L4932389
Sold Date 10/20/22
Bedrooms 2
Full Baths 2
Construction Status Appraisal,Financing,Inspections
HOA Y/N No
Originating Board Stellar MLS
Year Built 1955
Annual Tax Amount $2,367
Lot Size 0.500 Acres
Acres 0.5
Property Description
Central Florida charm at its best! This two bed, two bath, block home sits on an enormous HALF ACRE lot and is located less than a quarter mile to Lake Ariana as well as an easy drive to downtown Auburndale, shopping in Winter Haven and Lakeland, or easy access to Interstate 4! As you pull up the long driveway into the carport you immediately notice the gorgeous Oak Trees shading the large corner lot. The carport features a storage room with the second bathroom and laundry, plus enjoy a convenient entry right into the kitchen, perfect for unloading groceries! You'll enter the home through the front door into the spacious living area with beautiful hardwood floors that continue into the dining area and bedrooms. Off the main living room is a Florida room perfect for a secondary living area or sitting room. The kitchen offers lots of counter and cabinet space and a peninsula style island looking towards the dining area. Light and bright is a theme of this home, large windows let in lots of natural light! Off the living area are two generously sized bedrooms each with plentiful closet space and convenient to the main hall bathroom. The hall bathroom features a large walk-in shower stall and outstanding storage and counterspace. The back door located in the Florida room leads to a fenced yard nearly completely shaded by a gorgeous Oak Tree. This home is charming in so many ways, great to move in right away or do some updating and put your own touch, the possibilities are endless!
Location
State FL
County Polk
Community Ariana Hills
Zoning R-1
Rooms
Other Rooms Breakfast Room Separate, Florida Room, Inside Utility
Interior
Interior Features Ceiling Fans(s)
Heating Central, Electric
Cooling Central Air
Flooring Vinyl, Wood
Fireplace false
Appliance Dishwasher, Range, Refrigerator
Laundry In Garage, Laundry Room
Exterior
Exterior Feature Fence
Parking Features Driveway
Fence Chain Link
Utilities Available Electricity Connected
Roof Type Shingle
Garage false
Private Pool No
Building
Lot Description City Limits, Oversized Lot, Paved
Entry Level One
Foundation Crawlspace
Lot Size Range 1/2 to less than 1
Sewer Public Sewer
Water Public
Architectural Style Traditional
Structure Type Block
New Construction false
Construction Status Appraisal,Financing,Inspections
Schools
Elementary Schools Caldwell Elem
Middle Schools Stambaugh Middle
Others
Senior Community No
Ownership Fee Simple
Acceptable Financing Cash, Conventional, FHA, VA Loan
Listing Terms Cash, Conventional, FHA, VA Loan
Special Listing Condition None
Read Less Info
Want to know what your home might be worth? Contact us for a FREE valuation!

Our team is ready to help you sell your home for the highest possible price ASAP

© 2024 My Florida Regional MLS DBA Stellar MLS. All Rights Reserved.
Bought with QUINN & COMPANY REALTORS, LLC
"Molly's job is to find and attract mastery-based agents to the office, protect the culture, and make sure everyone is happy! "






