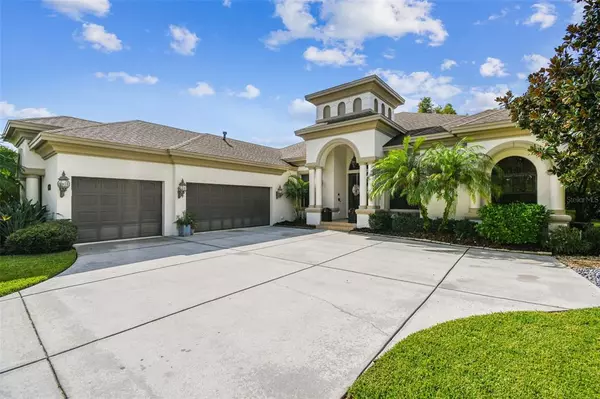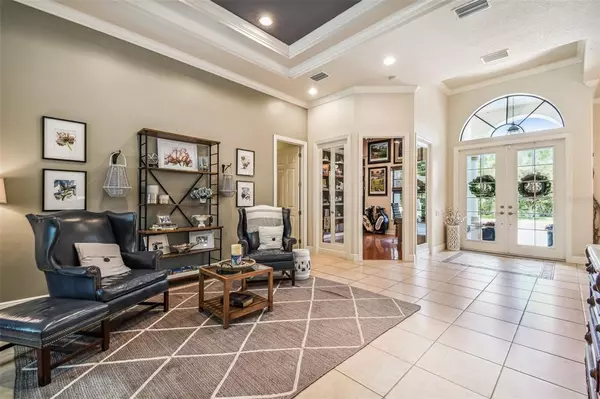$825,000
$825,000
For more information regarding the value of a property, please contact us for a free consultation.
5 Beds
3 Baths
3,278 SqFt
SOLD DATE : 10/21/2022
Key Details
Sold Price $825,000
Property Type Single Family Home
Sub Type Single Family Residence
Listing Status Sold
Purchase Type For Sale
Square Footage 3,278 sqft
Price per Sqft $251
Subdivision Connerton Village One Parcel
MLS Listing ID T3391343
Sold Date 10/21/22
Bedrooms 5
Full Baths 3
Construction Status Financing,Inspections
HOA Fees $144/qua
HOA Y/N Yes
Originating Board Stellar MLS
Year Built 2007
Annual Tax Amount $8,950
Lot Size 0.360 Acres
Acres 0.36
Lot Dimensions 145x151
Property Description
Drive through, Rose Pointe, the private, gated section of award-winning Connerton, to this wonderful custom Arthur Rutenburg home with spectacular conservation views to the back AND front. Through the electronic gates of Rose Pointe and down the beautiful winding streets, your oasis awaits. Just past the side-entry 3-car garage and through the front doors of this stunning home you'll find the large formal dining & living rooms w/high recessed ceilings w/crown moulding & views of the awesome pool and conservation area. Off the formal living room and to the right is the gorgeous & spacious primary suite w/recessed ceiling and access to the saltwater pool & lanai. The oversized primary bathroom has double vanities, garden tub, walk-in shower & dual walk-in closets. Beyond the dining room and to the left is the oversized gourmet kitchen equipped w/granite countertops, cooktop, & built-in microwave & oven. Well-designed kitchen & family rooms open to spectacular heated pool/spa, outdoor gas fire pit, & screened enclosure through sliding glass doors. Outdoor kitchen & lanai w/stacked stone TV wall are an incredible place to spend your leisure time. Home boasts oversized, beautiful & quiet home site with incredible conservation views. This home has crown moulding, gorgeous tile and engineered wood flooring, as well as tray & coffered ceilings throughout. 5th bedroom can be used as a bonus room w/sliding door access to the pool & outdoor kitchen/fire pit areas. Home has tankless water heater & the A/C system is only 4-yrs old! This L-shaped floor plan is perfectly-designed to take every advantage of the pool/lanai ^ Recreation areas. The Rose Pointe section of Connerton is the only section in the entire community that offers oversized homesites and custom homes. Connerton offers miles of walking/jogging/riding trails, resort-style pool w/water slides, tennis, volleyball & basketball courts, gym, snack restaurant & activities director for neighborhood events. Conveniently located to SR 52, SR 54, Suncoast Expressway, I-75, shopping, restaurants & so much more. (2- A/C units are approximately 4 years old, Roof is original.)
Location
State FL
County Pasco
Community Connerton Village One Parcel
Zoning MPUD
Rooms
Other Rooms Bonus Room, Den/Library/Office, Family Room, Formal Living Room Separate, Great Room, Inside Utility
Interior
Interior Features Ceiling Fans(s), Eat-in Kitchen, High Ceilings, In Wall Pest System, Kitchen/Family Room Combo, Living Room/Dining Room Combo, Open Floorplan, Solid Surface Counters, Split Bedroom, Stone Counters, Thermostat, Walk-In Closet(s), Window Treatments
Heating Central, Natural Gas
Cooling Central Air
Flooring Carpet, Ceramic Tile, Hardwood, Granite
Fireplaces Type Free Standing, Gas
Furnishings Unfurnished
Fireplace true
Appliance Built-In Oven, Cooktop, Dishwasher, Disposal, Dryer, Gas Water Heater, Microwave, Refrigerator, Tankless Water Heater, Washer, Water Softener
Laundry Inside, Laundry Room
Exterior
Exterior Feature French Doors, Irrigation System, Outdoor Grill, Outdoor Kitchen, Private Mailbox, Rain Gutters, Sidewalk, Sliding Doors, Sprinkler Metered
Parking Features Driveway, Garage Door Opener, Garage Faces Side, Oversized
Garage Spaces 3.0
Pool Child Safety Fence, Gunite, In Ground, Pool Sweep, Screen Enclosure
Community Features Association Recreation - Owned, Deed Restrictions, Fitness Center, Gated, Irrigation-Reclaimed Water, Playground, Pool, Sidewalks, Tennis Courts
Utilities Available Cable Connected, Electricity Connected, Natural Gas Connected, Public, Sewer Connected, Sprinkler Recycled, Street Lights, Underground Utilities, Water Connected
Amenities Available Basketball Court, Clubhouse, Fence Restrictions, Fitness Center, Playground, Pool, Vehicle Restrictions
View Park/Greenbelt, Trees/Woods
Roof Type Shingle
Porch Covered, Patio, Screened
Attached Garage true
Garage true
Private Pool Yes
Building
Lot Description Conservation Area, Oversized Lot, Sidewalk, Paved, Private
Entry Level One
Foundation Slab
Lot Size Range 1/4 to less than 1/2
Sewer Public Sewer
Water Public
Architectural Style Florida, Mediterranean
Structure Type Block, Stucco
New Construction false
Construction Status Financing,Inspections
Schools
Elementary Schools Connerton Elem
Middle Schools Pine View Middle-Po
High Schools Land O' Lakes High-Po
Others
Pets Allowed Yes
HOA Fee Include Pool, Pool, Recreational Facilities
Senior Community No
Pet Size Extra Large (101+ Lbs.)
Ownership Fee Simple
Monthly Total Fees $144
Acceptable Financing Cash, Conventional, VA Loan
Membership Fee Required Required
Listing Terms Cash, Conventional, VA Loan
Num of Pet 2
Special Listing Condition None
Read Less Info
Want to know what your home might be worth? Contact us for a FREE valuation!

Our team is ready to help you sell your home for the highest possible price ASAP

© 2025 My Florida Regional MLS DBA Stellar MLS. All Rights Reserved.
Bought with DALTON WADE INC
"Molly's job is to find and attract mastery-based agents to the office, protect the culture, and make sure everyone is happy! "






