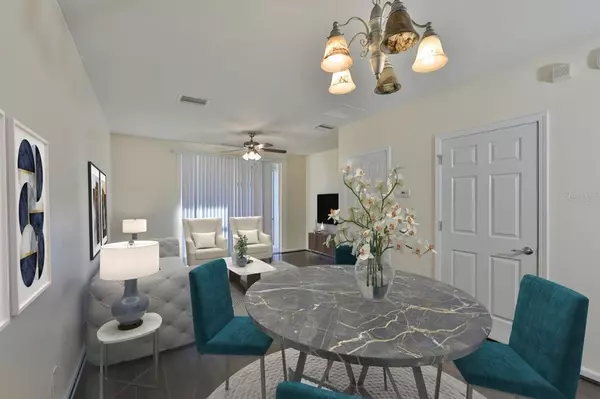$288,500
$299,000
3.5%For more information regarding the value of a property, please contact us for a free consultation.
2 Beds
3 Baths
1,248 SqFt
SOLD DATE : 12/01/2022
Key Details
Sold Price $288,500
Property Type Townhouse
Sub Type Townhouse
Listing Status Sold
Purchase Type For Sale
Square Footage 1,248 sqft
Price per Sqft $231
Subdivision Westpark Preserve
MLS Listing ID T3405792
Sold Date 12/01/22
Bedrooms 2
Full Baths 2
Half Baths 1
HOA Fees $366/mo
HOA Y/N Yes
Originating Board Stellar MLS
Year Built 2008
Annual Tax Amount $2,973
Lot Size 1,306 Sqft
Acres 0.03
Property Description
2 Bed, 2.5 Bath Townhome in Tampa's Westpark Preserve. It is located in a desirable area with plenty of restaurants, shopping, and schools nearby, just minutes away from the Veteran's Expressway and near Citrus Park, Westchase, and Town N' Country.
This is an end unit across from the pool in a popular gated townhome community that offers a peaceful retreat overlooking the trees.
The first floor features an open floor plan with dining and living areas, that lead to the screened ground floor lanai. Hardwood floors throughout the first floor with an open eat-in kitchen.
The convenient half bath rounds out the first floor.
Upstairs you'll find two large bedrooms, both with ensuite baths and large windows to make these spaces light and bright. There's a convenient laundry closet between the bedrooms to save you time and effort.
This unit is ready for move-in. Vacant and easy to show. Schedule showing now!
Location
State FL
County Hillsborough
Community Westpark Preserve
Zoning PD
Interior
Interior Features Ceiling Fans(s), Kitchen/Family Room Combo, Living Room/Dining Room Combo, Master Bedroom Upstairs, Solid Wood Cabinets
Heating Central, Electric
Cooling Central Air
Flooring Carpet, Wood
Furnishings Unfurnished
Fireplace false
Appliance Dishwasher, Disposal, Dryer, Electric Water Heater, Microwave, Range, Refrigerator, Washer
Laundry Laundry Closet, Upper Level
Exterior
Exterior Feature Storage
Parking Features Assigned, Guest, None
Community Features Association Recreation - Owned, Gated, Pool, Sidewalks
Utilities Available BB/HS Internet Available, Cable Connected, Electricity Connected, Street Lights
View Trees/Woods
Roof Type Shingle
Porch Enclosed, Patio, Screened
Garage false
Private Pool No
Building
Lot Description Conservation Area, In County, Sidewalk, Paved, Private
Entry Level Two
Foundation Slab
Lot Size Range 0 to less than 1/4
Sewer Public Sewer
Water Public
Structure Type Block, Stucco, Wood Frame
New Construction false
Schools
Elementary Schools Bellamy-Hb
Middle Schools Sergeant Smith Middle-Hb
High Schools Alonso-Hb
Others
Pets Allowed Yes
HOA Fee Include Cable TV, Common Area Taxes, Pool, Escrow Reserves Fund, Internet, Maintenance Structure, Maintenance Grounds, Pest Control, Pool, Sewer, Trash, Water
Senior Community No
Ownership Fee Simple
Monthly Total Fees $366
Membership Fee Required Required
Special Listing Condition None
Read Less Info
Want to know what your home might be worth? Contact us for a FREE valuation!

Our team is ready to help you sell your home for the highest possible price ASAP

© 2025 My Florida Regional MLS DBA Stellar MLS. All Rights Reserved.
Bought with SELECT PROPERTIES INC
"Molly's job is to find and attract mastery-based agents to the office, protect the culture, and make sure everyone is happy! "






