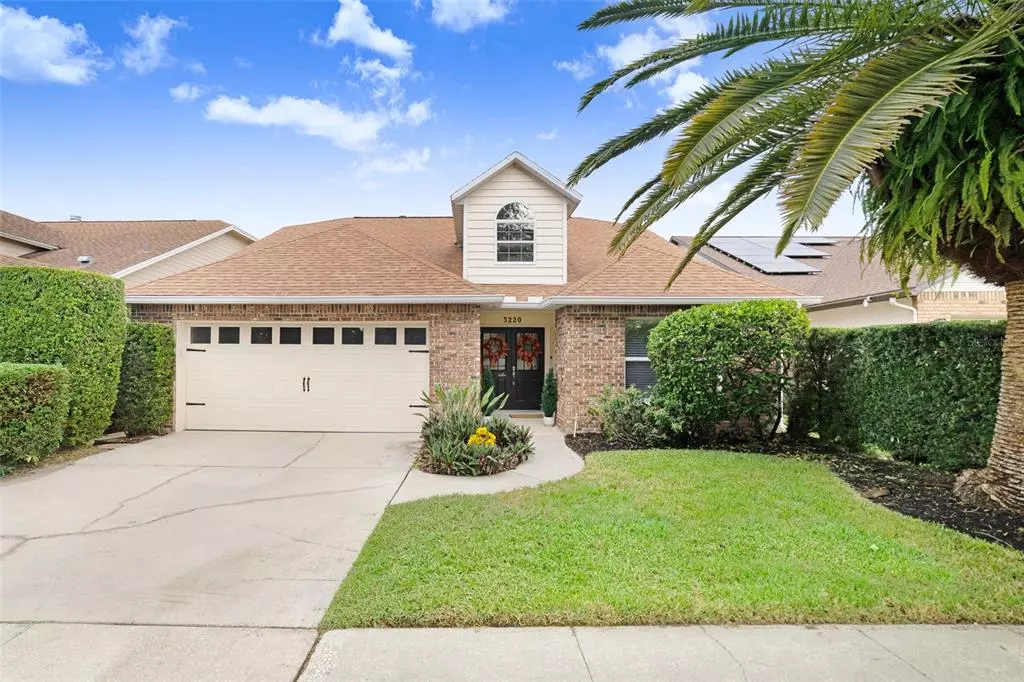$491,000
$489,900
0.2%For more information regarding the value of a property, please contact us for a free consultation.
3 Beds
2 Baths
1,724 SqFt
SOLD DATE : 12/02/2022
Key Details
Sold Price $491,000
Property Type Single Family Home
Sub Type Single Family Residence
Listing Status Sold
Purchase Type For Sale
Square Footage 1,724 sqft
Price per Sqft $284
Subdivision Bryn Mawr Ph 01
MLS Listing ID O6066545
Sold Date 12/02/22
Bedrooms 3
Full Baths 2
Construction Status Financing,Inspections
HOA Fees $20/ann
HOA Y/N Yes
Originating Board Stellar MLS
Year Built 1989
Annual Tax Amount $3,260
Lot Size 5,227 Sqft
Acres 0.12
Property Description
*HIGHEST AND BEST OFFERS DUE BY 5PM SUNDAY OCTOBER 23RD* Welcome to 3220 Tall Timber Drive in the highly sought after community of Bryn Mawr. This beautiful home is not only RENOVATED but it also features a gorgeous POOL and sits on a LAKEFRONT LOT with deck. From the moment you pull up to your new home, you know the owners have taken great pride in maintaining and updating this beauty. Not only is the interior upgraded to the "nines" the exterior of the home features a 2016 ROOF, impeccable landscaping, and oozes curb appeal. As you enter the double front doors, you can't help but notice the soaring ceilings, dark wood floors, open and bright floor plan and can we talk about VIEWS VIEWS VIEWS of your pool and then just beyond that, the serene lake. Just off the foyer are your two ample sized guest bedrooms that share a full bathroom. Just through the foyer and the home opens up to the family room with WOOD BURNING FIREPLACE, sliding glass doors out to the porch, and massive soaring ceilings, Just to the left of the family room is your large formal dining room that then leads into the COMPLETELY RENOVATED KITCHEN with high end features perfect for the chef in the family. The owners built in a charming bench with a plethora of storage that also acts as a table for the eating space. The best part about the space is that the entire back of the home is WRAPPED IN WINDOWS/SLIDING GLASS DOORs, which allows for unobstructed views! The primary bedroom sits towards the rear of the home and offers a large walk in closet and full bathroom that also leads out to the pool. You would think that with so many features inside, that the backyard wouldn't be able to compare but with a covered patio, sparkling pool, VIEWS OF THE LAKE, and a new deck perfect for enjoying the serenity of nature, it certainly rivals the interior. Did I mention that there is NEW PLUMBING as well? Make sure to schedule your showing today!! This one wont last long!
Location
State FL
County Orange
Community Bryn Mawr Ph 01
Zoning PD/AN
Rooms
Other Rooms Formal Dining Room Separate, Formal Living Room Separate, Inside Utility
Interior
Interior Features Built-in Features, Cathedral Ceiling(s), Ceiling Fans(s), Dry Bar, Eat-in Kitchen, High Ceilings, Open Floorplan, Split Bedroom, Vaulted Ceiling(s), Walk-In Closet(s)
Heating Central
Cooling Central Air
Flooring Carpet, Tile
Fireplaces Type Living Room, Wood Burning
Fireplace true
Appliance Dishwasher, Disposal, Dryer, Microwave, Range, Refrigerator, Washer
Laundry Inside, Laundry Room
Exterior
Exterior Feature Sidewalk, Sliding Doors
Parking Features Garage Door Opener
Garage Spaces 2.0
Pool Gunite, In Ground
Community Features Deed Restrictions
Utilities Available Cable Connected
Waterfront Description Lake
View Y/N 1
Water Access 1
Water Access Desc Lake
View Pool, Water
Roof Type Shingle
Porch Covered, Rear Porch
Attached Garage true
Garage true
Private Pool Yes
Building
Lot Description Landscaped, Sidewalk, Paved
Story 1
Entry Level One
Foundation Slab
Lot Size Range 0 to less than 1/4
Sewer Public Sewer
Water Public
Structure Type Block, Stucco
New Construction false
Construction Status Financing,Inspections
Schools
Elementary Schools Lake George Elem
Middle Schools Conway Middle
High Schools Boone High
Others
Pets Allowed Yes
Senior Community No
Pet Size Extra Large (101+ Lbs.)
Ownership Fee Simple
Monthly Total Fees $20
Acceptable Financing Cash, Conventional, FHA, VA Loan
Membership Fee Required Required
Listing Terms Cash, Conventional, FHA, VA Loan
Num of Pet 4
Special Listing Condition None
Read Less Info
Want to know what your home might be worth? Contact us for a FREE valuation!

Our team is ready to help you sell your home for the highest possible price ASAP

© 2025 My Florida Regional MLS DBA Stellar MLS. All Rights Reserved.
Bought with MAINFRAME REAL ESTATE
"Molly's job is to find and attract mastery-based agents to the office, protect the culture, and make sure everyone is happy! "






