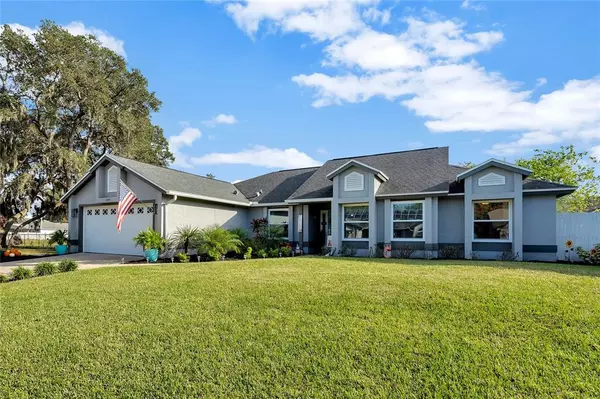$495,000
$495,000
For more information regarding the value of a property, please contact us for a free consultation.
4 Beds
2 Baths
2,038 SqFt
SOLD DATE : 12/08/2022
Key Details
Sold Price $495,000
Property Type Single Family Home
Sub Type Single Family Residence
Listing Status Sold
Purchase Type For Sale
Square Footage 2,038 sqft
Price per Sqft $242
Subdivision Sheffield Forest
MLS Listing ID O6068509
Sold Date 12/08/22
Bedrooms 4
Full Baths 2
Construction Status Financing,Inspections
HOA Fees $20/qua
HOA Y/N Yes
Originating Board Stellar MLS
Year Built 1987
Annual Tax Amount $3,994
Lot Size 8,712 Sqft
Acres 0.2
Property Description
Pool Home with a Waterview! Gorgeous and recently updated, this 4 bed 2 bath home has it all! This Move-In Ready home has been impeccably maintained and updated. The home features new and inviting luxury vinyl plank flooring throughout the main living, master bedroom and two guest rooms. Watch your energy bill go down with brand new energy star double paned windows. The entire kitchen was recently updated and will most certainly strike a chord with the chef of the family! Updates include new granite countertops, bright white cabinets, modern fluorescent lighting with LED's and accent pendant lights. After breakfast, take a step or two outside the beautiful french doors and enjoy a day of lounging by the pool. This fully screened saltwater pool overlooks a serene pond and is the ideal setting for cookouts with friends and family. The pool deck just received a new coat of paint and is ready for all your entertaining needs! The backyard is fully fenced and makes a great place for the little ones and pets to play. Wind down at the end of the day and slip away to the completely remodeled master bath and enjoy some “me” time in a spa-like setting. The oversized standalone soaking tub and walk-in shower are surrounded by glass block windows that let the light in while providing a sense of serenity and privacy. Both vanities have elegant modern glass countertops. This home comes with a newer roof (2018), AC (2019) and water heater. The new irrigation and garage door opener are bluetooth enabled. This home is located towards the end of a quiet cul-de-sac and has no immediate neighbor to the left.. Low HOA within a well maintained neighborhood …don't miss seeing this one! Centrally located and only minutes to UCF, Research Park, Siemens, Beachline/417/408, numerous restaurants, Waterford Lakes Town Center, Jay Blanchard Park, Orlando International Airport and Downtown Orlando and the beaches. Be sure to check out the virtual walkthrough - https://www.tourdrop.com/dtour/369405/Showing-MLS
Location
State FL
County Orange
Community Sheffield Forest
Zoning R-1A
Rooms
Other Rooms Formal Dining Room Separate, Formal Living Room Separate
Interior
Interior Features Cathedral Ceiling(s), Ceiling Fans(s), Master Bedroom Main Floor, Open Floorplan, Solid Surface Counters, Stone Counters, Thermostat, Walk-In Closet(s)
Heating Electric
Cooling Central Air
Flooring Ceramic Tile, Laminate, Vinyl
Fireplaces Type Family Room, Wood Burning
Furnishings Negotiable
Fireplace true
Appliance Dishwasher, Disposal, Dryer, Range, Washer
Laundry Inside
Exterior
Exterior Feature Fence, Irrigation System, Rain Gutters, Sidewalk
Parking Features Garage Door Opener
Garage Spaces 2.0
Fence Chain Link, Vinyl, Wood
Pool Gunite, In Ground, Salt Water, Screen Enclosure
Community Features Deed Restrictions
Utilities Available Cable Connected, Electricity Connected, Sewer Connected, Street Lights, Underground Utilities, Water Connected
Waterfront Description Pond
View Y/N 1
View Water
Roof Type Shingle
Attached Garage true
Garage true
Private Pool Yes
Building
Lot Description Cul-De-Sac, Landscaped, Sidewalk
Story 1
Entry Level One
Foundation Slab
Lot Size Range 0 to less than 1/4
Sewer Public Sewer
Water Public
Architectural Style Ranch
Structure Type Stucco, Wood Frame
New Construction false
Construction Status Financing,Inspections
Schools
Elementary Schools Arbor Ridge Elem
Middle Schools Corner Lake Middle
High Schools University High
Others
Pets Allowed Yes
HOA Fee Include Management
Senior Community No
Pet Size Extra Large (101+ Lbs.)
Ownership Fee Simple
Monthly Total Fees $20
Acceptable Financing Cash, Conventional, FHA, VA Loan
Membership Fee Required Required
Listing Terms Cash, Conventional, FHA, VA Loan
Num of Pet 6
Special Listing Condition None
Read Less Info
Want to know what your home might be worth? Contact us for a FREE valuation!

Our team is ready to help you sell your home for the highest possible price ASAP

© 2024 My Florida Regional MLS DBA Stellar MLS. All Rights Reserved.
Bought with NEXTHOME NEIGHBORHOOD REALTY
"Molly's job is to find and attract mastery-based agents to the office, protect the culture, and make sure everyone is happy! "






