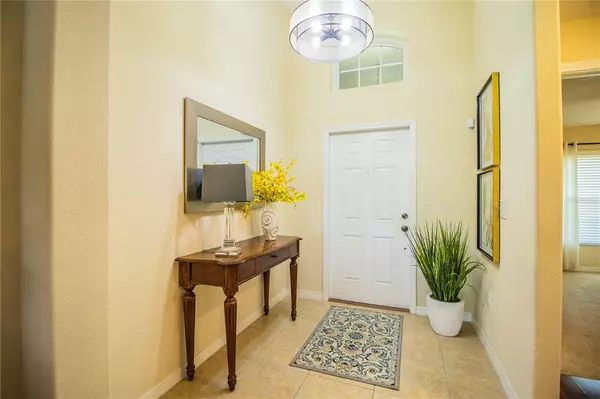$403,000
$425,000
5.2%For more information regarding the value of a property, please contact us for a free consultation.
4 Beds
3 Baths
1,914 SqFt
SOLD DATE : 12/09/2022
Key Details
Sold Price $403,000
Property Type Single Family Home
Sub Type Single Family Residence
Listing Status Sold
Purchase Type For Sale
Square Footage 1,914 sqft
Price per Sqft $210
Subdivision Hampton Hills South Ph 2
MLS Listing ID L4932497
Sold Date 12/09/22
Bedrooms 4
Full Baths 3
HOA Fees $58/qua
HOA Y/N Yes
Originating Board Stellar MLS
Year Built 2011
Annual Tax Amount $2,405
Lot Size 5,662 Sqft
Acres 0.13
Property Description
Welcome to your spacious new home! This 4 bedroom, 3 bath home has a serene pond view that you can enjoy right from your very own screened in lanai. Feel confident and comfortable knowing this home has been immaculately maintained and tastefully improved all the way down to its engineered hardwood flooring. But,it doesn't end there. From granite countertops to the stainless-steel appliances, every feature of this home was designed with modern elegance in mind including: the new energy saving double pane windows, added insulation, surge protector, granite throughout, recess lighting, Wi-Fi capable garage door opener and even new fencing around its luscious saint Augustine lawn! Schedule a showing today and rest assured knowing that you're conveniently located less than 5 minutes from I-4 and walking distance to the Lakeland Square Mall.
Location
State FL
County Polk
Community Hampton Hills South Ph 2
Rooms
Other Rooms Attic, Formal Dining Room Separate, Inside Utility
Interior
Interior Features Ceiling Fans(s), Open Floorplan, Solid Surface Counters, Split Bedroom, Walk-In Closet(s), Window Treatments
Heating Central
Cooling Central Air
Flooring Carpet, Ceramic Tile, Hardwood
Fireplace false
Appliance Dishwasher, Disposal, Electric Water Heater, Microwave, Range
Exterior
Exterior Feature Irrigation System, Sliding Doors
Parking Features Garage Door Opener
Garage Spaces 2.0
Community Features Deed Restrictions
Utilities Available Cable Connected, Electricity Connected, Public, Street Lights, Underground Utilities
View Y/N 1
View Water
Roof Type Shingle
Porch Covered, Deck, Patio, Porch, Rear Porch
Attached Garage true
Garage true
Private Pool No
Building
Lot Description City Limits, Sidewalk, Paved
Entry Level One
Foundation Slab
Lot Size Range 0 to less than 1/4
Sewer Public Sewer
Water Public
Structure Type Block, Stucco
New Construction false
Others
Pets Allowed Yes
Senior Community No
Ownership Fee Simple
Monthly Total Fees $58
Acceptable Financing Cash, Conventional, FHA, VA Loan
Membership Fee Required Required
Listing Terms Cash, Conventional, FHA, VA Loan
Special Listing Condition None
Read Less Info
Want to know what your home might be worth? Contact us for a FREE valuation!

Our team is ready to help you sell your home for the highest possible price ASAP

© 2025 My Florida Regional MLS DBA Stellar MLS. All Rights Reserved.
Bought with STRAIGHT UP REALTY & PM LLC
"Molly's job is to find and attract mastery-based agents to the office, protect the culture, and make sure everyone is happy! "






