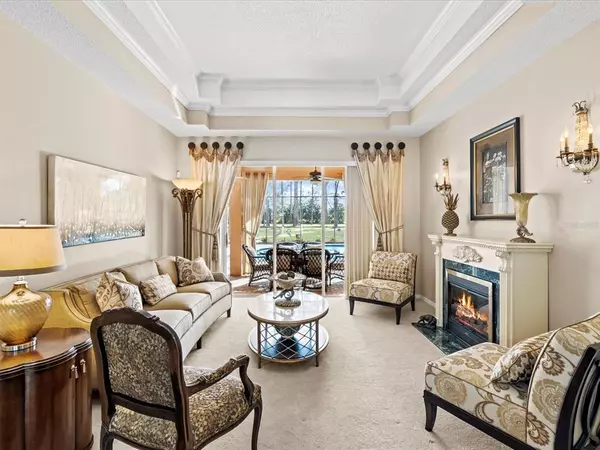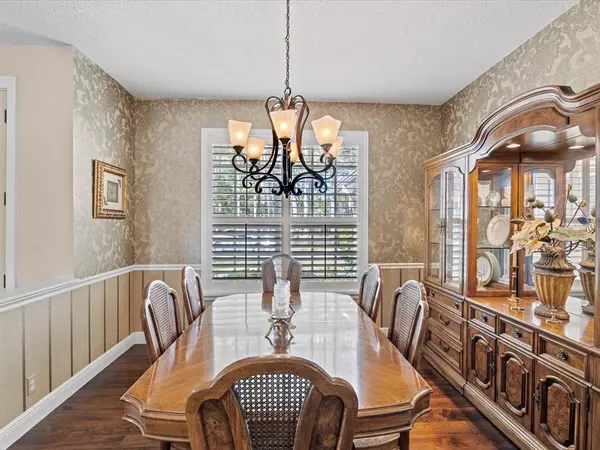$822,500
$829,990
0.9%For more information regarding the value of a property, please contact us for a free consultation.
5 Beds
3 Baths
3,419 SqFt
SOLD DATE : 12/15/2022
Key Details
Sold Price $822,500
Property Type Single Family Home
Sub Type Single Family Residence
Listing Status Sold
Purchase Type For Sale
Square Footage 3,419 sqft
Price per Sqft $240
Subdivision Mc Elveen - Class 1 Sub
MLS Listing ID U8179033
Sold Date 12/15/22
Bedrooms 5
Full Baths 3
Construction Status Appraisal,Financing,Inspections
HOA Y/N No
Originating Board Stellar MLS
Year Built 1997
Annual Tax Amount $4,190
Lot Size 3.500 Acres
Acres 3.5
Lot Dimensions 400 x 386
Property Description
DON'T MISS THIS ONE! IF YOU EVER WANTED A HOUSE ON ACREAGE WITH A GUEST HOUSE, LOOK NO FURTHER!! 5 Bedroom, 3 Bath, 4 + Car Garages located on a beautiful 3.5 Acre setting. This Custom-Built Home has 2 Private Electric Gated Entrance Driveways. Enter the Main House through Custom Etched Double Glass Doors. The Living Rm features Volume Coffered Ceilings, pocketing sliding glass doors that open up to the Pool & Covered Lanai area. The Formal Dining Area has Wood Flooring, Chair Rail & will accommodate seating for 6+. You'll love to prepare food in this Custom Renovated Kitchen with Cherry Wood Cabinets, Custom Matching Range Hood, Matching Wood Refrigerator & Dishwasher Panel Doors, Granite Countertops, Granite Island/Breakfast Bar, & Gas Range with Electric Oven for the Chef. The Breakfast Area overlooks the Pool & Lanai, accessing both. There's plenty of room for gathering in the Family Room around the Brick Fireplace & Matching Custom-Built Entertainment Center. Large Windows letting lots of natural light in while providing a perfect view to the back yard. Now on to the Huge Master Suite that is 30' X 12' with a large sitting area, Double Walkin Closets, a stunning Renovated Master Bath with Custom Wood Cabinets, Granite Vanity Tops, a Frameless & Curbless Walk-in Shower with Multiple Shower Heads, Body Sprays, Custom Tile Work, & Free-Standing Bathtub. The Guest bedrooms are also well sized with generous Walk-in Closets. The Outdoor Lanai Area is a peaceful paradise and has a Herringbone Pattern Brick Paver Deck with multiple seating areas & outdoor shower. Grill & Chill with an Outdoor Kitchen w/ Built in Grill, Vented Hood, Fridge, Sink, Wood Cabinets, Granite Countertops and pass-through to the kitchen. The Screen Enclosed Pool is huge overlooking a serene, private wooded setting. The Guest House has its own private double door entrance, 1 Bedroom, 1 Full Bath, a Sitting Area/Office, access to the Main House & an Oversized 2-3 Car Garage. Other notable upgrades/updates include A/C 2015, W/H 2019, Septic just pumped & inspected, Lanai Pavers just cleaned & resealed, fresh Landscaping, Trees manicured, 2 50 Amp Receptacles for RV's etc, Hurricane Shutters, Whole House Security System, Crown Molding, Property Fully Fenced & Cross Fenced, and much more. Too many to list for this one-of-a-kind property. There is also a 30'x17' Pole Barn on the property and a metal shed for extra storage. ALL this and conveniently located to Hospitals, Florida Classic Park, Suncoast Parkway, and more! Make this Country Home your own, Call for your Private Showing Today!
Location
State FL
County Hernando
Community Mc Elveen - Class 1 Sub
Zoning AG
Rooms
Other Rooms Interior In-Law Suite, Storage Rooms
Interior
Interior Features Ceiling Fans(s), Chair Rail, Coffered Ceiling(s), Crown Molding, Eat-in Kitchen, High Ceilings, Kitchen/Family Room Combo, Open Floorplan, Solid Surface Counters, Solid Wood Cabinets, Split Bedroom, Window Treatments
Heating Central, Propane
Cooling Central Air
Flooring Carpet, Ceramic Tile, Wood
Fireplaces Type Family Room, Gas
Fireplace true
Appliance Bar Fridge, Dishwasher, Disposal, Gas Water Heater, Range, Range Hood, Refrigerator, Tankless Water Heater
Laundry Inside, Laundry Room
Exterior
Exterior Feature Hurricane Shutters, Irrigation System, Outdoor Kitchen, Outdoor Shower, Rain Gutters, Sliding Doors, Storage
Parking Features Boat, Circular Driveway, Driveway, Garage Door Opener, Golf Cart Parking, Oversized
Garage Spaces 5.0
Fence Cross Fenced, Fenced, Other, Wire
Pool Gunite, In Ground, Outside Bath Access, Screen Enclosure
Utilities Available Electricity Connected, Propane
View Trees/Woods
Roof Type Shingle
Porch Covered, Porch, Rear Porch, Screened
Attached Garage true
Garage true
Private Pool Yes
Building
Lot Description Landscaped, Level, Oversized Lot, Pasture
Story 1
Entry Level One
Foundation Slab
Lot Size Range 2 to less than 5
Sewer Septic Tank
Water Well
Structure Type Block, Stucco
New Construction false
Construction Status Appraisal,Financing,Inspections
Schools
Middle Schools D.S. Parrot Middle
High Schools Hernando High
Others
Pets Allowed Yes
Senior Community No
Ownership Fee Simple
Acceptable Financing Cash, Conventional, USDA Loan
Listing Terms Cash, Conventional, USDA Loan
Special Listing Condition None
Read Less Info
Want to know what your home might be worth? Contact us for a FREE valuation!

Our team is ready to help you sell your home for the highest possible price ASAP

© 2025 My Florida Regional MLS DBA Stellar MLS. All Rights Reserved.
Bought with DALTON WADE INC
"Molly's job is to find and attract mastery-based agents to the office, protect the culture, and make sure everyone is happy! "






