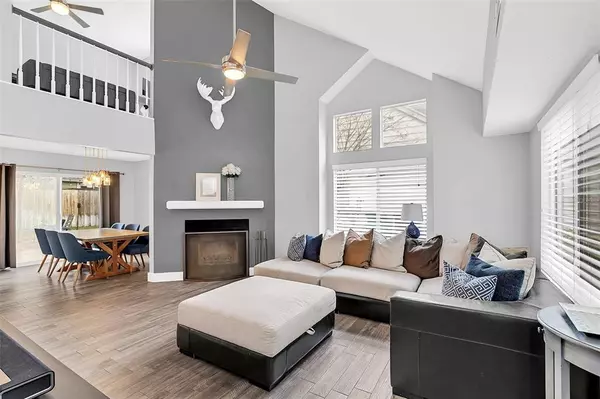$420,000
$445,000
5.6%For more information regarding the value of a property, please contact us for a free consultation.
3 Beds
3 Baths
1,709 SqFt
SOLD DATE : 12/21/2022
Key Details
Sold Price $420,000
Property Type Single Family Home
Sub Type Single Family Residence
Listing Status Sold
Purchase Type For Sale
Square Footage 1,709 sqft
Price per Sqft $245
Subdivision Wedgewood Groves
MLS Listing ID A4552704
Sold Date 12/21/22
Bedrooms 3
Full Baths 2
Half Baths 1
HOA Fees $22
HOA Y/N Yes
Originating Board Stellar MLS
Year Built 1987
Annual Tax Amount $3,060
Lot Size 4,791 Sqft
Acres 0.11
Property Description
This fully renovated home is for you. Wedgewood Groves is an incredible community located in Conway with large oak trees, community club house, pool and a tennis court. This home is a 3 bedroom, 2.5 bathroom, 2 car garage with a vaulted ceiling in the living room up to the second floor. The master is located on the first floor with a large curb less shower, personal water closet, Dual sinks, and Dual Oversized closets. The laundry room is located off the garage and the garage has amazing attic storage with drop down ladder access. The loft space is used as a home office but can be converted into the third bedroom as it has a closet. Almost everything has been updated in this home and includes knock down texture on ceilings (no popcorn), ceramic wood look tile on the first floor, updated kitchen, upgraded baseboards and trim throughout, updated master bathroom that includes full height glass, linear drain, multi control rain shower and body jets, renovated upstairs bathroom including new tile and luxury vinyl plank flooring, custom built in book case, custom closet systems in select rooms, new skylights, roof installed in 2019, and the ac unit was installed in 2015. House was repiped in 2006. All windows have 2.5" faux wood blinds. The wood burning fireplace works and the home includes an exterior firewood stack. The home purchase includes the Samsung top load washer and dryer. The rear yard is great for entertainment with a fenced in yard that has patio string lighting, a decorative seating area, and an in ground fire pit along with zoysia grass. There is an irrigation system with an irrigation meter thus saving you on your water bill. Home has a ring smart door bell and a smart garage door opener. This house is ready to move in and enjoy.
Location
State FL
County Orange
Community Wedgewood Groves
Zoning R-1/AN
Rooms
Other Rooms Bonus Room, Family Room, Inside Utility, Loft
Interior
Interior Features Ceiling Fans(s), Kitchen/Family Room Combo, Master Bedroom Main Floor, Open Floorplan, Skylight(s), Solid Surface Counters, Stone Counters, Thermostat, Vaulted Ceiling(s), Walk-In Closet(s), Window Treatments
Heating Central, Electric
Cooling Central Air
Flooring Carpet, Tile
Fireplaces Type Living Room, Wood Burning
Furnishings Negotiable
Fireplace true
Appliance Dishwasher, Disposal, Dryer, Electric Water Heater, Microwave, Range, Washer
Laundry Laundry Room
Exterior
Exterior Feature Fence, Irrigation System, Rain Gutters, Sidewalk, Sliding Doors
Garage Spaces 2.0
Community Features Clubhouse, Pool, Tennis Courts
Utilities Available BB/HS Internet Available, Cable Available, Electricity Connected, Phone Available, Sewer Connected
Amenities Available Clubhouse, Tennis Court(s)
View Garden
Roof Type Shingle
Porch Front Porch, Patio
Attached Garage true
Garage true
Private Pool No
Building
Lot Description Sidewalk, Paved
Entry Level Two
Foundation Slab
Lot Size Range 0 to less than 1/4
Sewer Public Sewer
Water Public
Architectural Style Traditional
Structure Type Wood Frame
New Construction false
Schools
Elementary Schools Conway Elem
Middle Schools Conway Middle
High Schools Boone High
Others
Pets Allowed Yes
HOA Fee Include Pool, Pool, Recreational Facilities
Senior Community No
Ownership Fee Simple
Monthly Total Fees $45
Acceptable Financing Cash, Conventional, FHA, VA Loan
Membership Fee Required Required
Listing Terms Cash, Conventional, FHA, VA Loan
Special Listing Condition None
Read Less Info
Want to know what your home might be worth? Contact us for a FREE valuation!

Our team is ready to help you sell your home for the highest possible price ASAP

© 2025 My Florida Regional MLS DBA Stellar MLS. All Rights Reserved.
Bought with ALTIS REALTY
"Molly's job is to find and attract mastery-based agents to the office, protect the culture, and make sure everyone is happy! "






