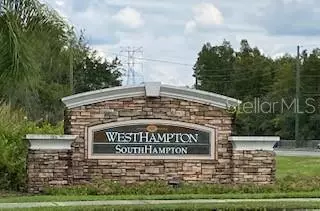$482,000
$489,000
1.4%For more information regarding the value of a property, please contact us for a free consultation.
3 Beds
3 Baths
2,230 SqFt
SOLD DATE : 12/20/2022
Key Details
Sold Price $482,000
Property Type Townhouse
Sub Type Townhouse
Listing Status Sold
Purchase Type For Sale
Square Footage 2,230 sqft
Price per Sqft $216
Subdivision South Hampton
MLS Listing ID U8177529
Sold Date 12/20/22
Bedrooms 3
Full Baths 2
Half Baths 1
Construction Status Appraisal,Financing,Inspections
HOA Fees $300/mo
HOA Y/N Yes
Originating Board Stellar MLS
Year Built 2012
Annual Tax Amount $4,035
Lot Size 2,613 Sqft
Acres 0.06
Property Description
WELCOMING all ages to this beautiful, maintenance-free, one-owner, two-story, end-unit townhouse in the gated community of South Hampton and a “premium” lot - the last unit at the end of the private community street. Lovingly named the “Treehouse” by its current owner, the Brooker Creek Preserve surrounds two sides of the home offering privacy in a quiet, tranquil setting. At 2,230 heated square feet, with 3 bedrooms 2 ½ baths, a bonus room, interior laundry, 2 car garage, and plenty of natural light, this house has everything you’ve been looking for! The first floor offers a spacious, light, and airy kitchen/dining/living room open concept plan, with above builder grade engineered wood flooring, high ceilings, a half bath, and an interior laundry room with a washer and dryer. Your kitchen boasts an extended granite island to accommodate your guests, an abundance of 42” wood cabinets and granite countertops, 20 x 20” tile flooring, an oversized 18” x 35” stainless steel under-mount farm sink, stainless steel appliances, an awesome walk-in pantry and recessed and pendant lighting. Upstairs, numerous large windows overlook the conservation and provide the serene “Treehouse” feel. Retreat to your spacious owner’s suite with sliding barn doors covering the doorways of the oversized walk-in closet and En-suite bath. The En-suite offers dual sinks, marble countertops, a linen closet, a walk-in shower, and a private water closet. The bonus room add additional living space with many possibilities.....exercise, playroom, second living room, or office! Two additional bedrooms both with walk-in closets, a hall bath with dual sinks, a tub shower, and linen storage complete the second floor. Garage extras include a “Safe Rack” storage system, bike hoist, and storm panels. The low monthly maintenance fee covers the roof and roof maintenance, exterior building maintenance, lawn maintenance, water/sewer/trash, pool/playground maintenance, and professional management giving you the freedom to lock the door and go! South Hampton is gated with a playground and community pool. The exterior of the home has just been painted. NO CDD fees, Westchase area, A-rated schools, close to shopping, restaurants, Tampa International Airport, beautiful beaches, and all our great City has to offer!
Location
State FL
County Hillsborough
Community South Hampton
Zoning PD
Rooms
Other Rooms Bonus Room, Inside Utility
Interior
Interior Features Ceiling Fans(s), High Ceilings, Kitchen/Family Room Combo, Living Room/Dining Room Combo, Master Bedroom Upstairs, Open Floorplan, Split Bedroom, Walk-In Closet(s)
Heating Central, Electric
Cooling Central Air
Flooring Ceramic Tile, Hardwood
Furnishings Unfurnished
Fireplace false
Appliance Dishwasher, Disposal, Dryer, Electric Water Heater, Microwave, Washer
Laundry Inside, Laundry Room
Exterior
Exterior Feature Hurricane Shutters, Irrigation System, Rain Gutters, Sliding Doors
Garage Driveway, Guest
Garage Spaces 2.0
Pool In Ground
Community Features Deed Restrictions, Gated, Pool, Sidewalks
Utilities Available BB/HS Internet Available, Cable Available, Electricity Connected, Public, Sewer Connected, Water Connected
Amenities Available Gated, Playground, Pool
Waterfront false
Roof Type Shingle
Parking Type Driveway, Guest
Attached Garage true
Garage true
Private Pool No
Building
Lot Description Conservation Area, FloodZone, Sidewalk, Street Dead-End
Story 2
Entry Level Two
Foundation Slab
Lot Size Range 0 to less than 1/4
Sewer Public Sewer
Water Public
Structure Type Block, Stucco, Wood Frame
New Construction false
Construction Status Appraisal,Financing,Inspections
Schools
Elementary Schools Bryant-Hb
Middle Schools Farnell-Hb
High Schools Sickles-Hb
Others
Pets Allowed Yes
HOA Fee Include Common Area Taxes, Pool, Escrow Reserves Fund, Maintenance Structure, Maintenance Grounds, Management, Pool, Private Road, Recreational Facilities, Sewer, Trash, Water
Senior Community No
Ownership Fee Simple
Monthly Total Fees $300
Acceptable Financing Cash, Conventional
Membership Fee Required Required
Listing Terms Cash, Conventional
Special Listing Condition None
Read Less Info
Want to know what your home might be worth? Contact us for a FREE valuation!

Our team is ready to help you sell your home for the highest possible price ASAP

© 2024 My Florida Regional MLS DBA Stellar MLS. All Rights Reserved.
Bought with COLDWELL BANKER REALTY

"Molly's job is to find and attract mastery-based agents to the office, protect the culture, and make sure everyone is happy! "






