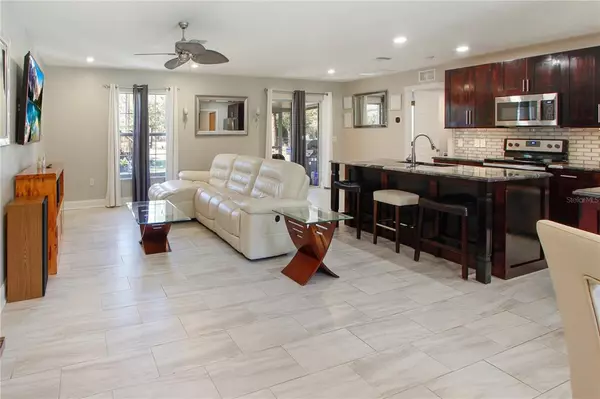$287,500
$296,000
2.9%For more information regarding the value of a property, please contact us for a free consultation.
3 Beds
2 Baths
1,465 SqFt
SOLD DATE : 01/10/2023
Key Details
Sold Price $287,500
Property Type Single Family Home
Sub Type Single Family Residence
Listing Status Sold
Purchase Type For Sale
Square Footage 1,465 sqft
Price per Sqft $196
Subdivision Royal Highlands
MLS Listing ID G5062873
Sold Date 01/10/23
Bedrooms 3
Full Baths 2
Construction Status Financing,Inspections
HOA Y/N No
Originating Board Stellar MLS
Year Built 2005
Annual Tax Amount $2,674
Lot Size 0.460 Acres
Acres 0.46
Lot Dimensions 100x200
Property Description
TASTEFULLY UPGRADED HOME ON .46 ACRE LOT IN HIGHLY SOUGHT AFTER ROYAL HIGHLANDS... NO HOA! NOW'S your chance to own this GORGEOUS, WELL MAINTAINED 3 Bdrm/2 Bath GOOGLE/ECOBEE Smart home with an Above Ground POOL & CUSTOM SUN DECK. Beautiful WOODGRAIN PORCELAIN TILE flows throughout the home (carpet in Guest Bedrooms only), the SPACIOUS Open, Split Floorplan offering a GENEROUS Kitchen with Custom Solid Wood Cabinets, Level 5 Granite Counter Tops and 86”x4’ Matching Prep Island/BREAKFAST BAR. Sliders lead to a 10x16 Screened Patio looking onto the HUGE. FENCED backyard with Outdoor Patio, 22’ Pool w Sun Deck, Raised Bed Garden & plenty of room for more. Interior Laundry (Washer & Dryer included), 1 Car Garage. NEW 16 SEER HVAC- 2020, NEW Septic Drain
Field- 2021, NEW Hot Water Heater- 2022, More to say but better to see! Convenient to shopping, schools, restaurants, parks & rivers. PUT THIS ON YOUR MUST SEE LIST BEFORE IT'S GONE!
Location
State FL
County Hernando
Community Royal Highlands
Zoning R1
Rooms
Other Rooms Inside Utility
Interior
Interior Features Ceiling Fans(s), Eat-in Kitchen, Living Room/Dining Room Combo, Open Floorplan, Smart Home, Solid Wood Cabinets, Stone Counters, Thermostat, Walk-In Closet(s)
Heating Central, Electric, Heat Pump
Cooling Central Air
Flooring Carpet, Tile
Fireplace false
Appliance Built-In Oven, Dishwasher, Dryer, Electric Water Heater, Microwave, Range, Refrigerator, Washer
Laundry Inside
Exterior
Exterior Feature Private Mailbox, Rain Gutters, Sliding Doors, Storage
Garage Driveway, Garage Faces Side
Garage Spaces 1.0
Fence Chain Link, Fenced
Pool Above Ground, Vinyl
Utilities Available BB/HS Internet Available, Cable Connected, Electricity Connected, Water Connected
Waterfront false
Roof Type Shingle
Parking Type Driveway, Garage Faces Side
Attached Garage true
Garage true
Private Pool Yes
Building
Lot Description In County, Landscaped, Level, Paved
Story 1
Entry Level One
Foundation Slab
Lot Size Range 1/4 to less than 1/2
Sewer Septic Tank
Water Well
Structure Type Block, Stucco
New Construction false
Construction Status Financing,Inspections
Others
Pets Allowed Yes
Senior Community No
Ownership Fee Simple
Acceptable Financing Cash, Conventional
Listing Terms Cash, Conventional
Special Listing Condition None
Read Less Info
Want to know what your home might be worth? Contact us for a FREE valuation!

Our team is ready to help you sell your home for the highest possible price ASAP

© 2024 My Florida Regional MLS DBA Stellar MLS. All Rights Reserved.
Bought with FUTURE HOME REALTY INC

"Molly's job is to find and attract mastery-based agents to the office, protect the culture, and make sure everyone is happy! "






