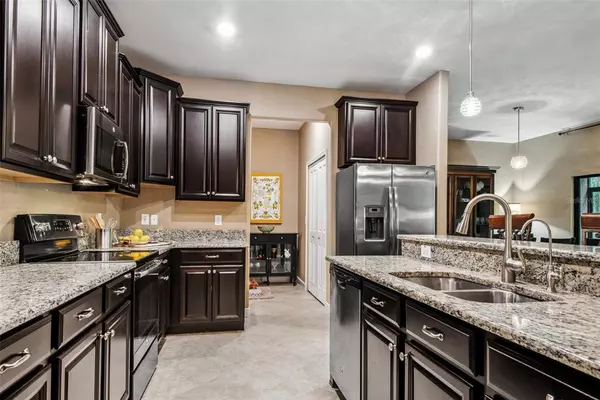$445,000
$459,000
3.1%For more information regarding the value of a property, please contact us for a free consultation.
3 Beds
3 Baths
2,303 SqFt
SOLD DATE : 01/17/2023
Key Details
Sold Price $445,000
Property Type Townhouse
Sub Type Townhouse
Listing Status Sold
Purchase Type For Sale
Square Footage 2,303 sqft
Price per Sqft $193
Subdivision Hidden Oaks Twnhms
MLS Listing ID T3405331
Sold Date 01/17/23
Bedrooms 3
Full Baths 2
Half Baths 1
Construction Status Appraisal,Financing,Inspections
HOA Fees $237/mo
HOA Y/N Yes
Originating Board Stellar MLS
Year Built 2016
Annual Tax Amount $2,790
Lot Size 2,178 Sqft
Acres 0.05
Property Description
QUICK MOVE-IN? No problem! GATED Hidden Oaks, Upscale 3 Bedrooms/2.5 Baths + BONUS/LOFT, 2-Car Garage with Paver Brick Driveway, located on CONSERVATION lot with natural setting (No Rear Neighbors). OPEN FLOOR PLAN, Volume Ceilings, 18" Porcelain Tile downstairs, Engineered WOOD PLANK FLOORS upstairs, and pristine 4.5" baseboards throughout. Expansive KITCHEN and adjoining 18x15 Family Room and 12x12 Dining are the OPEN HUB of this home! Beautiful conservation views from every window! Sliding glass doors open to SCREENED PATIO overlooking conservation backyard. Kitchen showcases staggered 42" wood cabinets, GRANITE countertops & STAINLESS appliances, Barstool Counter, PANTRY, and multi-purpose Alcove (ideal for beverage bar or hall tree bench). Beyond alcove is Guest Half-Bath, large storage closet, and access to Garage. STUNNING wood stairs lead up to second floor 16x11 BONUS/LOFT, additional open living space for home office, computer gaming, crafts - so versatile! SPLIT BEDROOM PLAN offers privacy for 16x12 MASTER BEDROOM, featuring Over-Sized WALK-IN closet with custom shelving, Double-Sink Vanity, Soaking Tub & Separate Glass Shower. Two 13x12 secondary Bedrooms, Hall Bath with Linen Closet, and LAUNDRY ROOM (Washer/Dryer included) complete the upstairs. Built in 2016, this townhome is solid concrete block construction all the way up, structurally sound and quiet between neighbors. NOT in Flood Zone, includes Metal HURRICANE SHUTTERS and Alarm System (save $ on homeowner insurance). Community GATED Entrance. Located near medical offices, hospital, and schools (coveted STEINBRENNER High School). Just minutes to Suncoast Parkway, shopping & restaurants. 20 minutes to Tampa Airport & International Mall. 35 minutes to MacDill AFB. Low Monthly HOA fee includes your WATER & Sewer, Grounds Maintenance, Building Exterior & more. Don't miss this one!
Location
State FL
County Hillsborough
Community Hidden Oaks Twnhms
Zoning PD
Rooms
Other Rooms Great Room, Loft
Interior
Interior Features Ceiling Fans(s), Kitchen/Family Room Combo, Open Floorplan, Solid Wood Cabinets, Split Bedroom, Stone Counters, Walk-In Closet(s), Window Treatments
Heating Central, Electric
Cooling Central Air
Flooring Tile, Wood
Fireplace false
Appliance Dishwasher, Disposal, Dryer, Microwave, Range, Refrigerator, Washer, Water Softener
Laundry Inside, Laundry Room, Upper Level
Exterior
Exterior Feature Hurricane Shutters, Irrigation System, Lighting, Rain Gutters
Parking Features Driveway, Garage Door Opener
Garage Spaces 2.0
Community Features Gated
Utilities Available BB/HS Internet Available, Cable Connected, Fire Hydrant, Public, Sewer Connected, Street Lights, Water Connected
View Trees/Woods
Roof Type Shingle
Porch Covered, Patio, Screened
Attached Garage true
Garage true
Private Pool No
Building
Lot Description Conservation Area, Sidewalk
Entry Level Two
Foundation Slab
Lot Size Range 0 to less than 1/4
Sewer Public Sewer
Water Public
Architectural Style Traditional
Structure Type Block, Stucco
New Construction false
Construction Status Appraisal,Financing,Inspections
Schools
Elementary Schools Schwarzkopf-Hb
Middle Schools Martinez-Hb
High Schools Steinbrenner High School
Others
Pets Allowed Yes
HOA Fee Include Escrow Reserves Fund, Insurance, Maintenance Structure, Maintenance Grounds, Management, Private Road, Sewer, Water
Senior Community No
Ownership Fee Simple
Monthly Total Fees $237
Acceptable Financing Cash, Conventional, VA Loan
Membership Fee Required Required
Listing Terms Cash, Conventional, VA Loan
Special Listing Condition None
Read Less Info
Want to know what your home might be worth? Contact us for a FREE valuation!

Our team is ready to help you sell your home for the highest possible price ASAP

© 2025 My Florida Regional MLS DBA Stellar MLS. All Rights Reserved.
Bought with BLACKSTONE REAL ESTATE SERVICES
"Molly's job is to find and attract mastery-based agents to the office, protect the culture, and make sure everyone is happy! "






