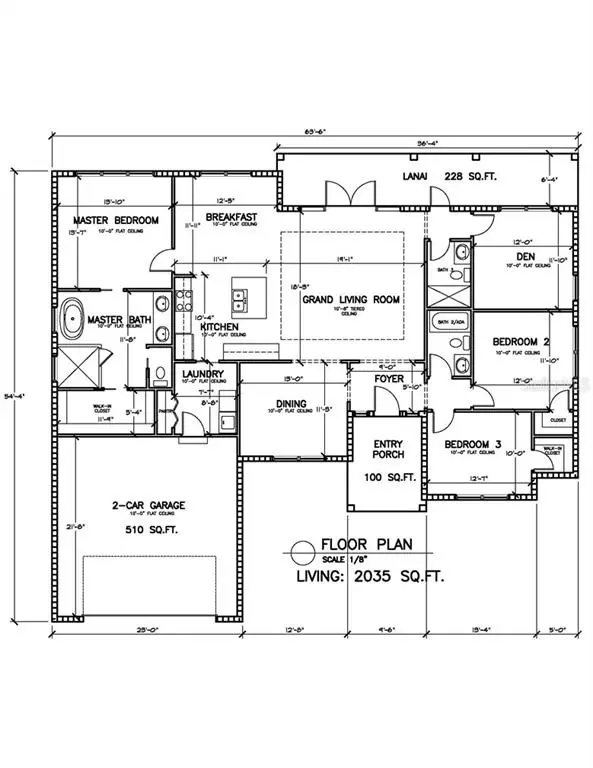$304,900
$299,900
1.7%For more information regarding the value of a property, please contact us for a free consultation.
3 Beds
3 Baths
2,035 SqFt
SOLD DATE : 01/20/2023
Key Details
Sold Price $304,900
Property Type Single Family Home
Sub Type Single Family Residence
Listing Status Sold
Purchase Type For Sale
Square Footage 2,035 sqft
Price per Sqft $149
Subdivision Nottingham Forest
MLS Listing ID W7823209
Sold Date 01/20/23
Bedrooms 3
Full Baths 3
Construction Status Other Contract Contingencies
HOA Y/N No
Originating Board Stellar MLS
Year Built 2020
Annual Tax Amount $643
Lot Size 1.020 Acres
Acres 1.02
Lot Dimensions 50 x 151 x 403 x 80 x 90
Property Description
Pre-Construction. To be built. Looking for a new-build home and fed up with builder add-on costs for items that should be standard? Now you can have QUALITY and UPGRADES as a standard when you build. This To-Be-Built home can be custom designed for you! Beautifully designed 3-Bedroom home with 3 full baths, Bonus Den/Office, 2-car-garage and 2035 square feet of spacious living with a fabulous floor plan allowing for no wasted space. Check out just some of the STANDARD features of this incredible home: 10 ft ceilings with recesses, crown molding throughout, REAL wood cabinets with soft close hardware, tile, laminate or waterproof flooring (no vinyl), upgraded Moen or Kohler faucets, granite countertops, and MUCH MORE! Experience the difference! This home can be built on this lot, your lot, or we can find you the perfect lot! Your Home Your Way! Call TODAY!
Location
State FL
County Hernando
Community Nottingham Forest
Zoning AR
Interior
Interior Features Built-in Features, Open Floorplan, Stone Counters, Thermostat, Tray Ceiling(s)
Heating Central, Electric, Heat Pump, Zoned
Cooling Central Air, Other, Zoned
Flooring Carpet, Laminate, Other, Travertine, Wood
Fireplaces Type Electric
Fireplace true
Appliance Dishwasher, Disposal, Microwave, Other, Range, Refrigerator
Laundry Laundry Room
Exterior
Exterior Feature Lighting, Other
Garage Spaces 2.0
Utilities Available Other
Waterfront false
Roof Type Other, Shingle
Attached Garage true
Garage true
Private Pool No
Building
Entry Level One
Foundation Slab
Lot Size Range 1 to less than 2
Builder Name Prestige Homes
Sewer Septic Tank, Other
Water Well
Architectural Style Other
Structure Type Block, Concrete, Other, Stucco
New Construction true
Construction Status Other Contract Contingencies
Others
Senior Community No
Ownership Fee Simple
Acceptable Financing Cash, Conventional, FHA, Other
Listing Terms Cash, Conventional, FHA, Other
Special Listing Condition None
Read Less Info
Want to know what your home might be worth? Contact us for a FREE valuation!

Our team is ready to help you sell your home for the highest possible price ASAP

© 2024 My Florida Regional MLS DBA Stellar MLS. All Rights Reserved.
Bought with PARK PROPERTY GROUP

"Molly's job is to find and attract mastery-based agents to the office, protect the culture, and make sure everyone is happy! "




