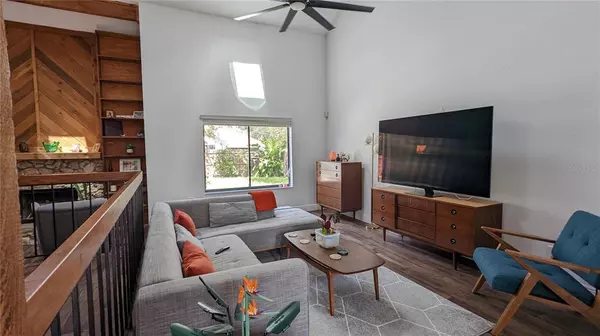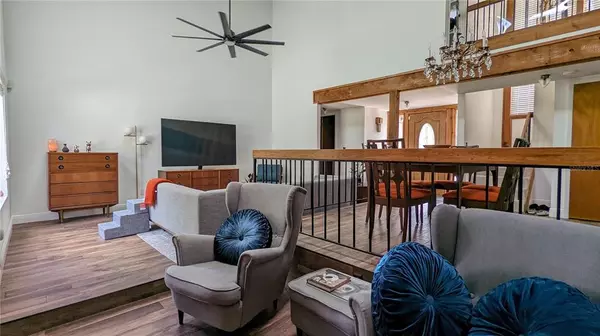$469,500
$469,500
For more information regarding the value of a property, please contact us for a free consultation.
3 Beds
3 Baths
2,266 SqFt
SOLD DATE : 01/27/2023
Key Details
Sold Price $469,500
Property Type Single Family Home
Sub Type Single Family Residence
Listing Status Sold
Purchase Type For Sale
Square Footage 2,266 sqft
Price per Sqft $207
Subdivision Amberwood Unit 1
MLS Listing ID O6063747
Sold Date 01/27/23
Bedrooms 3
Full Baths 2
Half Baths 1
HOA Fees $22/ann
HOA Y/N Yes
Originating Board Stellar MLS
Year Built 1983
Annual Tax Amount $4,067
Lot Size 0.310 Acres
Acres 0.31
Property Description
**Multiple offers received. Highest and best requested by noon on Monday 12/19/22** Welcome to your spacious 2,226 sq ft home for the holidays where you can easily fit all of your family and friends! Beautifully updated Winter Park pool home in the highly desirable Amberwood community. Three bedrooms, two and half baths, plus loft on .3 ACRE CORNER LOT. All major systems updated - Roof March 2021, replumbed with PEX Piping 2020, new water heater 2016, and pool resurfaced 2019. The spacious and bright interior features upgraded wood-look porcelain-tile flooring throughout the entire first floor, modernized ceilings and skylights, and a Florida stone wood-burning fireplace to cozy-up on brisk nights. Charming master bedroom with a LARGE walk-in closet, crown molding and ensuite bathroom with custom tile garden tub and dual sinks. Upstairs are two large bedrooms, full bath, and loft space that is perfect for an office, playroom, or TV/media room! Loft can also easily convert to a 4th bedroom since it already has a window, AC vent, and closet. Remodeled kitchen (cabinets and countertops 2008) opens to your family room with FRENCH DOORS leading out to an oversized, L-Shaped screened-in porch. Enjoy your private pool to stay cool in the summer, play yard games in the large fenced-in yard this fall, and stay warm and roast marshmallows by the firepit this winter! Whole house exterior boasts new hybrid siding and paint in 2019. It truly is a tropical paradise! Great location near Lake Howell High School and Tuskawilla Middle, ample shopping and dining options, and quick access to the 417 for Disney and Universal! Plus easy access to UCF, FullSail University, and Rollins College. **2023 FHA loan limit increase! Home now eligible for 3.5% down payment**
Location
State FL
County Seminole
Community Amberwood Unit 1
Zoning R-1AAA
Rooms
Other Rooms Family Room, Loft
Interior
Interior Features Ceiling Fans(s), Crown Molding, Eat-in Kitchen, High Ceilings, Living Room/Dining Room Combo, Master Bedroom Main Floor, Open Floorplan, Skylight(s), Split Bedroom, Vaulted Ceiling(s), Walk-In Closet(s)
Heating Electric
Cooling Central Air
Flooring Carpet, Tile
Fireplaces Type Decorative, Wood Burning
Fireplace true
Appliance Dishwasher, Disposal, Dryer, Electric Water Heater, Microwave, Range, Refrigerator, Washer
Laundry In Garage
Exterior
Exterior Feature Sidewalk
Garage Spaces 2.0
Fence Fenced
Pool In Ground, Lighting
Utilities Available BB/HS Internet Available, Cable Available, Electricity Connected, Phone Available, Sewer Connected, Water Connected
Roof Type Shingle
Porch Covered, Rear Porch, Screened, Wrap Around
Attached Garage true
Garage true
Private Pool Yes
Building
Story 2
Entry Level Two
Foundation Slab
Lot Size Range 1/4 to less than 1/2
Sewer Public Sewer
Water Public
Structure Type Other
New Construction false
Schools
Elementary Schools Red Bug Elementary
Middle Schools Tuskawilla Middle
High Schools Lake Howell High
Others
Pets Allowed Yes
Senior Community No
Ownership Fee Simple
Monthly Total Fees $22
Acceptable Financing Cash, Conventional, FHA, VA Loan
Membership Fee Required Required
Listing Terms Cash, Conventional, FHA, VA Loan
Special Listing Condition None
Read Less Info
Want to know what your home might be worth? Contact us for a FREE valuation!

Our team is ready to help you sell your home for the highest possible price ASAP

© 2025 My Florida Regional MLS DBA Stellar MLS. All Rights Reserved.
Bought with KELLER WILLIAMS ADVANTAGE III
"Molly's job is to find and attract mastery-based agents to the office, protect the culture, and make sure everyone is happy! "






