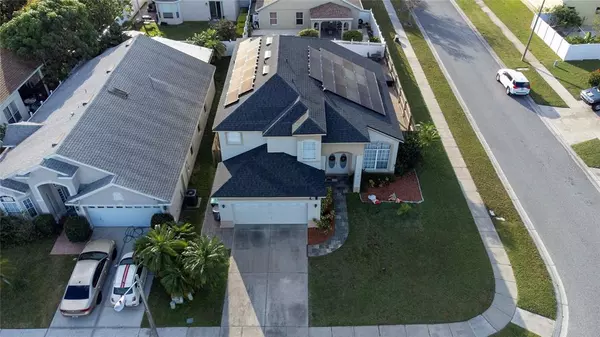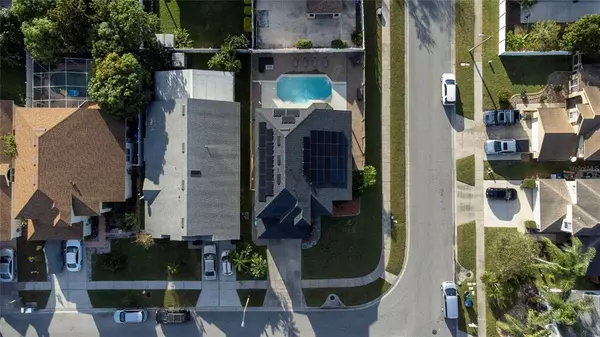$485,000
$490,000
1.0%For more information regarding the value of a property, please contact us for a free consultation.
4 Beds
3 Baths
2,344 SqFt
SOLD DATE : 01/27/2023
Key Details
Sold Price $485,000
Property Type Single Family Home
Sub Type Single Family Residence
Listing Status Sold
Purchase Type For Sale
Square Footage 2,344 sqft
Price per Sqft $206
Subdivision Southchase Ph 01B Village 11A
MLS Listing ID S5078087
Sold Date 01/27/23
Bedrooms 4
Full Baths 3
HOA Fees $39/ann
HOA Y/N Yes
Originating Board Stellar MLS
Year Built 1996
Annual Tax Amount $3,649
Lot Size 6,098 Sqft
Acres 0.14
Property Description
Large two story single family smart home located in Southchase! With four bedrooms with all walk in closet, three full baths, two car garage with chamberlain Wi-Fi garage door opener. Nest thermostat. August door system, ring outdoor. New roof 2020. New water heater 2021. A/C 5 tons 2017. Brand new pool motor 2022. New resurface pool 2022. Vinyl floor water resistance in all the house including bathrooms and kitchen. Open concept kitchen with farm style sink and faucet. Solar panel system with 37 panels paid off. The refrigerator/freezer Chef Professional double door is included only with full price offer. New LED Lights all over the house. Complete functional sprinkle system. Nearby schools, shopping and dining! Minutes to Sea World, Universal Studios, City Walk, Walt Disney World, Disney Springs, Downtown Orlando and The Florida Mall
Location
State FL
County Orange
Community Southchase Ph 01B Village 11A
Zoning P-D
Interior
Interior Features Ceiling Fans(s), High Ceilings, Thermostat, Walk-In Closet(s)
Heating Central
Cooling Central Air
Flooring Vinyl
Furnishings Unfurnished
Fireplace false
Appliance Dishwasher, Disposal, Freezer, Microwave, Range, Range Hood, Refrigerator
Exterior
Exterior Feature Sliding Doors
Garage Spaces 2.0
Pool In Ground
Community Features Deed Restrictions
Utilities Available Public
Roof Type Shingle
Porch Deck, Patio, Porch, Screened
Attached Garage true
Garage true
Private Pool Yes
Building
Lot Description Sidewalk, Paved
Entry Level Two
Foundation Slab
Lot Size Range 0 to less than 1/4
Sewer Public Sewer
Water Public
Structure Type Block, Stucco
New Construction false
Others
Pets Allowed Yes
Senior Community No
Ownership Fee Simple
Monthly Total Fees $39
Acceptable Financing Cash, Conventional, FHA, VA Loan
Membership Fee Required Required
Listing Terms Cash, Conventional, FHA, VA Loan
Special Listing Condition None
Read Less Info
Want to know what your home might be worth? Contact us for a FREE valuation!

Our team is ready to help you sell your home for the highest possible price ASAP

© 2025 My Florida Regional MLS DBA Stellar MLS. All Rights Reserved.
Bought with COMPASS FLORIDA LLC
"Molly's job is to find and attract mastery-based agents to the office, protect the culture, and make sure everyone is happy! "






