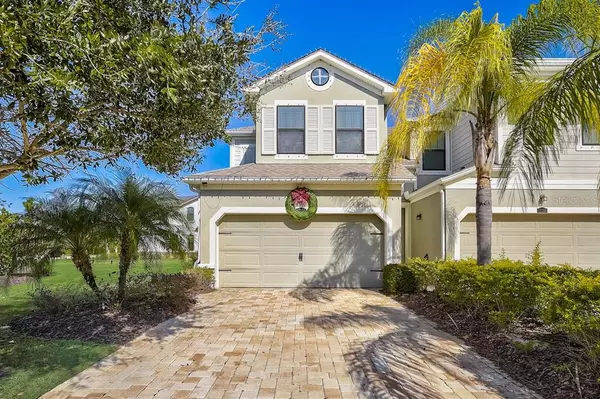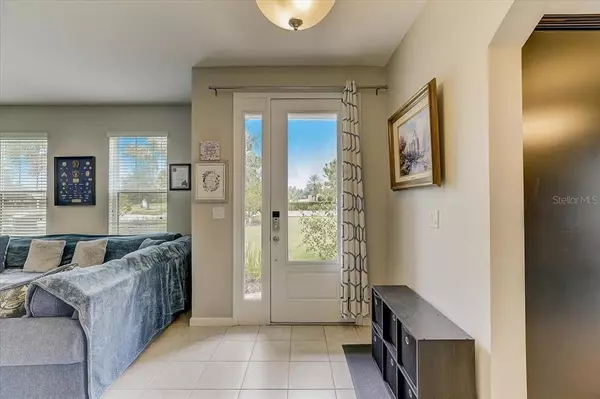$385,000
$395,000
2.5%For more information regarding the value of a property, please contact us for a free consultation.
3 Beds
3 Baths
1,623 SqFt
SOLD DATE : 02/24/2023
Key Details
Sold Price $385,000
Property Type Townhouse
Sub Type Townhouse
Listing Status Sold
Purchase Type For Sale
Square Footage 1,623 sqft
Price per Sqft $237
Subdivision Harmony At Lakewood Ranch
MLS Listing ID A4549739
Sold Date 02/24/23
Bedrooms 3
Full Baths 2
Half Baths 1
Construction Status Financing,Inspections
HOA Fees $232/mo
HOA Y/N Yes
Originating Board Stellar MLS
Year Built 2015
Annual Tax Amount $3,775
Lot Size 3,049 Sqft
Acres 0.07
Property Description
Don't wait for new construction, own this beautiful end-unit townhome in the sought-after
Harmony of Lakewood Ranch. This light and bright 3 bedroom, 2.5 bathroom, 2-car garage
home with screened lanai is conveniently located across from the community center and all the
amenities Harmony has to offer. A spacious side yard brings you to the front entry glass doors
leading into the foyer that opens to the family room with tile floors and lots of windows. An
arched doorway leads to the kitchen with stainless steel appliances, an induction stove, new
refrigerator, hot water dispenser, upgraded cabinetry, granite counters with seating, and
bar/counter space in the dining area. Sliding glass doors open out to the screened lanai with a
soothing view of the pond and magnolias. A curved staircase leads you upstairs to the
bedrooms. Unwind in the master bedroom with tray ceiling, custom-built walk-in closet, and en
suite master bath with dual sinks and walk-in glass-enclosed shower. The convenient upstairs
laundry has built-in cabinetry for extra storage. Two additional upstairs bedrooms share a full
bath with a tub/shower combination. Additional features and upgrades include an electric vehicle
charging port, tankless hot water system, hurricane shutters, ceiling fans, and blinds. This
maintenance-free community at Harmony at Lakewood Ranch includes amazing amenities. The
zero-entry community pool is great for swimming, floating and also has lap lanes. The
community clubhouse features a fitness center and multipurpose room and kids can enjoy
playing in the tot lot. There is so much to enjoy in Lakewood Ranch with many walking and
biking trails, golf, tennis, shopping, dining, and entertainment. A+ rated schools, employment
options, medical facilities, and award-winning beaches are close by.
Location
State FL
County Manatee
Community Harmony At Lakewood Ranch
Zoning PDMU
Interior
Interior Features Ceiling Fans(s), Dry Bar, Eat-in Kitchen, Master Bedroom Upstairs, Solid Surface Counters, Stone Counters, Thermostat, Tray Ceiling(s), Walk-In Closet(s)
Heating Electric
Cooling Central Air
Flooring Carpet, Ceramic Tile, Tile
Fireplace false
Appliance Dishwasher, Dryer, Microwave, Range, Refrigerator, Tankless Water Heater, Washer
Laundry Inside, Laundry Room, Upper Level
Exterior
Exterior Feature Hurricane Shutters, Sidewalk, Sliding Doors
Parking Features Electric Vehicle Charging Station(s), Garage Door Opener, Ground Level, Off Street
Garage Spaces 2.0
Pool Other
Community Features Fitness Center, Playground, Pool
Utilities Available BB/HS Internet Available, Cable Available, Public, Underground Utilities
Amenities Available Clubhouse, Fitness Center, Playground, Pool
Roof Type Shingle
Attached Garage true
Garage true
Private Pool No
Building
Story 2
Entry Level Two
Foundation Slab
Lot Size Range 0 to less than 1/4
Sewer Public Sewer
Water Public
Structure Type Stucco
New Construction false
Construction Status Financing,Inspections
Schools
Elementary Schools Gullett Elementary
Middle Schools Dr Mona Jain Middle
High Schools Lakewood Ranch High
Others
Pets Allowed Yes
HOA Fee Include Common Area Taxes, Maintenance Grounds
Senior Community No
Ownership Fee Simple
Monthly Total Fees $232
Acceptable Financing Cash, Conventional, FHA, VA Loan
Membership Fee Required Required
Listing Terms Cash, Conventional, FHA, VA Loan
Num of Pet 2
Special Listing Condition None
Read Less Info
Want to know what your home might be worth? Contact us for a FREE valuation!

Our team is ready to help you sell your home for the highest possible price ASAP

© 2025 My Florida Regional MLS DBA Stellar MLS. All Rights Reserved.
Bought with KELLER WILLIAMS CLASSIC GROUP
"Molly's job is to find and attract mastery-based agents to the office, protect the culture, and make sure everyone is happy! "






