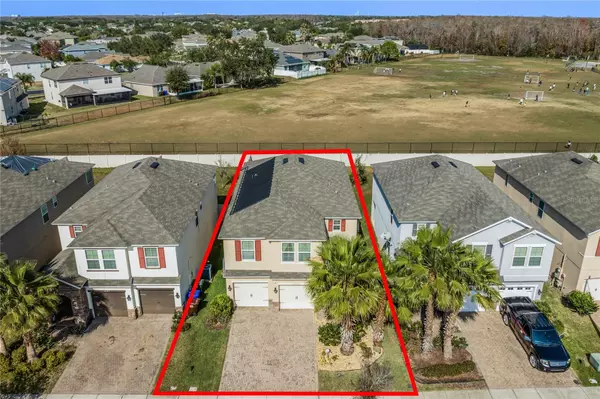$524,900
$524,900
For more information regarding the value of a property, please contact us for a free consultation.
4 Beds
3 Baths
2,338 SqFt
SOLD DATE : 03/06/2023
Key Details
Sold Price $524,900
Property Type Single Family Home
Sub Type Single Family Residence
Listing Status Sold
Purchase Type For Sale
Square Footage 2,338 sqft
Price per Sqft $224
Subdivision Preserve/Tapestry Ph 3 & 4
MLS Listing ID O6085176
Sold Date 03/06/23
Bedrooms 4
Full Baths 2
Half Baths 1
Construction Status Financing,Inspections
HOA Fees $83/qua
HOA Y/N Yes
Originating Board Stellar MLS
Year Built 2015
Annual Tax Amount $3,712
Lot Size 5,227 Sqft
Acres 0.12
Property Description
This BEAUTIFUL POOL HOME is a RARE FIND in the HIGHLY DESIRED TAPESTRY AREA. This is one of the only homes that offers a PRIVATE POOL & NO REAR NEIGHBORS in the area. As you pull into the community the 3 Travertine Pillars and waterfall along with the complete entryway of Washingtonian Palms set the stage for what you're about to experience. As you pull up to the house, you will appreciate the paver driveway and LARGE COVERED PORCH. Once you step inside, you will feel right at home. The large foyer welcome to you, then opens up into the LARGE GREAT ROOM That is perfect for any family and your guests.
Location
State FL
County Osceola
Community Preserve/Tapestry Ph 3 & 4
Zoning X
Interior
Interior Features Ceiling Fans(s), Kitchen/Family Room Combo, Master Bedroom Upstairs, Solid Surface Counters, Solid Wood Cabinets, Stone Counters, Walk-In Closet(s)
Heating Central
Cooling Central Air
Flooring Carpet, Ceramic Tile, Wood
Fireplace false
Appliance Dishwasher, Disposal, Electric Water Heater, Microwave, Range, Refrigerator
Laundry Inside, Laundry Room, Upper Level
Exterior
Exterior Feature French Doors, Irrigation System, Lighting, Sidewalk
Parking Features Driveway, Garage Door Opener, Split Garage
Garage Spaces 2.0
Fence Vinyl
Pool Gunite, Heated, In Ground, Lap, Lighting, Salt Water, Solar Cover
Community Features Community Mailbox, Deed Restrictions, Park, Playground, Pool, Sidewalks
Utilities Available BB/HS Internet Available, Cable Available, Electricity Connected, Phone Available, Public, Sewer Connected, Sprinkler Recycled, Street Lights, Underground Utilities
Amenities Available Clubhouse, Park, Playground, Pool, Recreation Facilities
View Garden, Park/Greenbelt, Pool
Roof Type Shingle
Porch Covered, Front Porch, Patio
Attached Garage true
Garage true
Private Pool Yes
Building
Lot Description City Limits, Level, Sidewalk, Paved
Story 2
Entry Level Two
Foundation Slab
Lot Size Range 0 to less than 1/4
Builder Name Beazer
Sewer Public Sewer
Water Public
Architectural Style Contemporary
Structure Type Block, Stucco
New Construction false
Construction Status Financing,Inspections
Others
Pets Allowed Yes
HOA Fee Include Pool, Management, Recreational Facilities
Senior Community No
Ownership Fee Simple
Monthly Total Fees $83
Acceptable Financing Cash, Conventional, FHA, VA Loan
Membership Fee Required Required
Listing Terms Cash, Conventional, FHA, VA Loan
Special Listing Condition None
Read Less Info
Want to know what your home might be worth? Contact us for a FREE valuation!

Our team is ready to help you sell your home for the highest possible price ASAP

© 2025 My Florida Regional MLS DBA Stellar MLS. All Rights Reserved.
Bought with AGENT TRUST REALTY CORPORATION
"Molly's job is to find and attract mastery-based agents to the office, protect the culture, and make sure everyone is happy! "






