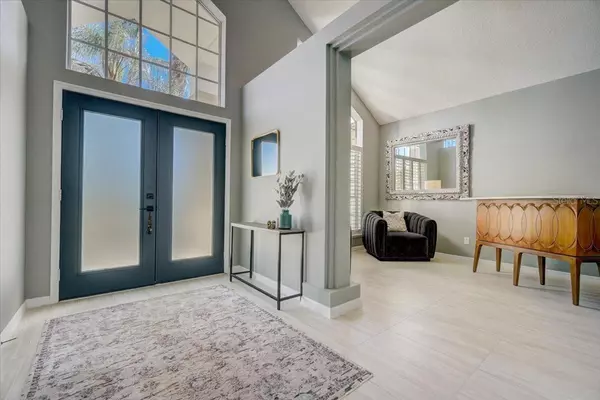$719,000
$719,000
For more information regarding the value of a property, please contact us for a free consultation.
4 Beds
3 Baths
2,234 SqFt
SOLD DATE : 03/29/2023
Key Details
Sold Price $719,000
Property Type Single Family Home
Sub Type Single Family Residence
Listing Status Sold
Purchase Type For Sale
Square Footage 2,234 sqft
Price per Sqft $321
Subdivision Marble Head
MLS Listing ID O6090260
Sold Date 03/29/23
Bedrooms 4
Full Baths 3
Construction Status Financing,Inspections
HOA Fees $102/ann
HOA Y/N Yes
Originating Board Stellar MLS
Year Built 1994
Annual Tax Amount $4,721
Lot Size 0.320 Acres
Acres 0.32
Property Description
Welcome to your dream home in Marble Head, the highly desirable and established boutique neighborhood! This charming home is surrounded by towering mature palms, offering a peaceful and quiet atmosphere for you to enjoy. Step inside and be amazed by the architectural features of this property. Soaring high ceilings, an open floor plan, and large bright windows provide a spacious and airy feel. The three-way split bedroom plan ensures privacy for all residents, while designer finishes throughout the home add a touch of elegance. Relax and unwind in the private backyard, where you can bask in the stunning lake view. Keep an eye out for the local wildlife, which adds to the peaceful ambiance of the home. Take a dip in the heated pool and spa, both of which are equipped with Aqua link controls for your convenience. The ample storage options, including a walk-in linen closet in the owner's bath, ensure that you never run out of space for your belongings. This sought-after location is the perfect combination of peace and tranquility, with all the amenities you could ever want. Don't miss out on the opportunity to call this beautiful home your own! OFFER DEADLINE IS MONDAY 2/20 at 5 PM.
Location
State FL
County Orange
Community Marble Head
Zoning R-1A
Interior
Interior Features Cathedral Ceiling(s), Ceiling Fans(s), Eat-in Kitchen, High Ceilings, Master Bedroom Main Floor, Open Floorplan, Solid Wood Cabinets, Split Bedroom, Stone Counters, Vaulted Ceiling(s), Walk-In Closet(s), Window Treatments
Heating Central, Electric
Cooling Central Air
Flooring Carpet, Tile
Fireplaces Type Electric, Insert, Living Room
Fireplace true
Appliance Dishwasher, Disposal, Microwave, Range, Refrigerator
Laundry Inside
Exterior
Exterior Feature Irrigation System, Lighting, Sliding Doors
Garage Spaces 2.0
Fence Vinyl
Pool Heated, In Ground, Lighting, Screen Enclosure
Community Features Deed Restrictions, Sidewalks
Utilities Available Public, Street Lights
Waterfront Description Lake
View Y/N 1
View Water
Roof Type Shingle
Porch Covered, Front Porch, Patio, Rear Porch, Screened
Attached Garage true
Garage true
Private Pool Yes
Building
Story 1
Entry Level One
Foundation Slab
Lot Size Range 1/4 to less than 1/2
Sewer Public Sewer
Water Public
Architectural Style Contemporary, Florida
Structure Type Block
New Construction false
Construction Status Financing,Inspections
Schools
Elementary Schools Metro West Elem
Middle Schools Gotha Middle
High Schools Olympia High
Others
Pets Allowed Yes
HOA Fee Include Common Area Taxes, Escrow Reserves Fund, Maintenance Grounds, Management
Senior Community No
Ownership Fee Simple
Monthly Total Fees $102
Acceptable Financing Conventional, FHA, VA Loan
Membership Fee Required Required
Listing Terms Conventional, FHA, VA Loan
Special Listing Condition None
Read Less Info
Want to know what your home might be worth? Contact us for a FREE valuation!

Our team is ready to help you sell your home for the highest possible price ASAP

© 2024 My Florida Regional MLS DBA Stellar MLS. All Rights Reserved.
Bought with EXP REALTY LLC
"Molly's job is to find and attract mastery-based agents to the office, protect the culture, and make sure everyone is happy! "






