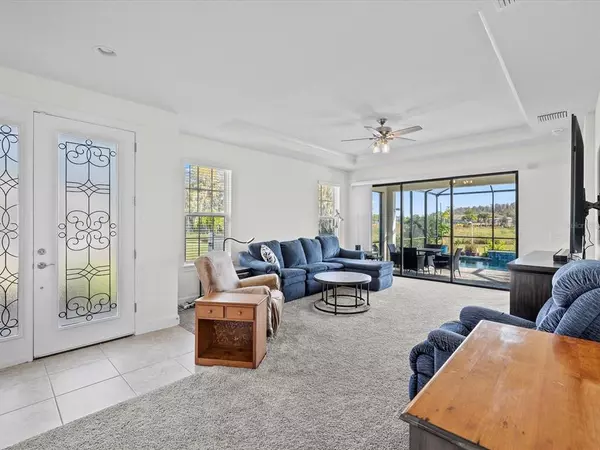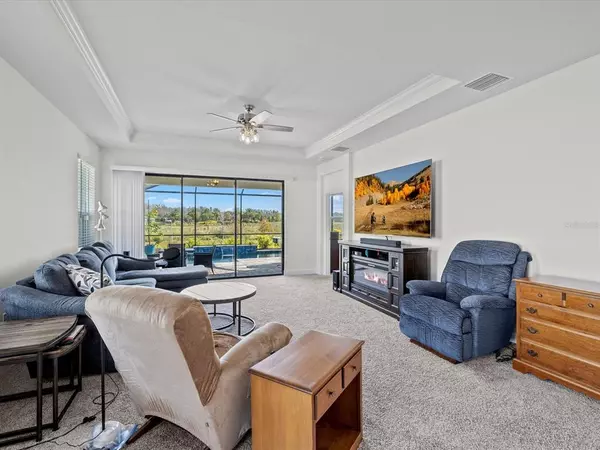$570,000
$580,000
1.7%For more information regarding the value of a property, please contact us for a free consultation.
3 Beds
2 Baths
1,931 SqFt
SOLD DATE : 03/30/2023
Key Details
Sold Price $570,000
Property Type Single Family Home
Sub Type Single Family Residence
Listing Status Sold
Purchase Type For Sale
Square Footage 1,931 sqft
Price per Sqft $295
Subdivision Esplanade/Starkey Ranch Ph 3
MLS Listing ID U8184286
Sold Date 03/30/23
Bedrooms 3
Full Baths 2
Construction Status Appraisal,Financing,Inspections
HOA Fees $356/qua
HOA Y/N Yes
Originating Board Stellar MLS
Year Built 2020
Annual Tax Amount $8,353
Lot Size 0.360 Acres
Acres 0.36
Property Description
Welcome, Home To The Sought-After Gated Esplanade Of Starkey Ranch! This Lovely 3 Bedroom, 2 Bath, Office/Study, With A 2 Car Garage Sits On One Of The Larger Lots In Esplanade. This Home Is On 0.36 Acres And Has An Array Of Upgrades. Upon Entering You Will Be Immediately Greeted With A Beautifully Landscaped Front Paver Driveway And Walkway Leading Up To The 8' Deco-Glass Front Door. You'll Find A Very Open-Concept Floor Plan With The Dining Room, Family Room, And Gourmet Kitchen. When You Enter This Lovely Home, You Can Not Help To Notice All The Designer Touches. From The Stunning Tray Ceilings In The Great Room, Master Suite, Dining Room, And Den, The Crown Molding, Recessed Lighting, And Large Sliding Doors Giving You That Added Luxury! The Triple Slider Grabs Your Eye And Pulls You To The Luxury Oasis Including A Heated Pool With Waterfall And Pebble Finish Adding, Creating An Additional Living Area Outside With No Rear Neighbors! The Gourmet Kitchen Features Premium 42” Cabinetry, Granite Countertops, Breakfast Bar, Stainless Steel Appliances, And Gas Five Burner Oven. The Private Owner's Suite Includes 3 Tall Windows Making It A Light, Bright Space With Dual Sinks Featuring Granite Countertop, A Private Water Closet, A Frameless Glass-Enclosed Walk-In Shower, And A Two-Sided His/Hers Walk-In Closet. The 2nd Bedroom Is A Generous-Sized With A Ceiling Fan And A Large Closet. There Is A Pocket Door That Leads To The Guest Bath. The Guest Bath Features A Single Granite Sink With A Shower Tub Combo. In The Hallway Leading To The 3rd Bedroom, There Is A Large Linen Closet. The 3rd Bedroom Features A Walk-In Closet And Ceiling Fan. The Office/Study Is A Perfect Private Retreat. The Laundry Room Includes Plenty Of Extra Cabinetry For Storage. This Home Is Maintenance Free With Landscaping And Plant Replacement Included In The Community Fees So That Means No Yard Work And More Time To Enjoy Your Backyard Retreat! Upgrades Include Top-Of-Line Stainless Steel Appliances, Natural Gas Hookup On The Patio. Water Softener And Ceiling Fans In The Living Room, Bedrooms, Den/ Office, And Patio.
Esplanade Of Starkey Ranch Allows Access To All Of The Amenities Of Starkey Ranch Plus An Additional 24-Hour Gated Entry As Well. Esplanade Array Of Private Amenities, Including A Resort-Style Pool, Dog Park, Fire Pit, Formal Events, Lawn, And Sports Court. A Resort Amenity Center With Approximately 6,000 Square Feet Features A Fitness Center, Catering Kitchen, Billiard/Card Room, Club/Craft Room, And A Common Room. An On-Site Lifestyle Director Will Be On Hand To Interact With Residents And Coordinate Special Activities, Parties, And Events. The Master-Planned Community Offers 22+ Miles Of Trails, Multiple Community Pools, Playgrounds, And Dog Parks. Starkey Ranch District Park Has Multiple Soccer, Baseball, And Softball Fields Along With K-8 Stem School And A Library. The Community Contains 800 Acres Of Conservation Next To Starkey Wilderness Preserve And 18,000 Acres Of Conservation Lands That Connect To The 42-Mile Suncoast Trail. Hospitals, Restaurants, Grocery, And Gas Are Minutes Away. Easy Commute To Downtown Tampa And Tampa Intl Airport. This Home Is In Move-In-Ready Condition, Call Today!
Location
State FL
County Pasco
Community Esplanade/Starkey Ranch Ph 3
Zoning MPUD
Rooms
Other Rooms Den/Library/Office, Formal Dining Room Separate, Great Room, Inside Utility
Interior
Interior Features Ceiling Fans(s), Crown Molding, High Ceilings, Kitchen/Family Room Combo, Open Floorplan, Split Bedroom, Tray Ceiling(s), Walk-In Closet(s)
Heating Central, Electric
Cooling Central Air
Flooring Carpet, Ceramic Tile
Fireplace false
Appliance Convection Oven, Dishwasher, Microwave, Refrigerator, Washer, Water Softener
Laundry Inside, Laundry Room
Exterior
Exterior Feature Lighting, Outdoor Grill, Rain Gutters, Sidewalk, Sliding Doors
Garage Spaces 2.0
Pool Child Safety Fence, Heated, In Ground, Screen Enclosure
Community Features Clubhouse, Community Mailbox, Deed Restrictions, Fitness Center, Gated, Golf Carts OK, Park, Playground, Pool, Sidewalks, Tennis Courts
Utilities Available Private
Amenities Available Basketball Court, Clubhouse, Fitness Center, Gated, Lobby Key Required, Park, Pickleball Court(s), Playground, Pool, Recreation Facilities, Spa/Hot Tub, Tennis Court(s), Trail(s)
View Trees/Woods, Water
Roof Type Tile
Porch Covered, Enclosed, Rear Porch, Screened
Attached Garage true
Garage true
Private Pool Yes
Building
Lot Description Conservation Area, In County, Landscaped, Oversized Lot, Sidewalk
Entry Level One
Foundation Slab
Lot Size Range 1/4 to less than 1/2
Builder Name Taylor Morrison
Sewer Public Sewer
Water Public
Structure Type Block, Stucco
New Construction false
Construction Status Appraisal,Financing,Inspections
Schools
Elementary Schools Starkey Ranch K-8
Middle Schools Starkey Ranch K-8
High Schools River Ridge High-Po
Others
Pets Allowed Breed Restrictions
HOA Fee Include Common Area Taxes, Escrow Reserves Fund, Maintenance Grounds, Management, Private Road
Senior Community No
Ownership Fee Simple
Monthly Total Fees $363
Acceptable Financing Cash, Conventional, FHA, VA Loan
Membership Fee Required Required
Listing Terms Cash, Conventional, FHA, VA Loan
Special Listing Condition None
Read Less Info
Want to know what your home might be worth? Contact us for a FREE valuation!

Our team is ready to help you sell your home for the highest possible price ASAP

© 2025 My Florida Regional MLS DBA Stellar MLS. All Rights Reserved.
Bought with COMPASS FLORIDA, LLC
"Molly's job is to find and attract mastery-based agents to the office, protect the culture, and make sure everyone is happy! "






