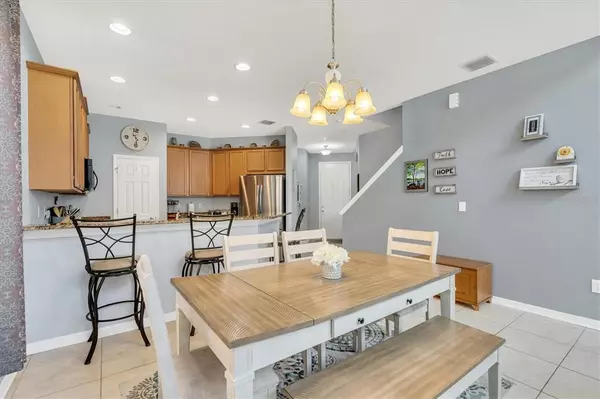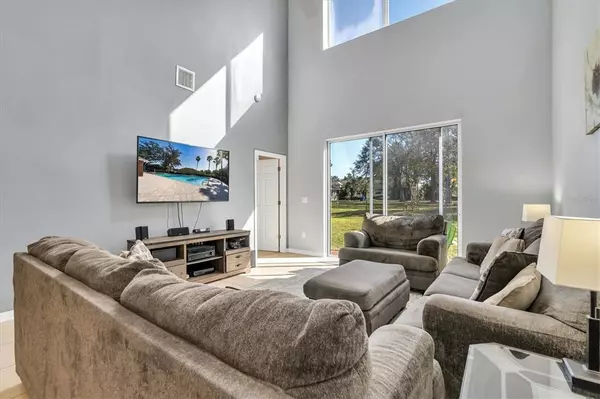$360,000
$374,000
3.7%For more information regarding the value of a property, please contact us for a free consultation.
4 Beds
4 Baths
2,016 SqFt
SOLD DATE : 04/04/2023
Key Details
Sold Price $360,000
Property Type Single Family Home
Sub Type Single Family Residence
Listing Status Sold
Purchase Type For Sale
Square Footage 2,016 sqft
Price per Sqft $178
Subdivision Avelar Creek North
MLS Listing ID U8190326
Sold Date 04/04/23
Bedrooms 4
Full Baths 3
Half Baths 1
Construction Status Financing
HOA Fees $16/ann
HOA Y/N Yes
Originating Board Stellar MLS
Year Built 2011
Annual Tax Amount $3,839
Lot Size 4,356 Sqft
Acres 0.1
Lot Dimensions 40x110
Property Description
* * * THIS IS THE ONE! * * * SELLERS ARE OFFERING $10K AT CLOSING TOWARD BUYER'S CLOSING COSTS, RATE BUY DOWN OR UPGRADES - BUYER'S CHOICE! Nestled away in the quiet community of Avelar Creek, live a life of comfort in a masterfully designed Taylor Morrison home. LOW HOA at approx. JUST $16 PER MONTH! Offering 4 bedrooms, 3 FULL baths and another 1/2 bath, with over 2,000 square feet, this OPEN FLOOR PLAN allows for excellent living and entertaining. Located on a lot with no rear neighbors, this home checks all the boxes! Step into the foyer to find high ceilings, tons of natural light and tile flooring throughout. The kitchen features the option for electric or natural gas appliances, granite countertops, and a breakfast bar perfect for gathering over morning coffee or hosting guests. The dining / living room combo are spaciously situated in the GREAT ROOM which has 24 FOOT CEILINGS allowing for an open, airy feel with even more light. The first-floor master bedroom offers convenience and relaxation with even more natural light shining through the panoramic windows and tons of space in the WALK-IN CLOSET! * * * The master en-suite offers executive height countertops with double vanity and a walk-in shower. A true split floor plan hosts three additional large bedrooms and another two full baths upstairs. BEDROOM 2 HAS 2nd PRIVATE EN SUITE BATH with a tub and shower perfect for guests or family members who desire their own bathroom. Bedrooms 3 and 4 are large enough for sharing or to be used as a HOME OFFICE! Bathroom 3 also includes a tub, shower and dual vanity. Recent UPGRADES include fresh, new interior paint, professional carpet cleaning, newer appliances and more! TILE FLOORING in all of the wet/ common areas and NATURAL GAS! * * * Meet neighbors easily at one of the many community events hosted by the HOA, or at the beautiful community pool (brand new pool furniture coming soon as per community management!) & shaded playground just around the corner. You can even reserve the clubhouse for a private party! Enjoy strolls through the gorgeous neighborhood offering a quieter way of life or venture out to the walking / bike paths leading to grocery stores and restaurants in either direction. Near EXCELLENT SCHOOLS including THE NEW Collins K-8 School which will offer minimal transitions between grade levels for elementary / middle schoolers as well as one-of-a-kind sports / recreation fields and facilities and academic programs. Or, take advantage of one of the many charter, school choice or private education options. A new VA hospital, St. Joseph's hospital, medical clinics, dining and shopping are only minutes away. Commutes are reasonable as there is easy access to major highways and expressways. Live a true Florida lifestyle close to world renown beaches, parks, nature preserves and springs, world champion sports leagues and Disney! Take a look, fall in love, pack your bags and WELCOME HOME!
Location
State FL
County Hillsborough
Community Avelar Creek North
Zoning PD
Rooms
Other Rooms Great Room, Inside Utility
Interior
Interior Features Cathedral Ceiling(s), Ceiling Fans(s), High Ceilings, Kitchen/Family Room Combo, Living Room/Dining Room Combo, Master Bedroom Main Floor, Open Floorplan, Stone Counters, Walk-In Closet(s), Window Treatments
Heating Electric, Natural Gas
Cooling Central Air
Flooring Carpet, Tile
Fireplace false
Appliance Dishwasher, Disposal, Dryer, Gas Water Heater, Microwave, Range, Refrigerator, Washer
Laundry Inside, Laundry Room
Exterior
Exterior Feature Irrigation System, Lighting, Private Mailbox, Sidewalk
Parking Features Covered, Driveway, Garage Door Opener
Garage Spaces 2.0
Pool Gunite, In Ground, Lap
Community Features Clubhouse, Deed Restrictions, Playground, Pool, Sidewalks, Waterfront
Utilities Available BB/HS Internet Available, Cable Available, Electricity Available, Natural Gas Available, Phone Available, Public, Sewer Available, Street Lights, Water Available
Amenities Available Clubhouse, Playground, Pool
Roof Type Shingle
Porch Front Porch, Patio, Porch, Rear Porch
Attached Garage true
Garage true
Private Pool No
Building
Lot Description Sidewalk, Paved
Story 2
Entry Level Two
Foundation Slab
Lot Size Range 0 to less than 1/4
Sewer Public Sewer
Water Public
Architectural Style Contemporary
Structure Type Block, Stucco
New Construction false
Construction Status Financing
Schools
Elementary Schools Collins-Hb
High Schools East Bay-Hb
Others
Pets Allowed Yes
Senior Community No
Ownership Fee Simple
Monthly Total Fees $16
Acceptable Financing Cash, Conventional, FHA, VA Loan
Membership Fee Required Required
Listing Terms Cash, Conventional, FHA, VA Loan
Special Listing Condition None
Read Less Info
Want to know what your home might be worth? Contact us for a FREE valuation!

Our team is ready to help you sell your home for the highest possible price ASAP

© 2025 My Florida Regional MLS DBA Stellar MLS. All Rights Reserved.
Bought with PHILIDOR BRADY & CO REALTY LLC
"Molly's job is to find and attract mastery-based agents to the office, protect the culture, and make sure everyone is happy! "






