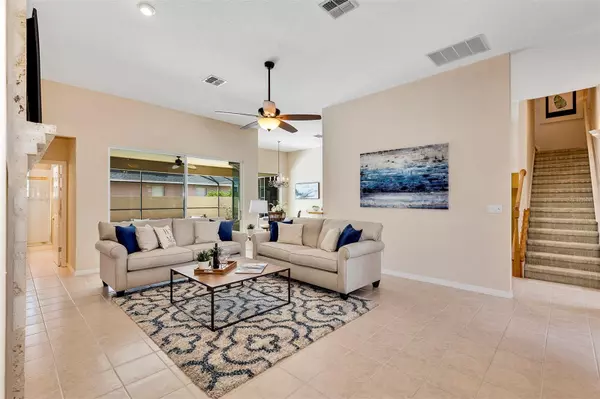$610,000
$575,000
6.1%For more information regarding the value of a property, please contact us for a free consultation.
4 Beds
3 Baths
2,968 SqFt
SOLD DATE : 04/26/2023
Key Details
Sold Price $610,000
Property Type Single Family Home
Sub Type Single Family Residence
Listing Status Sold
Purchase Type For Sale
Square Footage 2,968 sqft
Price per Sqft $205
Subdivision Field Club
MLS Listing ID O6090051
Sold Date 04/26/23
Bedrooms 4
Full Baths 3
Construction Status Appraisal,Financing,Inspections
HOA Fees $34
HOA Y/N Yes
Originating Board Stellar MLS
Year Built 1997
Annual Tax Amount $6,663
Lot Size 9,147 Sqft
Acres 0.21
Property Description
Experience the ultimate Florida lifestyle in this stunning home that has everything you need. This pool home in the exclusive gated community of Field Club, boasts 4 bedrooms, 3 baths, a bonus room on the 2nd floor, an office/den as well as a formal dining room and spacious living room with built-in shelving. You can relax in this immaculate and worry-free corner-lot dream home with a NEW ROOF (2021), AC (2018), NEW WATER HEATER (2023), pool resurfaced (2021) and a pool pump that is only 2 years old.
This well-designed floor plan offers luxury, privacy, and the perfect backdrop for comfortable living and entertaining. From the elegant front entrance, with crown molding, tray ceiling in the entrance, high ceilings and a view all the way through to the gorgeous pool.
This versatile layout includes a formal dining room, office/den, and a spacious living room with large sliders that leads to the pool area. Step into the kitchen where you will be ready to entertain. You will be impressed with abundance of cabinets, island, breakfast bar and dinette area perfect for all those gatherings with family and friends.
The 3 way split plan design ensures privacy for everyone. Primary suite is tucked away in one corner of this nearly 3,000 sq. ft home. You'll love its features of dark faux wood Armstrong luxury flooring (2021), two walk-in closets and a super-sized primary bathroom featuring dual vanities, a garden tub, and a separate walk-in shower. The other 3 bedrooms are on the opposite side of the home, with the 4th bedroom and 3rd bedroom are separated in their own little section of the home making possible private ensuite. And another added BONUS is the oversized flex room on the second floor that can be a 5th bedroom or just that extra space for a media room, home studio, and/or game room.
Soak up the sun or enjoy the outdoors in your large screened in patio with a sparkling pool. The large backyard features several pineapple plants and a lemon tree with plenty of space to plant more Florida citrus or have your own garden. The three-car garage features a 30 amp electrical cord for plugging in an RV or your EV. Take advantage of the convenient location that is tucked away yet still close to fantastic shopping, dining, entertainment and just a short commute away from Advent Health, downtown Orlando, UCF, Orlando International Airport and some of the most gorgeous beaches and world-class golf courses around. So why wait? Make this breathtaking property your own and start living the life you deserve today!
Location
State FL
County Seminole
Community Field Club
Zoning PRD
Interior
Interior Features Built-in Features, Ceiling Fans(s), Crown Molding, Eat-in Kitchen, Kitchen/Family Room Combo, Master Bedroom Main Floor, Open Floorplan, Split Bedroom, Tray Ceiling(s), Walk-In Closet(s), Window Treatments
Heating Central
Cooling Central Air
Flooring Carpet, Ceramic Tile
Fireplaces Type Electric
Fireplace true
Appliance Dishwasher, Disposal, Dryer, Electric Water Heater, Exhaust Fan, Range, Refrigerator, Washer
Exterior
Exterior Feature Irrigation System, Rain Gutters, Sliding Doors
Garage Spaces 3.0
Pool Gunite, In Ground
Community Features Deed Restrictions, Gated
Utilities Available BB/HS Internet Available, Cable Available, Electricity Connected
Amenities Available Gated
Roof Type Shingle
Attached Garage true
Garage true
Private Pool Yes
Building
Lot Description Corner Lot, Sidewalk, Paved, Private
Story 2
Entry Level Two
Foundation Slab
Lot Size Range 0 to less than 1/4
Sewer None
Water Public
Structure Type Block, Stucco
New Construction false
Construction Status Appraisal,Financing,Inspections
Others
Pets Allowed Yes
Senior Community No
Ownership Fee Simple
Monthly Total Fees $69
Acceptable Financing Cash, Conventional, VA Loan
Membership Fee Required Required
Listing Terms Cash, Conventional, VA Loan
Special Listing Condition None
Read Less Info
Want to know what your home might be worth? Contact us for a FREE valuation!

Our team is ready to help you sell your home for the highest possible price ASAP

© 2024 My Florida Regional MLS DBA Stellar MLS. All Rights Reserved.
Bought with SCHULTE REALTY LLC
"Molly's job is to find and attract mastery-based agents to the office, protect the culture, and make sure everyone is happy! "






