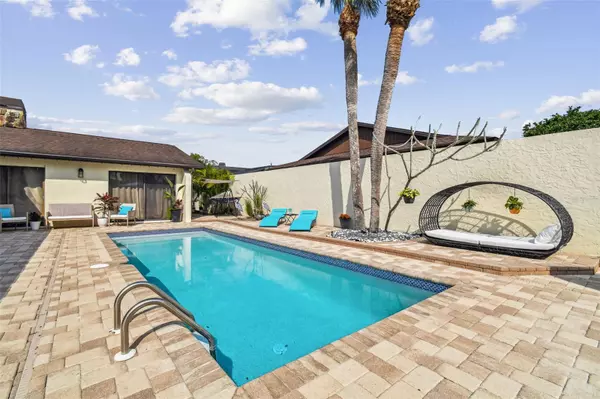$715,000
$739,000
3.2%For more information regarding the value of a property, please contact us for a free consultation.
3 Beds
3 Baths
2,024 SqFt
SOLD DATE : 05/15/2023
Key Details
Sold Price $715,000
Property Type Single Family Home
Sub Type Single Family Residence
Listing Status Sold
Purchase Type For Sale
Square Footage 2,024 sqft
Price per Sqft $353
Subdivision Village Vi Of Carrollwood Vill
MLS Listing ID S5081480
Sold Date 05/15/23
Bedrooms 3
Full Baths 3
Construction Status Inspections
HOA Fees $30/ann
HOA Y/N Yes
Originating Board Stellar MLS
Year Built 1984
Annual Tax Amount $6,885
Lot Size 6,098 Sqft
Acres 0.14
Lot Dimensions 62x100
Property Description
Welcome to one of the most sought-after locations in Tampa. The community of Avista is located in Carrollwood Village. This Stunning Courtyard Home has been extensively updated from the inside out. A freshly painted wooden entry gate will greet you as you enter the spacious, re-landscaped open-air courtyard. Access inside the home is made through the front door or by a multitude of sliding glass doors creating an exciting indoor/outdoor living experience. The home serves as a link between 2 sides of the world and with 8 sets of sliding glass doors, you can be on either side within a few moments. Imagine, on 1 side, a tropical oasis, you're relaxing on either the poolside hammock or laying in the cabana, letting the breeze carry away any of the day's stress. On the other side, a touch of France, an intimate, private, paver-covered alleyway with vine-wrapped walls and a table for 2, enjoying the morning Latte or the evening glass of wine. Inside, the exposed wood beams highlight the vaulted ceilings adding to the open flow between the living and entertaining areas. The kitchen becomes the gathering area due to its oversized Island, custom coffee bar, and large countertops which have been tastefully updated with premium quartz. Kitchen views of the alleyway are made possible through the atrium window. Italian Porcelain wraps around the fireplace as well as multiple walls in the living areas. The primary room and bathroom are large, and spacious and have direct access to the courtyard. The 2nd guest bedroom and 2nd guest bathroom each have beautiful serene views and direct access to the alleyway wrapping around the property. Other Recent upgrades include New plumbing throughout, A/C and ductwork with added duct and vent in the primary bedroom, the Garage comes with a 240 Volt garage plug for EV charging, a Red aluminum toolbox, storage cabinets, and hanging storage, a complete kitchen with soft close wood cabinets, touch faucet, WI-FI capable microwave/oven combo, pool resurfaced with Pebble Tec, pavers professionally cleaned and sealed, complete custom laundry room with butcher block, folding station, double cabinets, subway style glass tile, all new lighting and ceiling fans plus so much more! A full list of extensive updates is available.
This home is a MUST-SEE! Its luxurious updates are very well-appointed and tastefully done.
Virtual Tour Link 1 is the Video. Virtual Tour Link 2 is the Matterport (click to walk through)
Location
State FL
County Hillsborough
Community Village Vi Of Carrollwood Vill
Zoning PD
Rooms
Other Rooms Inside Utility
Interior
Interior Features Ceiling Fans(s), Master Bedroom Main Floor, Open Floorplan, Solid Wood Cabinets, Split Bedroom, Thermostat, Vaulted Ceiling(s), Walk-In Closet(s), Wet Bar, Window Treatments
Heating Electric
Cooling Central Air
Flooring Carpet, Vinyl
Fireplaces Type Wood Burning
Fireplace true
Appliance Cooktop, Dishwasher, Dryer, Electric Water Heater, Microwave, Refrigerator, Washer
Laundry Inside, Laundry Room
Exterior
Exterior Feature Courtyard
Parking Features Electric Vehicle Charging Station(s), Garage Door Opener
Garage Spaces 2.0
Fence Masonry
Pool Gunite
Community Features Golf Carts OK, Park, Playground, Sidewalks, Tennis Courts
Utilities Available Cable Available, Electricity Connected, Public, Sewer Connected, Underground Utilities, Water Connected
Roof Type Shingle
Porch Enclosed, Patio, Wrap Around
Attached Garage true
Garage true
Private Pool Yes
Building
Story 1
Entry Level One
Foundation Slab
Lot Size Range 0 to less than 1/4
Sewer Public Sewer
Water Public
Architectural Style Courtyard
Structure Type Stucco
New Construction false
Construction Status Inspections
Others
Pets Allowed Yes
Senior Community No
Ownership Fee Simple
Monthly Total Fees $91
Acceptable Financing Cash, Conventional, FHA, VA Loan
Membership Fee Required Required
Listing Terms Cash, Conventional, FHA, VA Loan
Special Listing Condition None
Read Less Info
Want to know what your home might be worth? Contact us for a FREE valuation!

Our team is ready to help you sell your home for the highest possible price ASAP

© 2025 My Florida Regional MLS DBA Stellar MLS. All Rights Reserved.
Bought with RE/MAX CHAMPIONS
"Molly's job is to find and attract mastery-based agents to the office, protect the culture, and make sure everyone is happy! "






