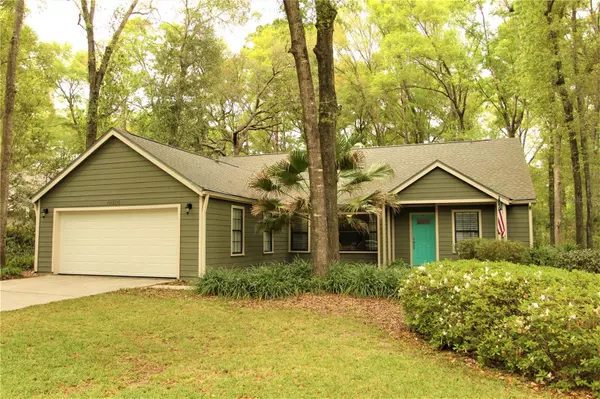$365,000
$367,400
0.7%For more information regarding the value of a property, please contact us for a free consultation.
4 Beds
2 Baths
1,536 SqFt
SOLD DATE : 05/24/2023
Key Details
Sold Price $365,000
Property Type Single Family Home
Sub Type Single Family Residence
Listing Status Sold
Purchase Type For Sale
Square Footage 1,536 sqft
Price per Sqft $237
Subdivision Hp/Haile Plantation
MLS Listing ID U8197057
Sold Date 05/24/23
Bedrooms 4
Full Baths 2
HOA Fees $45/qua
HOA Y/N Yes
Originating Board Stellar MLS
Year Built 1992
Annual Tax Amount $4,347
Lot Size 8,712 Sqft
Acres 0.2
Property Description
This Southerland Crossing Haile Plantation home is in amazing condition and ready for a new lucky owner! This 4/2 open floorplan with tons of natural light, vaulted ceilings, wood burning fireplace, large screened patio, brand new plumbing, newer appliances including a Bosch dishwasher is in excellent condition. The Master bedroom has a large walk-in closet, a luxurious en-suite bathroom with a large walk-in shower and newer cabinets. NEWER vinyl flooring throughout, NEW painted cabinets with NEW pulls and updated counter tops, NEWER roof in the last 6 or so years and NEW AC in 2016, trees have been trimmed so not hanging over roof and interior and exterior has been NEWLY painted, NEW fans, NEW front door and NEWLY updated bathrooms. This home sits in a cul-de-sac and has a 2 car garage & large wood deck on back with a peaceful and private fenced backyard with tons of mature trees that backs up to Haile golf course. Haile has many trails, walking distance to Haile Village Center and the Saturday Farmers Market and playgrounds. Call today for a private viewing.
Location
State FL
County Alachua
Community Hp/Haile Plantation
Zoning RESI
Rooms
Other Rooms Family Room
Interior
Interior Features Ceiling Fans(s), Living Room/Dining Room Combo, Other, Split Bedroom, Vaulted Ceiling(s)
Heating Central, Electric, Natural Gas
Cooling Central Air
Flooring Tile, Vinyl
Fireplace true
Appliance Cooktop, Dishwasher, Disposal, Gas Water Heater, Refrigerator
Exterior
Exterior Feature French Doors
Parking Features Driveway, Garage Door Opener
Garage Spaces 2.0
Community Features Deed Restrictions, Playground
Utilities Available BB/HS Internet Available, Cable Available, Natural Gas Available, Sewer Connected, Sprinkler Meter, Street Lights, Underground Utilities
Amenities Available Other, Playground, Trail(s)
Roof Type Shingle
Porch Deck
Attached Garage true
Garage true
Private Pool No
Building
Lot Description Irregular Lot
Entry Level One
Foundation Slab
Lot Size Range 0 to less than 1/4
Sewer Private Sewer
Water None
Architectural Style Ranch
Structure Type Wood Frame, Wood Siding
New Construction false
Schools
Elementary Schools Kimball Wiles Elementary School-Al
Middle Schools Kanapaha Middle School-Al
High Schools F. W. Buchholz High School-Al
Others
Pets Allowed Yes
HOA Fee Include Other
Senior Community No
Ownership Fee Simple
Monthly Total Fees $45
Acceptable Financing Cash, Conventional, FHA, VA Loan
Membership Fee Required Required
Listing Terms Cash, Conventional, FHA, VA Loan
Special Listing Condition None
Read Less Info
Want to know what your home might be worth? Contact us for a FREE valuation!

Our team is ready to help you sell your home for the highest possible price ASAP

© 2025 My Florida Regional MLS DBA Stellar MLS. All Rights Reserved.
Bought with COLDWELL BANKER M.M. PARRISH, REALTORS
"Molly's job is to find and attract mastery-based agents to the office, protect the culture, and make sure everyone is happy! "






