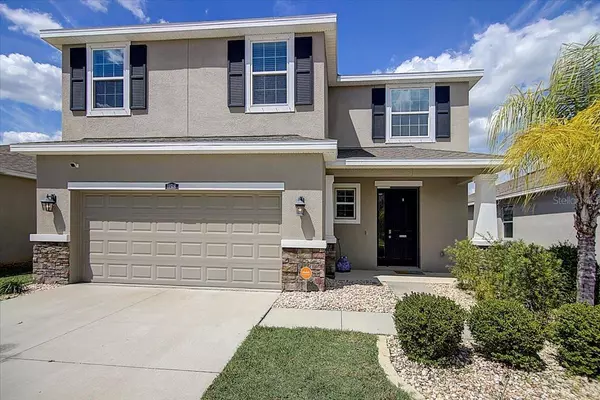$427,000
$425,000
0.5%For more information regarding the value of a property, please contact us for a free consultation.
4 Beds
3 Baths
2,387 SqFt
SOLD DATE : 05/26/2023
Key Details
Sold Price $427,000
Property Type Single Family Home
Sub Type Single Family Residence
Listing Status Sold
Purchase Type For Sale
Square Footage 2,387 sqft
Price per Sqft $178
Subdivision Riverview Meadows Ph 2
MLS Listing ID T3438694
Sold Date 05/26/23
Bedrooms 4
Full Baths 2
Half Baths 1
Construction Status No Contingency
HOA Fees $55/mo
HOA Y/N Yes
Originating Board Stellar MLS
Year Built 2018
Annual Tax Amount $3,872
Lot Size 5,662 Sqft
Acres 0.13
Lot Dimensions 50x115
Property Description
Looking for a home in impeccable condition? Welcome to this stunning 4-bedroom, 2 and a half bath, 2-car garage, 2-story home located in the coveted community of Riverview Meadows. Conveniently nestled in Riverview, Florida, this magnificent property boasts easy access to 75 and the Crosstown Expressway, ensuring a seamless commute to wherever life takes you. As you step inside, the grand foyer welcomes you with an open floor plan that showcases a broad kitchen featuring stylish and elegant-looking cabinets with uppers and crown molding, granite countertops, and a capacious cabinet, including a spacious corner closet pantry and an island for meal preparations or quick meals. The eat-in dining room overlooks the spacious family room with triple sliders leading to its enclosed screened porch with a serene view. The first floor of this exceptional home is adorned with beautiful tile flooring throughout, exuding a sense of luxury and sophistication. A half bath on the first floor adds to the convenience and practicality of this remarkable property. Upstairs, you will find a generously sized loft, a laundry room, and neutral carpeting that adds a cozy touch to the ambiance. The master suite is a true retreat, featuring a tray ceiling, dual vanities with granite countertops, a relaxing soaker tub, a separate shower, and a large walk-in closet, offering a perfect blend of comfort and style. The remaining three bedrooms are all graciously sized and offer ample closet space. This magnificent property also boasts a 2-car garage with keyless entry, a smart garage door opener, and is pre-plumbed for a laundry sink. Low HOA makes this a truly affordable dream home. Don't miss this opportunity to make this breathtaking property your own! Contact us today to schedule a private showing and experience the magic of Riverview Meadows.
Location
State FL
County Hillsborough
Community Riverview Meadows Ph 2
Zoning PD
Interior
Interior Features Built-in Features, Ceiling Fans(s), Eat-in Kitchen, Master Bedroom Upstairs, Solid Surface Counters, Stone Counters, Tray Ceiling(s), Walk-In Closet(s)
Heating Central
Cooling Central Air
Flooring Carpet, Tile
Fireplace false
Appliance Disposal, Refrigerator
Laundry Inside, Laundry Room
Exterior
Exterior Feature Hurricane Shutters, Irrigation System, Sidewalk, Sliding Doors
Parking Features Driveway, Garage Door Opener
Garage Spaces 2.0
Community Features Playground
Utilities Available Cable Connected, Electricity Connected, Public, Sewer Connected, Street Lights, Water Connected
Amenities Available Playground
View Water
Roof Type Shingle
Porch Covered, Enclosed, Patio, Porch, Screened
Attached Garage true
Garage true
Private Pool No
Building
Story 2
Entry Level Two
Foundation Slab
Lot Size Range 0 to less than 1/4
Sewer Public Sewer
Water Public
Structure Type Block, Stucco
New Construction false
Construction Status No Contingency
Schools
Elementary Schools Sessums-Hb
Middle Schools Rodgers-Hb
High Schools Spoto High-Hb
Others
Pets Allowed Yes
Senior Community No
Ownership Fee Simple
Monthly Total Fees $55
Acceptable Financing Cash, Conventional, FHA, VA Loan
Membership Fee Required Required
Listing Terms Cash, Conventional, FHA, VA Loan
Special Listing Condition None
Read Less Info
Want to know what your home might be worth? Contact us for a FREE valuation!

Our team is ready to help you sell your home for the highest possible price ASAP

© 2025 My Florida Regional MLS DBA Stellar MLS. All Rights Reserved.
Bought with RE/MAX BAYSIDE REALTY LLC
"Molly's job is to find and attract mastery-based agents to the office, protect the culture, and make sure everyone is happy! "






