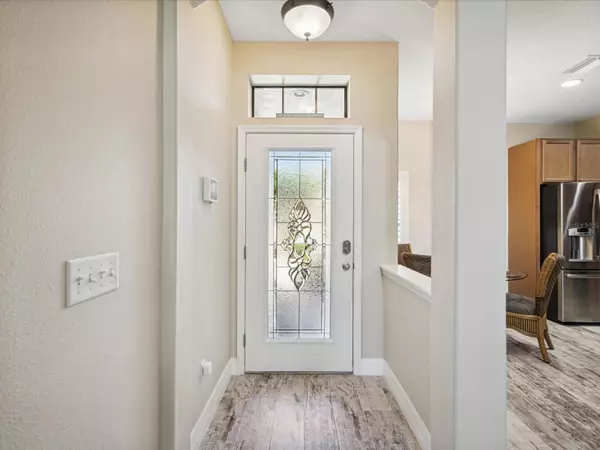$483,500
$489,000
1.1%For more information regarding the value of a property, please contact us for a free consultation.
3 Beds
3 Baths
2,215 SqFt
SOLD DATE : 05/31/2023
Key Details
Sold Price $483,500
Property Type Townhouse
Sub Type Townhouse
Listing Status Sold
Purchase Type For Sale
Square Footage 2,215 sqft
Price per Sqft $218
Subdivision Tarpon Ridge Twnhms
MLS Listing ID U8197439
Sold Date 05/31/23
Bedrooms 3
Full Baths 2
Half Baths 1
Construction Status Financing,Inspections
HOA Fees $300/mo
HOA Y/N Yes
Originating Board Stellar MLS
Year Built 2013
Annual Tax Amount $6,029
Lot Size 2,178 Sqft
Acres 0.05
Property Description
Beautiful, Spacious Waterfront Townhome, 3 Bedrooms, 2.5 Bathrooms, 2 car garage, Large Open Loft/Bonus Room, First Floor Master Suite, SOARING Ceilings and a Tranquil Pond Water View from your screened in Lanai in the Highly Desirable Gated Community of Tarpon Ridge.
This home has many upgrades including Plantation shutters throughout, NEW Tile Plank Flooring on first floor, Tiled Lanai floor, Added paver patio outside the lanai, Installed tempered glass insert into front door, 2 new ceiling fans in living room, new front entry landscaping, new water conditioner installed 2022, hurricane shutters.
Upon entering the home you will be quite impressed with the soaring vaulted ceilings and the two story Great Room with beautiful windows overlooking the serene pond. To the left is the spacious kitchen with an eat in area, granite throughout and a breakfast bar.
The laundry room is located off the kitchen, which gives you access to the oversized two car garage, with plenty of storage. Off the living room is your half bath for guests and sliders to the screened lanai which is private and quiet.
The Master Suite on the main floor offers high ceilings, windows overlooking the water view, walk in closet, new tile plank flooring, A newly updated en suite master bathroom complete with granite countertops, tiled shower and glass enclosure.
Head upstairs to the second level to a spacious loft/living area overlooking the first floor. This area is big enough for an additional family room or entertainment center. There is also a built in desk area in the opposite corner, which is perfect for a home office or a family computer station. The front bedroom is very light and bright, very spacious with a good size wall closet. The shared second full bathroom with tub/shower combo. The third bedroom has vaulted ceilings with a walk in closet. Additional storage spaces are throughout the home as well.
Relax at the community pool and enjoy the Florida sunshine. So Close to Downtown Palm Harbor, Downtown Tarpon Springs/Sponge Docks, Lake Tarpon, Pinellas Trail, Honeymoon Island.....Enjoy local restaurants, local golf courses including the famous Innisbrook (PGA Tour), local beaches, close to all airports......Tarpon Ridge is a hidden gem!
Location
State FL
County Pinellas
Community Tarpon Ridge Twnhms
Zoning RPD-10
Rooms
Other Rooms Bonus Room, Loft
Interior
Interior Features Ceiling Fans(s), Eat-in Kitchen, High Ceilings, Vaulted Ceiling(s), Walk-In Closet(s)
Heating Central
Cooling Central Air
Flooring Carpet
Fireplace false
Appliance Dishwasher, Dryer, Electric Water Heater, Microwave, Range, Refrigerator, Washer, Water Softener
Laundry Inside, Laundry Room
Exterior
Exterior Feature Hurricane Shutters
Garage Spaces 2.0
Community Features Buyer Approval Required, Gated, Pool
Utilities Available Electricity Connected, Sewer Connected, Street Lights, Water Connected
Amenities Available Gated, Pool
View Y/N 1
View Water
Roof Type Tile
Attached Garage true
Garage true
Private Pool No
Building
Entry Level Two
Foundation Block
Lot Size Range 0 to less than 1/4
Sewer Public Sewer
Water Public
Structure Type Stucco
New Construction false
Construction Status Financing,Inspections
Schools
Elementary Schools Sutherland Elementary-Pn
Middle Schools Tarpon Springs Middle-Pn
High Schools Tarpon Springs High-Pn
Others
Pets Allowed Yes
HOA Fee Include Pool, Maintenance Structure, Maintenance Grounds, Pool, Trash
Senior Community No
Pet Size Small (16-35 Lbs.)
Ownership Fee Simple
Monthly Total Fees $300
Acceptable Financing Cash, Conventional, FHA, VA Loan
Membership Fee Required Required
Listing Terms Cash, Conventional, FHA, VA Loan
Num of Pet 1
Special Listing Condition None
Read Less Info
Want to know what your home might be worth? Contact us for a FREE valuation!

Our team is ready to help you sell your home for the highest possible price ASAP

© 2025 My Florida Regional MLS DBA Stellar MLS. All Rights Reserved.
Bought with CHARLES RUTENBERG REALTY INC
"Molly's job is to find and attract mastery-based agents to the office, protect the culture, and make sure everyone is happy! "






