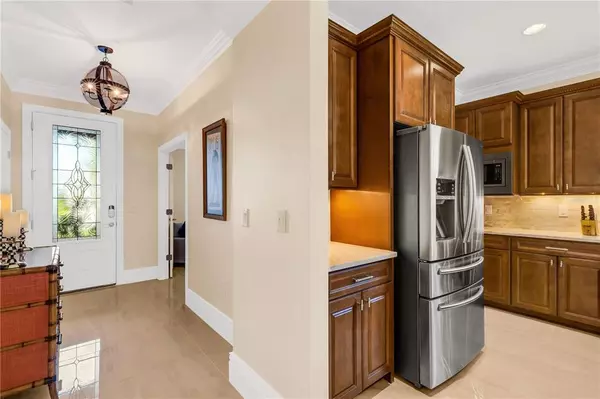$830,000
$847,500
2.1%For more information regarding the value of a property, please contact us for a free consultation.
2 Beds
2 Baths
1,949 SqFt
SOLD DATE : 05/31/2023
Key Details
Sold Price $830,000
Property Type Single Family Home
Sub Type Single Family Residence
Listing Status Sold
Purchase Type For Sale
Square Footage 1,949 sqft
Price per Sqft $425
Subdivision Del Webb Ph I-A
MLS Listing ID A4556811
Sold Date 05/31/23
Bedrooms 2
Full Baths 2
Construction Status Appraisal,Financing,Inspections
HOA Fees $345/qua
HOA Y/N Yes
Originating Board Stellar MLS
Year Built 2016
Annual Tax Amount $8,117
Lot Size 8,276 Sqft
Acres 0.19
Property Description
NEWLY REMODELED IN DEL WEBB, 2 BR + DEN - MOVE IN READY! Don't wait for new construction. This freshly remodeled stunner is ready for a quick move in. Rarely available MARTIN RAY FLOOR PLAN. Large Format Italian Porcelain Flooring throughout, including closets and baths. Perla Veneta Quartzite stone counter tops add an elegant touch throughout the large kitchen and baths. Designer lighting, Dbl. Crown Molding, Extra Lg. Baseboards and Designer Paint are all new. Chef's kitchen upgrades include Touchless Kitchen Faucet, Villeroy & Boch Sink, Wine Refrigerator, new GE Garbage Disposal and Exterior Vented Kitchen Exhaust Hood. A Gas Cook top and Convection Oven make cooking a pleasure. Large open floor plan leads out to a covered lanai and screened patio enclosure with all new screens. Salt Water Pool has a lovely spillover and is powered with a Solar Powered Pool Heater for year round enjoyment. Oversized paver brick patio deck. Bonus lot location has total privacy in back, with no neighbors in sight. Two large bedrooms plus Den/Office or Third Bedroom all have new paint, flooring and crown/baseboards. Master Bath upgrades include custom tile detail in large walk in shower, with built in bench. Master bath includes a huge walk in closet with Upgraded Closet Maid System, Linen Closet and Separate Water Closet for privacy. MORE UPGRADES INCLUDE: Oversize two car garage with golf cart parking and extra storage. Garage upgrades include new tile flooring, paint, shelving, entry keypad and pull-down attic stairs. FULL HOUSE GENERAC GENERATOR. Laundry Room with Sink conveniently located next to Owner's Suite. The Del Webb community has so much to offer for the active 55+ Adult: the clubhouse is walking distance, as is the Lake House Restaurant, Pool, tennis/pickle ball, Fitness Room, and Community Rooms. Del Webb is the premier 55+ maintenance free community in this area, designed for those who want to enjoy an active lifestyle. Conveniently located near UTC mall, golf courses, theaters, restaurants and world class beaches. Room Feature: Linen Closet In Bath (Primary Bathroom).
Location
State FL
County Manatee
Community Del Webb Ph I-A
Zoning A PDR
Interior
Interior Features Ceiling Fans(s), Coffered Ceiling(s), Crown Molding, Dry Bar, Eat-in Kitchen, High Ceilings, In Wall Pest System, Primary Bedroom Main Floor, Open Floorplan, Solid Wood Cabinets, Split Bedroom, Stone Counters, Thermostat, Thermostat Attic Fan, Walk-In Closet(s), Window Treatments
Heating Central, Electric, Heat Pump
Cooling Central Air
Flooring Tile
Fireplace false
Appliance Convection Oven, Cooktop, Dishwasher, Disposal, Dryer, Gas Water Heater, Microwave, Refrigerator, Washer, Wine Refrigerator
Laundry Inside, Laundry Room
Exterior
Exterior Feature Hurricane Shutters, Irrigation System, Sidewalk, Sliding Doors
Parking Features Garage Door Opener, Golf Cart Parking
Garage Spaces 2.0
Pool Gunite, Heated, In Ground, Salt Water, Screen Enclosure, Solar Cover, Solar Heat, Tile
Community Features Community Mailbox, Fitness Center, Gated, Golf Carts OK, Pool, Restaurant, Sidewalks, Special Community Restrictions, Tennis Courts
Utilities Available Cable Connected, Electricity Connected, Natural Gas Connected, Sewer Connected, Sprinkler Recycled, Street Lights, Underground Utilities, Water Connected
Roof Type Tile
Attached Garage true
Garage true
Private Pool Yes
Building
Story 1
Entry Level One
Foundation Slab
Lot Size Range 0 to less than 1/4
Builder Name PULTE
Sewer Public Sewer
Water Public
Structure Type Block,Stucco
New Construction false
Construction Status Appraisal,Financing,Inspections
Others
Pets Allowed Number Limit
Senior Community Yes
Ownership Fee Simple
Monthly Total Fees $345
Acceptable Financing Cash, Conventional
Membership Fee Required Required
Listing Terms Cash, Conventional
Num of Pet 3
Special Listing Condition None
Read Less Info
Want to know what your home might be worth? Contact us for a FREE valuation!

Our team is ready to help you sell your home for the highest possible price ASAP

© 2025 My Florida Regional MLS DBA Stellar MLS. All Rights Reserved.
Bought with BETTER HOMES & GARDENS REAL ESTATE ATCHLEY
"Molly's job is to find and attract mastery-based agents to the office, protect the culture, and make sure everyone is happy! "






