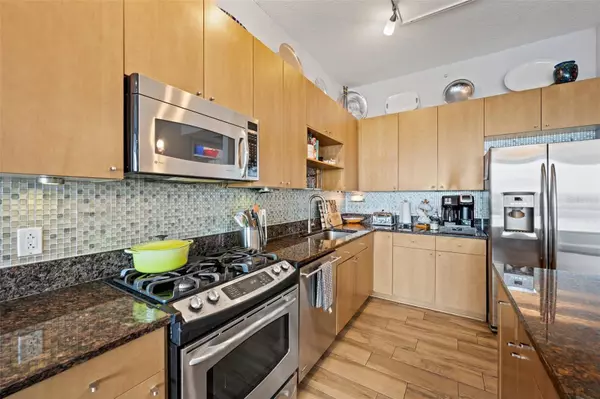$555,000
$560,000
0.9%For more information regarding the value of a property, please contact us for a free consultation.
2 Beds
2 Baths
1,268 SqFt
SOLD DATE : 06/16/2023
Key Details
Sold Price $555,000
Property Type Condo
Sub Type Condominium
Listing Status Sold
Purchase Type For Sale
Square Footage 1,268 sqft
Price per Sqft $437
Subdivision Vue/Lk Eola
MLS Listing ID O6102831
Sold Date 06/16/23
Bedrooms 2
Full Baths 2
Construction Status Inspections
HOA Fees $729/mo
HOA Y/N Yes
Originating Board Stellar MLS
Year Built 2007
Annual Tax Amount $4,741
Lot Size 1.310 Acres
Acres 1.31
Property Description
Start your mornings in a beautifully sunlit room, with breathtaking views of the City Beautiful. This refreshingly modern and vibrant 2 bedroom, 2 bathroom condo on the 28th floor of The Vue is the perfect mix of comfort and warmth. The open floor plan includes high ceilings and wood-like porcelain throughout the living, kitchen, and dining areas. Step out onto one of two private balconies, off the living room, to enjoy city views that do not disappoint. Watch daily sunsets, and Disney's nightly firework display.The kitchen is equipped with granite countertops, stainless steel appliances, gas stove, large deep sink, and walk-in pantry with added washer/dryer plus extra storage space. The primary suite boasts a walk-in closet with custom shelving, another private balcony, and an en-suite bathroom. The second bedroom offers stunning city views with floor-to-ceiling windows and a large closet with custom shelving. Plus, there's a flex space/den/office with custom built-ins, including a wine fridge, office center, and pull-out Murphy bed for overnight guests. Convenience and luxury are key in this downtown Orlando condo. With two reserved parking spaces in the covered garage and a climate-controlled storage unit, you can rest easy knowing that all your needs are taken care of. Experience the downtown lifestyle at its best, while residing 28 floors above, at The Vue.
Location
State FL
County Orange
Community Vue/Lk Eola
Zoning AC-3A/T
Rooms
Other Rooms Den/Library/Office, Storage Rooms
Interior
Interior Features Built-in Features, Ceiling Fans(s), Eat-in Kitchen, Elevator, Kitchen/Family Room Combo, Living Room/Dining Room Combo, Open Floorplan, Stone Counters, Vaulted Ceiling(s), Walk-In Closet(s), Window Treatments
Heating Central
Cooling Central Air
Flooring Carpet, Ceramic Tile
Fireplace false
Appliance Built-In Oven, Cooktop, Dishwasher, Disposal, Dryer, Gas Water Heater, Microwave, Range, Refrigerator, Washer, Wine Refrigerator
Laundry Laundry Closet
Exterior
Exterior Feature Balcony
Parking Features Assigned, Covered, Garage Door Opener, Valet
Garage Spaces 2.0
Community Features Fitness Center, Pool
Utilities Available BB/HS Internet Available, Cable Available, Cable Connected, Electricity Connected, Natural Gas Connected, Public, Sewer Connected
Amenities Available Cable TV, Elevator(s), Fitness Center, Maintenance
View City
Roof Type Other
Attached Garage true
Garage true
Private Pool No
Building
Lot Description City Limits, Near Public Transit, Sidewalk, Paved
Story 32
Entry Level Three Or More
Foundation Other
Sewer Public Sewer
Water None
Architectural Style Contemporary
Structure Type Other
New Construction false
Construction Status Inspections
Schools
Elementary Schools Hillcrest Elem
Middle Schools Howard Middle
High Schools Edgewater High
Others
Pets Allowed Breed Restrictions, Yes
HOA Fee Include Pool, Escrow Reserves Fund, Gas, Insurance, Maintenance Structure, Maintenance Grounds
Senior Community No
Pet Size Medium (36-60 Lbs.)
Ownership Condominium
Monthly Total Fees $729
Acceptable Financing Cash, Conventional
Membership Fee Required Required
Listing Terms Cash, Conventional
Num of Pet 2
Special Listing Condition None
Read Less Info
Want to know what your home might be worth? Contact us for a FREE valuation!

Our team is ready to help you sell your home for the highest possible price ASAP

© 2024 My Florida Regional MLS DBA Stellar MLS. All Rights Reserved.
Bought with EXP REALTY LLC
"Molly's job is to find and attract mastery-based agents to the office, protect the culture, and make sure everyone is happy! "






