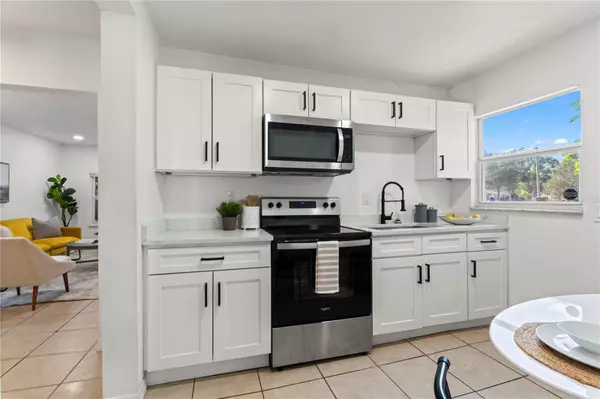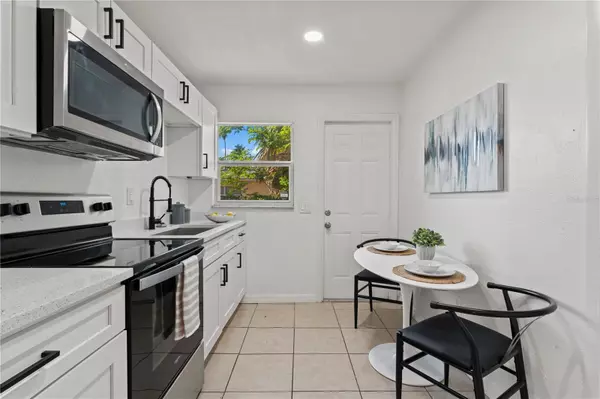$265,000
$265,000
For more information regarding the value of a property, please contact us for a free consultation.
3 Beds
1 Bath
819 SqFt
SOLD DATE : 06/20/2023
Key Details
Sold Price $265,000
Property Type Single Family Home
Sub Type Single Family Residence
Listing Status Sold
Purchase Type For Sale
Square Footage 819 sqft
Price per Sqft $323
Subdivision Prathers Highland Homes
MLS Listing ID T3447191
Sold Date 06/20/23
Bedrooms 3
Full Baths 1
Construction Status Inspections
HOA Y/N No
Originating Board Stellar MLS
Year Built 1925
Annual Tax Amount $1,099
Lot Size 5,662 Sqft
Acres 0.13
Lot Dimensions 45x124
Property Description
Presenting 1361 29th St South, this home boasts three bedrooms, a remodeled kitchen, various bathroom upgrades, and a fully fenced backyard. With recent updates including a new HVAC system (2020), a new sewer line (2019), and new windows (2017), and newer roof. The interior showcases a seamless fusion of style and comfort, while the private backyard offers a secure and serene outdoor sanctuary. Ideally situated in close proximity to Downtown, the Beaches, highway access for travel to Tampa, and Bradenton/Sarasota. With great access to amenities such as dining, beautiful parks, and close proximity to the Pinellas trail this is a great opportunity to call this house a home. The remodeled kitchen is a standout feature, featuring contemporary finishes, updated appliances, and flows into open living space. While the bathroom has also received various upgrades, enhancing its functionality and aesthetics. Don't miss out on the opportunity to own this updated and well-appointed home at 1361 29th St South.
Location
State FL
County Pinellas
Community Prathers Highland Homes
Direction S
Interior
Interior Features Ceiling Fans(s), Living Room/Dining Room Combo, Master Bedroom Main Floor, Open Floorplan, Stone Counters, Thermostat, Window Treatments
Heating Central, Electric
Cooling Central Air
Flooring Tile
Furnishings Unfurnished
Fireplace false
Appliance Convection Oven, Dryer, Microwave, Refrigerator, Washer
Laundry Inside, Laundry Closet
Exterior
Exterior Feature Lighting, Private Mailbox
Parking Features Curb Parking, Open
Fence Chain Link, Fenced, Wood
Utilities Available Cable Available, Electricity Connected, Sewer Connected, Water Connected
Roof Type Shingle
Porch Covered, Front Porch, Screened
Attached Garage false
Garage false
Private Pool No
Building
Lot Description City Limits, In County, Landscaped, Level, Near Public Transit, Paved
Story 1
Entry Level One
Foundation Crawlspace
Lot Size Range 0 to less than 1/4
Sewer Public Sewer
Water Public
Architectural Style Bungalow
Structure Type Wood Frame, Wood Siding
New Construction false
Construction Status Inspections
Schools
Elementary Schools Fairmount Park Elementary-Pn
Middle Schools John Hopkins Middle-Pn
High Schools Gibbs High-Pn
Others
Pets Allowed Yes
Senior Community No
Pet Size Extra Large (101+ Lbs.)
Ownership Fee Simple
Acceptable Financing Cash, Conventional, FHA, VA Loan
Membership Fee Required None
Listing Terms Cash, Conventional, FHA, VA Loan
Num of Pet 10+
Special Listing Condition None
Read Less Info
Want to know what your home might be worth? Contact us for a FREE valuation!

Our team is ready to help you sell your home for the highest possible price ASAP

© 2025 My Florida Regional MLS DBA Stellar MLS. All Rights Reserved.
Bought with COLDWELL BANKER REALTY
"Molly's job is to find and attract mastery-based agents to the office, protect the culture, and make sure everyone is happy! "






