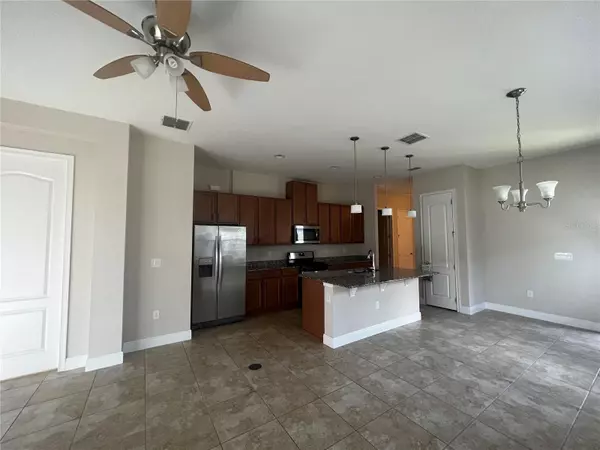$315,000
$329,999
4.5%For more information regarding the value of a property, please contact us for a free consultation.
2 Beds
2 Baths
1,464 SqFt
SOLD DATE : 06/21/2023
Key Details
Sold Price $315,000
Property Type Single Family Home
Sub Type Single Family Residence
Listing Status Sold
Purchase Type For Sale
Square Footage 1,464 sqft
Price per Sqft $215
Subdivision Twin Lakes Northwest Lakeside Grvs
MLS Listing ID S5084601
Sold Date 06/21/23
Bedrooms 2
Full Baths 2
Construction Status Inspections
HOA Fees $417/mo
HOA Y/N Yes
Originating Board Stellar MLS
Year Built 2016
Annual Tax Amount $4,225
Lot Size 4,356 Sqft
Acres 0.1
Property Description
Come see the LOWEST PRICED and amazing Townhome in the 55 or great community of Twin Lakes, it features a wide-open floor plan with a nice and, Gourmet Kitchen with ample cabinets, a massive center island, granite quarts counter tops, upgraded Stainless Steel appliances, all ceramic title flooring in the entire property. A great master suit bedroom with hos attached master bathroom, in addition to the second bedroom it has a office space/ game room or anything you desire to turn into, a nice fully enclosed lanai to enjoy the Florida sunsets, and much much more. PROPERTY IS SOLD AS IS, Buyer is responsible for their own due diligence, including but not limited to verifying HOA Information, community information and rules, square feet, lot size, room dimensions, and taxes.
Location
State FL
County Osceola
Community Twin Lakes Northwest Lakeside Grvs
Zoning 011
Interior
Interior Features Cathedral Ceiling(s), Ceiling Fans(s), High Ceilings
Heating Central
Cooling Central Air
Flooring Ceramic Tile
Fireplace false
Appliance Dishwasher, Disposal, Microwave, Range
Exterior
Exterior Feature Other
Garage Spaces 2.0
Community Features Clubhouse, Deed Restrictions, Fishing, Fitness Center, Gated, Irrigation-Reclaimed Water, Park, Tennis Courts
Utilities Available Cable Available, Natural Gas Available
Amenities Available Clubhouse, Fitness Center, Gated, Pickleball Court(s), Playground, Pool, Recreation Facilities, Tennis Court(s)
Roof Type Shingle
Attached Garage true
Garage true
Private Pool No
Building
Story 1
Entry Level One
Foundation Slab
Lot Size Range 0 to less than 1/4
Sewer Public Sewer
Water Public
Structure Type Block, Stucco
New Construction false
Construction Status Inspections
Others
Pets Allowed Yes
Senior Community Yes
Ownership Fee Simple
Monthly Total Fees $417
Acceptable Financing Cash, Conventional
Membership Fee Required Required
Listing Terms Cash, Conventional
Special Listing Condition None
Read Less Info
Want to know what your home might be worth? Contact us for a FREE valuation!

Our team is ready to help you sell your home for the highest possible price ASAP

© 2025 My Florida Regional MLS DBA Stellar MLS. All Rights Reserved.
Bought with WEICHERT REALTORS HALLMARK PRO
"Molly's job is to find and attract mastery-based agents to the office, protect the culture, and make sure everyone is happy! "






