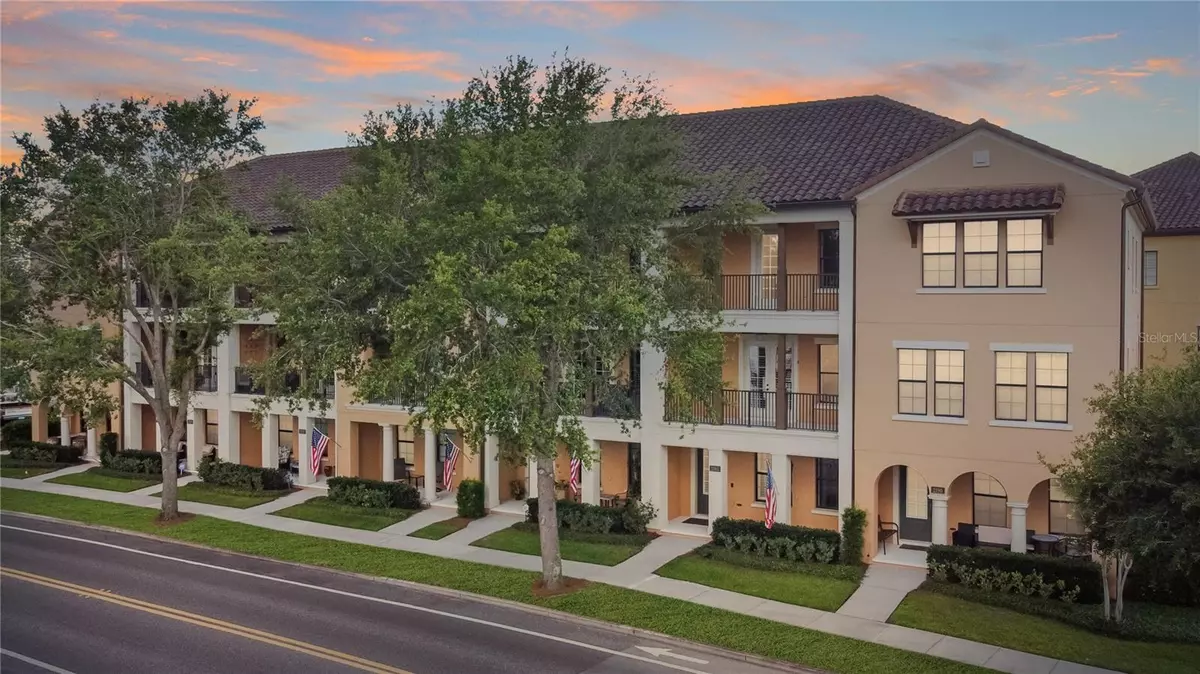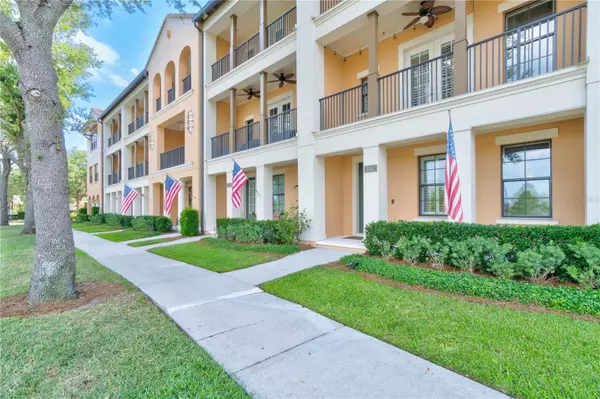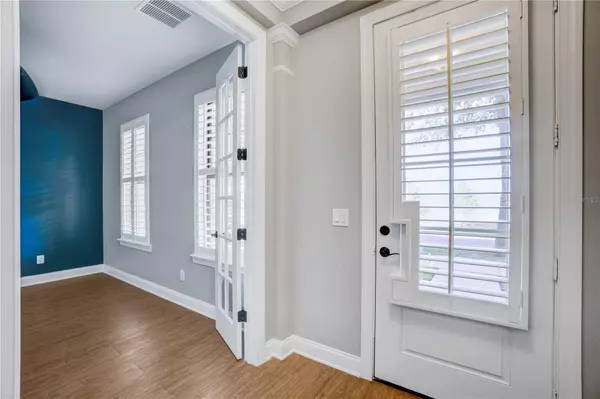$800,000
$825,000
3.0%For more information regarding the value of a property, please contact us for a free consultation.
3 Beds
4 Baths
2,046 SqFt
SOLD DATE : 06/26/2023
Key Details
Sold Price $800,000
Property Type Townhouse
Sub Type Townhouse
Listing Status Sold
Purchase Type For Sale
Square Footage 2,046 sqft
Price per Sqft $391
Subdivision Baldwin Park Un #3 Rep 3
MLS Listing ID O6111180
Sold Date 06/26/23
Bedrooms 3
Full Baths 3
Half Baths 1
Construction Status Inspections
HOA Fees $417/mo
HOA Y/N Yes
Originating Board Stellar MLS
Year Built 2015
Annual Tax Amount $10,214
Lot Size 1,306 Sqft
Acres 0.03
Property Description
Gorgeous LAKE BALDWIN views to be found from every floor! Have you ever pictured yourself living in one of the most popular townhome models, the Firenze by David Weekley in Baldwin Park? Look no further than this 3 bedrooms 3 and a half bath home located directly across the street from Lake Baldwin. Imagine waking up to the gorgeous sunrise over the lake each and every morning or watching the launches and the unencumbered views. Enjoy evenings spent sitting on one of the three separate balconies and taking in all the beauty that the lakefront offers. Inside you'll find a lovely space full of tranquility, from its stylish tile flooring, stone countertops, tall ceilings, and custom plantation shutters on every window. From the front of the home, you will find a cozy porch and front entrance that leads into the first floor, with a nice-sized bedroom or could be your office, a full bath, and access to your two-car garage. Up the first flight of stairs and you will find a picturesque living space, complete with a spacious kitchen and large island, perfect for preparing your evening dinners or hosting and entertaining. The dining-living room combo offers a nice open floor plan feel and leads out to the second balcony. From the second floor to the third you will find your owner's suite complete with its own private balcony, which would be the perfect place to sit with your morning coffee. The en-suite has a gorgeous new walk-in shower, with finishes that impress. The remainder of the third story has an additional bedroom with its own en-suite and a large laundry room. Come see this home and its spectacular finishes and a view that can't be beaten. Also, don't forget this home is close to all that Baldwin Park has to offer, from its Village Center, multiple community pools, parks, fitness centers, and the Cady Way Trail, which is just right outside your doorstep. Close to shopping, restaurants, major highways, Downtown Orlando, and the MCO International Airport.
Location
State FL
County Orange
Community Baldwin Park Un #3 Rep 3
Zoning PD
Interior
Interior Features Ceiling Fans(s), Crown Molding, In Wall Pest System, Kitchen/Family Room Combo, Master Bedroom Upstairs, Solid Surface Counters, Thermostat
Heating Electric, Heat Pump, Zoned
Cooling Central Air, Zoned
Flooring Ceramic Tile, Wood
Furnishings Unfurnished
Fireplace false
Appliance Disposal, Dryer, Electric Water Heater, Exhaust Fan, Microwave, Range, Refrigerator
Exterior
Exterior Feature Balcony
Parking Features Garage Faces Rear
Garage Spaces 2.0
Community Features Clubhouse, Deed Restrictions, Fishing, Fitness Center, Golf Carts OK, Irrigation-Reclaimed Water, Park, Playground, Pool, Sidewalks, Tennis Courts, Waterfront
Utilities Available Cable Available, Electricity Connected, Public, Sewer Connected, Sprinkler Meter
View Water
Roof Type Tile
Attached Garage true
Garage true
Private Pool No
Building
Lot Description City Limits, Sidewalk
Story 2
Entry Level Three Or More
Foundation Stem Wall
Lot Size Range 0 to less than 1/4
Sewer Public Sewer
Water Public
Architectural Style Mediterranean
Structure Type Block
New Construction false
Construction Status Inspections
Schools
Elementary Schools Baldwin Park Elementary
Middle Schools Glenridge Middle
High Schools Winter Park High
Others
Pets Allowed Yes
HOA Fee Include Escrow Reserves Fund, Insurance, Maintenance Structure, Maintenance Grounds, Management, Pool, Recreational Facilities
Senior Community No
Ownership Fee Simple
Monthly Total Fees $503
Acceptable Financing Cash, Conventional, FHA
Membership Fee Required Required
Listing Terms Cash, Conventional, FHA
Special Listing Condition None
Read Less Info
Want to know what your home might be worth? Contact us for a FREE valuation!

Our team is ready to help you sell your home for the highest possible price ASAP

© 2025 My Florida Regional MLS DBA Stellar MLS. All Rights Reserved.
Bought with BALDWIN PARK REALTY LLC
"Molly's job is to find and attract mastery-based agents to the office, protect the culture, and make sure everyone is happy! "






