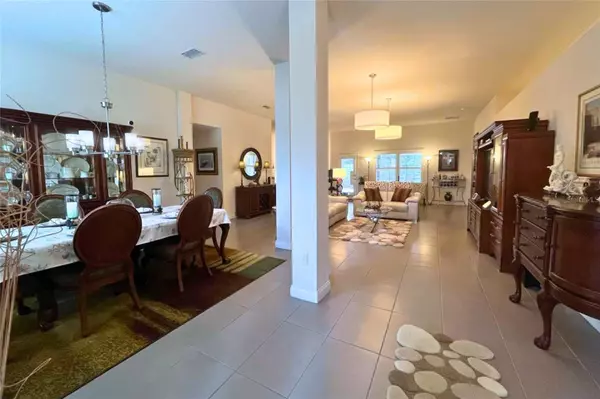$555,000
$550,000
0.9%For more information regarding the value of a property, please contact us for a free consultation.
4 Beds
3 Baths
2,470 SqFt
SOLD DATE : 06/29/2023
Key Details
Sold Price $555,000
Property Type Single Family Home
Sub Type Single Family Residence
Listing Status Sold
Purchase Type For Sale
Square Footage 2,470 sqft
Price per Sqft $224
Subdivision Fern Garden Estates
MLS Listing ID V4930262
Sold Date 06/29/23
Bedrooms 4
Full Baths 3
HOA Fees $62/qua
HOA Y/N Yes
Originating Board Stellar MLS
Year Built 2014
Annual Tax Amount $3,724
Lot Size 0.300 Acres
Acres 0.3
Lot Dimensions 100x130
Property Description
Elegance meets style in this low-maintenance all brick one-level; one-owner POOL home tucked away in the sought-after community of Heritage Place. No attention to detail has been skipped, from the tile floors throughout to the plantation shutters on every door and double-paned window. Enjoy evenings in your east-facing backyard with a sparkling, screened inground pool and porch under the architectural shingled roof, complete with natural gas plumbed for a perfect outdoor grilling area. Pool pump area has a natural gas line plumbed for the installation of a heater if you choose to put one in. Inside you will find 10-foot-high ceilings inviting you into an Open Floorplan and upgraded light fixtures. The kitchen has been beautifully designed with pebble walls, wood cabinets, soft-close/dovetail drawers, pullout shelves, 5 burner gas stove and double convection over, filtered water line ready for your coffee maker to be hooked up, pantry, and bar area. A breakfast area is just off the kitchen with a set of windows allowing the morning light to shine through. Down the hall are 2 bedrooms, linen closet, and the 2nd bathroom with dual vanities, shower with seat, and door to the back porch and pool area. On the other side of the kitchen, a hallway leads to the 4th bedroom, currently used as an office, the 3rd bathroom with a tub/shower combo, and the utility room/interior laundry on the way out to the 3-car garage. The split floorplan boasts a master bedroom on the other side of the house with trey ceiling, door leading to the back porch and pool, plus large walk-in closet, and bathroom featuring built in cabinetry, dual sinks, and shower with seat. The center of the home is open with a large living area (24' x 20'), door to the back porch and screened in pool area, formal dining room and flex room that could be used as an office or den. This natural gas community means there is an on-demand instant hot water heater and HVAC uses gas to heat, helping make this home energy efficient. Heritage Place at Fern Garden Estates features larger 100' wide lots and is less than 3 miles to downtown DeLand, 1.5 miles to Barkley Square Dog Park, 1 mile to Advent Health Hospital, and close to trails, the St Johns River, shopping, dining, and much more! Make your appointment to see this gorgeous pool home before it's gone.
Location
State FL
County Volusia
Community Fern Garden Estates
Zoning RES
Rooms
Other Rooms Breakfast Room Separate, Den/Library/Office, Inside Utility
Interior
Interior Features Built-in Features, Ceiling Fans(s), High Ceilings, In Wall Pest System, Master Bedroom Main Floor, Open Floorplan, Pest Guard System, Smart Home, Solid Wood Cabinets, Split Bedroom, Stone Counters, Thermostat, Tray Ceiling(s), Walk-In Closet(s), Window Treatments
Heating Natural Gas
Cooling Central Air
Flooring Ceramic Tile
Fireplace false
Appliance Built-In Oven, Convection Oven, Dishwasher, Disposal, Dryer, Gas Water Heater, Microwave, Refrigerator, Tankless Water Heater, Washer, Water Filtration System, Water Softener
Laundry Inside, Laundry Room
Exterior
Exterior Feature Irrigation System, Private Mailbox, Rain Gutters, Sidewalk
Parking Features Driveway, Garage Door Opener
Garage Spaces 3.0
Pool Gunite, In Ground, Lighting, Screen Enclosure
Community Features Deed Restrictions, Sidewalks
Utilities Available BB/HS Internet Available, Cable Available, Electricity Connected, Fiber Optics, Natural Gas Connected, Public, Sewer Connected, Sprinkler Meter, Underground Utilities, Water Connected
Roof Type Shingle
Porch Front Porch, Rear Porch, Screened
Attached Garage true
Garage true
Private Pool Yes
Building
Lot Description City Limits, Landscaped, Level, Paved
Entry Level One
Foundation Slab
Lot Size Range 1/4 to less than 1/2
Sewer Public Sewer
Water Public
Architectural Style Ranch
Structure Type Brick
New Construction false
Schools
Elementary Schools Citrus Grove Elementary
Middle Schools Southwestern Middle
High Schools Deland High
Others
Pets Allowed Yes
Senior Community No
Ownership Fee Simple
Monthly Total Fees $62
Acceptable Financing Cash, Conventional, FHA, VA Loan
Membership Fee Required Required
Listing Terms Cash, Conventional, FHA, VA Loan
Special Listing Condition None
Read Less Info
Want to know what your home might be worth? Contact us for a FREE valuation!

Our team is ready to help you sell your home for the highest possible price ASAP

© 2025 My Florida Regional MLS DBA Stellar MLS. All Rights Reserved.
Bought with CHARLES RUTENBERG REALTY ORLANDO
"Molly's job is to find and attract mastery-based agents to the office, protect the culture, and make sure everyone is happy! "






