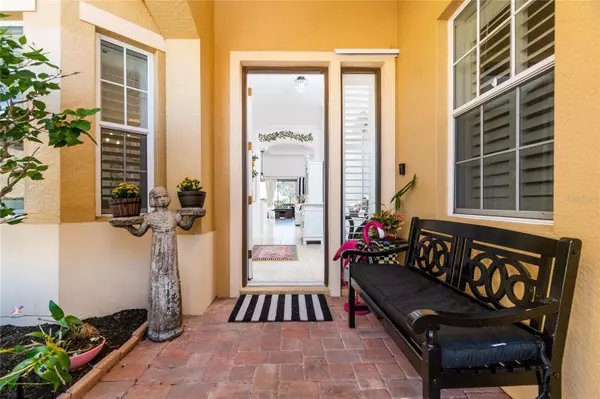$690,000
$699,900
1.4%For more information regarding the value of a property, please contact us for a free consultation.
3 Beds
2 Baths
2,031 SqFt
SOLD DATE : 06/30/2023
Key Details
Sold Price $690,000
Property Type Single Family Home
Sub Type Single Family Residence
Listing Status Sold
Purchase Type For Sale
Square Footage 2,031 sqft
Price per Sqft $339
Subdivision Venetian Golf & River Club Pha
MLS Listing ID D6129132
Sold Date 06/30/23
Bedrooms 3
Full Baths 2
HOA Fees $158/qua
HOA Y/N Yes
Originating Board Stellar MLS
Year Built 2004
Annual Tax Amount $6,877
Lot Size 6,969 Sqft
Acres 0.16
Property Description
Make your appointment to see this wonderfully cared for home. As you pull into the driveway you will realize that this is more than just a house. The expanded paved driveway with a side load garage is surrounded by lush mature landscape, creating excitement to see what's inside. As you enter through the eight-foot front door, you will be greeted by this bright & immaculately cared for home which is back dropped by a pool/spa located on the 17th fairway for the Venetian Golf Course. This expanded Milano floor plan is an entertainers dream with tall ceilings throughout, crown molding, and rooms that are appointed with rich looking cabinets and light fixtures.
There are tile floors throughout and the kitchen has bright cabinets providing ample storage space, granite counters, a closet pantry and a desk area. The stainless-steel appliances are newer and cooking is done with GAS. The kitchen area is large enough to have a dinette for game night or a quick family meal. The exit to the rear lanai is almost 18 feet and comes with vertical Hunter Douglas cellular blinds. While we continue to focus inside there is a separate dining room with a dry bar and wine fridge. The impact windows have coastal inspired shutters. The dining room is large enough for a large table making your Holiday gatherings memorable.
The master suite entrance is trimmed in luxurious moldings and expanded by a bay window in the rear, tall tray ceilings with crown molding and two sizable walk-in closets. There is also a private door that leads to the pool area. The master bath has a shower and a soaking tub, a separate toilet, and a make-up area. Natural light fills the room.
Bedroom #2 is separated to the front of this home with tall ceilings, a walk-in closet and impact rated window. Bedroom #3 is set up as a media room with double doors and is a great place for a sleeper sofa or Murphy bed. Your guests will sleep safe and sound in total quietness. There is a shared hall bath with a tub and shower.
On the lanai is where you will want to spend all of your days. This pool cage has just been rescreened, and there are retractable hurricane screens. There is a great view of the golf course that will never go away. Enjoy evenings in the pool/spa combination that is remotely controlled and prepare your grilled creations at the outdoor kitchen. Venetian Golf and River Club has a 24-hour manned entrance, fitness center, clubhouse, heated lap pool, clay tennis courts, restaurant and an (membership optional) 18-hole golf course.
This home is located within minutes to Route 75 and the new Sarasota Memorial Hospital.
This is a rare find!
Location
State FL
County Sarasota
Community Venetian Golf & River Club Pha
Zoning PUD
Interior
Interior Features Ceiling Fans(s), Coffered Ceiling(s), Crown Molding, Dry Bar, Eat-in Kitchen, High Ceilings, Kitchen/Family Room Combo, Master Bedroom Main Floor, Open Floorplan, Solid Wood Cabinets, Stone Counters, Thermostat, Walk-In Closet(s), Window Treatments
Heating Natural Gas
Cooling Central Air
Flooring Tile, Travertine
Furnishings Negotiable
Fireplace false
Appliance Dishwasher, Disposal, Dryer, Gas Water Heater, Ice Maker, Microwave, Range, Refrigerator, Washer, Wine Refrigerator
Laundry Laundry Room
Exterior
Exterior Feature Irrigation System, Other, Outdoor Kitchen, Rain Gutters, Shade Shutter(s), Sidewalk, Sliding Doors, Tennis Court(s)
Garage Spaces 2.0
Pool Gunite, Heated, In Ground, Lighting, Screen Enclosure
Community Features Clubhouse, Fishing, Fitness Center, Gated, Golf Carts OK, Golf, Irrigation-Reclaimed Water, Pool, Restaurant, Sidewalks, Tennis Courts
Utilities Available Cable Available, Electricity Connected, Sewer Connected
Amenities Available Cable TV, Clubhouse, Fence Restrictions, Fitness Center, Gated, Golf Course, Pickleball Court(s), Pool, Tennis Court(s), Vehicle Restrictions
View Golf Course
Roof Type Tile
Attached Garage true
Garage true
Private Pool Yes
Building
Lot Description Landscaped, On Golf Course, Sidewalk, Paved
Story 1
Entry Level One
Foundation Slab
Lot Size Range 0 to less than 1/4
Sewer Public Sewer
Water Public
Structure Type Block, Stucco
New Construction false
Schools
Elementary Schools Laurel Nokomis Elementary
Middle Schools Laurel Nokomis Middle
High Schools Venice Senior High
Others
Pets Allowed Yes
HOA Fee Include Guard - 24 Hour, Cable TV, Common Area Taxes, Pool, Escrow Reserves Fund, Internet, Maintenance Structure, Management
Senior Community No
Pet Size Extra Large (101+ Lbs.)
Ownership Fee Simple
Monthly Total Fees $254
Acceptable Financing Cash, Conventional, FHA, VA Loan
Membership Fee Required Required
Listing Terms Cash, Conventional, FHA, VA Loan
Num of Pet 2
Special Listing Condition None
Read Less Info
Want to know what your home might be worth? Contact us for a FREE valuation!

Our team is ready to help you sell your home for the highest possible price ASAP

© 2024 My Florida Regional MLS DBA Stellar MLS. All Rights Reserved.
Bought with DOWNING FRYE REALTY, INC.
"Molly's job is to find and attract mastery-based agents to the office, protect the culture, and make sure everyone is happy! "






