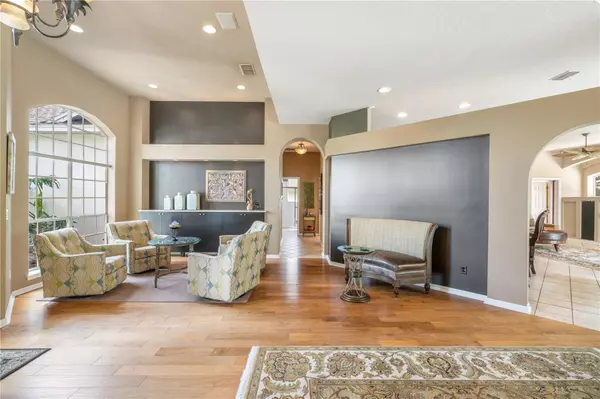$670,000
$690,000
2.9%For more information regarding the value of a property, please contact us for a free consultation.
4 Beds
3 Baths
2,703 SqFt
SOLD DATE : 07/13/2023
Key Details
Sold Price $670,000
Property Type Single Family Home
Sub Type Single Family Residence
Listing Status Sold
Purchase Type For Sale
Square Footage 2,703 sqft
Price per Sqft $247
Subdivision Marble Head
MLS Listing ID O6110114
Sold Date 07/13/23
Bedrooms 4
Full Baths 3
HOA Fees $102/ann
HOA Y/N Yes
Originating Board Stellar MLS
Year Built 1994
Annual Tax Amount $3,181
Lot Size 0.440 Acres
Acres 0.44
Property Description
Welcome to the serene oasis. As soon as you come into the home, you are welcomed in the beautiful foyer and sitting room with its 12- and 10-foot ceilings, walnut hardwood flooring, unique built-in pieces and the amplitude of natural light that comes in through your large windows with the peaceful view overlooking your private pool. Continuing through the home you come into the master suite that features items such as walnut hardwood flooring, two enormous walk-in closets with custom closet organizers, your private exit to the pool and remote-controlled blackout shades that allow you to unwind and relax from a hard day's work. Your primary bathroom features dual sink vanity, a new primary bath glass shower enclosure and your tub to enjoy those quiet evenings. Continuing through the home you will come to the spectacular kitchen, perfect for those who love to entertain friends and family. This kitchen features items such as 42-inch cabinets, stainless steel appliances, under-counter/over-counter lights, exotic blue eye granite, slate backsplash, soft-close drawers, instant hot water faucets, reverse-osmosis water system and so much more. With its split floor plan, the additional three well-spaced bedrooms, provide the privacy that you need from the master suite. In addition for those seeking a peaceful and healthy lifestyle, this home provides you with a spectacular 414-square-foot bonus room. Perfect for an in-home gym, dance studio or just your private space to take a breather and let your creativity flow. Continuing onto the exterior it is time to enjoy the Florida lifestyle with your private saltwater pool and your enormous secluded backyard. And to top it all off, you could not be in a better location, minutes away from the center of Dr. Phillips, Restaurant Row, International Drive, all the major highways and expressways and most importantly, parks and nature trails to let you enjoy your life. All that's missing is you. Contact your REALTOR® today for a private showing.
Location
State FL
County Orange
Community Marble Head
Zoning R-1A
Rooms
Other Rooms Bonus Room, Breakfast Room Separate
Interior
Interior Features Built-in Features, Ceiling Fans(s), Eat-in Kitchen, High Ceilings, Kitchen/Family Room Combo, Master Bedroom Main Floor, Solid Surface Counters, Split Bedroom, Stone Counters, Thermostat, Walk-In Closet(s), Window Treatments
Heating Central
Cooling Central Air
Flooring Bamboo, Carpet, Recycled/Composite Flooring, Tile, Wood
Fireplace false
Appliance Cooktop, Dishwasher, Disposal, Dryer, Electric Water Heater, Kitchen Reverse Osmosis System, Microwave, Range, Refrigerator, Washer
Laundry Inside, Laundry Room
Exterior
Exterior Feature Irrigation System, Lighting, Sidewalk, Sliding Doors
Parking Features Driveway, Garage Door Opener, Split Garage
Garage Spaces 3.0
Pool In Ground, Salt Water, Screen Enclosure
Community Features Sidewalks
Utilities Available BB/HS Internet Available, Electricity Connected, Propane, Public, Street Lights
View Garden
Roof Type Shingle
Porch Covered, Enclosed, Rear Porch, Screened
Attached Garage true
Garage true
Private Pool Yes
Building
Lot Description Corner Lot, Sidewalk, Paved
Story 1
Entry Level One
Foundation Slab
Lot Size Range 1/4 to less than 1/2
Sewer Public Sewer
Water Public
Architectural Style Traditional
Structure Type Block, Stucco
New Construction false
Schools
Elementary Schools Metro West Elem
Middle Schools Gotha Middle
High Schools Olympia High
Others
Pets Allowed Yes
HOA Fee Include Common Area Taxes, Escrow Reserves Fund, Maintenance Grounds, Management
Senior Community No
Ownership Fee Simple
Monthly Total Fees $102
Acceptable Financing Cash, Conventional
Membership Fee Required Required
Listing Terms Cash, Conventional
Special Listing Condition None
Read Less Info
Want to know what your home might be worth? Contact us for a FREE valuation!

Our team is ready to help you sell your home for the highest possible price ASAP

© 2024 My Florida Regional MLS DBA Stellar MLS. All Rights Reserved.
Bought with VYLLA HOME
"Molly's job is to find and attract mastery-based agents to the office, protect the culture, and make sure everyone is happy! "






