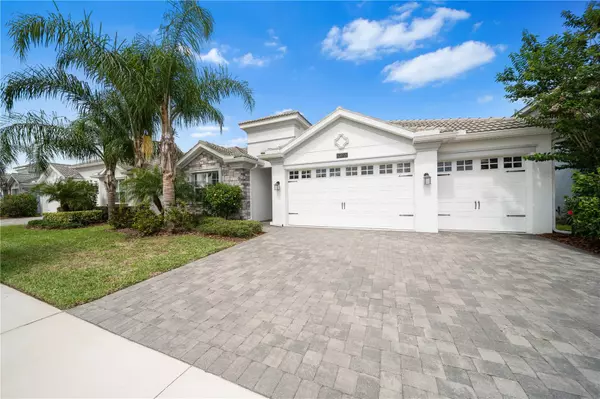$600,000
$600,000
For more information regarding the value of a property, please contact us for a free consultation.
4 Beds
3 Baths
2,612 SqFt
SOLD DATE : 07/21/2023
Key Details
Sold Price $600,000
Property Type Single Family Home
Sub Type Single Family Residence
Listing Status Sold
Purchase Type For Sale
Square Footage 2,612 sqft
Price per Sqft $229
Subdivision Stoneybrook South K
MLS Listing ID O6114543
Sold Date 07/21/23
Bedrooms 4
Full Baths 3
HOA Fees $703/mo
HOA Y/N Yes
Originating Board Stellar MLS
Year Built 2018
Annual Tax Amount $8,269
Lot Size 9,147 Sqft
Acres 0.21
Property Description
Welcome to this rare pool home located in the residential subdivision of Stoneybrook South within the sought-after gated community of ChampionsGate. This stunning, like-new, move-in-ready 4-bedroom home that can be purchased with NO MONEY DOWN, provides community amenities unlike anything else within Central Florida!
Upon entering, you'll be greeted by beautiful tile flooring throughout the main areas and an amazing view of the gorgeous heated salt-water pool. The open-concept floor plan provides ample space for both dining and entertaining family and friends. With surround sound speakers, it's the perfect place for movie nights and fun-filled gatherings. Off of the dining room, you'll be able to escape to a private and spacious home office, complete with a custom wooden barn door.
The impressive kitchen is any chef's dream, featuring quartz countertops, GE stainless steel appliances, shaker-style cabinets, and an oversized stainless sink. A breakfast nook eating area and a large center island provide options for casual dining. The primary suite is generously sized and bathed in natural light, offering direct access to your private pool and entertaining oasis. The en-suite bath provides a spa-like experience and features two walk-in closets. Two additional spacious bedrooms share a full bath with upgraded vanity and fixtures. The fourth bedroom is separate and private, making it ideal for guests with its very own Jack & Jill bathroom. The large 3-car garage offers additional storage space, storage racks, and an epoxy-painted floor.
This smart home includes an app-controlled pool and security system. For added convenience and peace of mind, the backyard boasts a recently replaced salt generator for the pool, and all outdoor pavers have been washed and sealed, preventing weeds and unwanted pests. Additionally, there have been significant electrical upgrades, making the home generator-ready.
Step outside to the fully screened, modern-style, saltwater pool, which is a resort retreat right in your own backyard. Complete with a spa, waterfall and a beach-shelf area, it's perfect for relaxing and enjoying the sun. Outside the screened inclosure, you'll find a fenced-in backyard that's perfect for four-legged family members. Residents of this home will enjoy year-round membership to the 18-hole ChampionsGate country club, for a premier golfing experience.
The HOA fee includes a range of fantastic amenities, such as security system monitoring, virtual guarded gate, cable, internet, and full-service lawn care. You'll also have access to the impressive 16,000 square foot, Oasis clubhouse, where you can enjoy a driving range, and putting green. Additionally, the HOA fee includes a food credit each month at the private Plaza Club. The community amenities are truly outstanding, featuring a tiki bar, grill, splash pad, three pool areas, two hot tubs, lazy rivers, water slides, a gym/fitness center, yoga rooms, a sauna, movie theater, game rooms, a business center, and meeting rooms. You'll also have access to tennis courts, pickle-ball courts, bocce ball courts, a soccer field, playgrounds, and volleyball courts. As a resident, you'll also enjoy exclusive access to a separate clubhouse and pool designated for full-time residents.
Conveniently located near major theme park attractions, airports, and highways, this home offers easy access to all that Central Florida has to offer. This home is waiting just for you!
Location
State FL
County Osceola
Community Stoneybrook South K
Zoning RESI
Rooms
Other Rooms Den/Library/Office
Interior
Interior Features Ceiling Fans(s), Eat-in Kitchen, High Ceilings, In Wall Pest System, Kitchen/Family Room Combo, Open Floorplan, Pest Guard System, Smart Home, Solid Surface Counters, Split Bedroom, Thermostat, Vaulted Ceiling(s), Walk-In Closet(s)
Heating Central, Electric, Heat Pump
Cooling Central Air
Flooring Carpet, Ceramic Tile, Hardwood
Fireplace false
Appliance Dishwasher, Disposal, Microwave, Range, Refrigerator
Laundry Laundry Room
Exterior
Exterior Feature Irrigation System, Lighting, Rain Gutters, Sidewalk, Sliding Doors
Garage Spaces 3.0
Fence Fenced
Pool Auto Cleaner, Heated, In Ground, Lighting, Salt Water, Screen Enclosure
Community Features Clubhouse, Community Mailbox, Deed Restrictions, Fitness Center, Gated, Golf Carts OK, Golf, Park, Playground, Pool, Restaurant, Sidewalks, Tennis Courts
Utilities Available Cable Connected, Electricity Connected, Phone Available, Sewer Connected, Street Lights, Underground Utilities, Water Connected
Amenities Available Cable TV, Clubhouse, Fitness Center, Gated, Golf Course, Park, Playground, Pool, Recreation Facilities, Spa/Hot Tub, Tennis Court(s)
Roof Type Tile
Porch Covered, Screened
Attached Garage true
Garage true
Private Pool Yes
Building
Lot Description Landscaped, Level, Near Golf Course, Sidewalk, Paved
Story 1
Entry Level One
Foundation Slab
Lot Size Range 0 to less than 1/4
Sewer Public Sewer
Water Public
Structure Type Block, Stucco
New Construction false
Others
Pets Allowed Yes
HOA Fee Include Guard - 24 Hour, Cable TV, Common Area Taxes, Pool, Internet, Maintenance Grounds, Management, Pool, Recreational Facilities, Security
Senior Community No
Ownership Fee Simple
Monthly Total Fees $703
Acceptable Financing Cash, Conventional, VA Loan
Membership Fee Required Required
Listing Terms Cash, Conventional, VA Loan
Special Listing Condition None
Read Less Info
Want to know what your home might be worth? Contact us for a FREE valuation!

Our team is ready to help you sell your home for the highest possible price ASAP

© 2025 My Florida Regional MLS DBA Stellar MLS. All Rights Reserved.
Bought with EXP REALTY LLC
"Molly's job is to find and attract mastery-based agents to the office, protect the culture, and make sure everyone is happy! "






