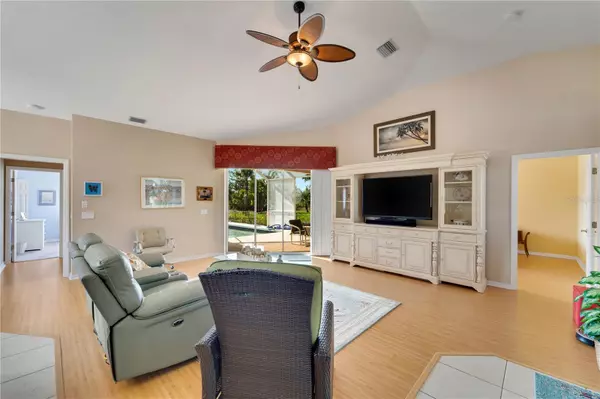$395,000
$395,000
For more information regarding the value of a property, please contact us for a free consultation.
3 Beds
2 Baths
1,608 SqFt
SOLD DATE : 08/21/2023
Key Details
Sold Price $395,000
Property Type Single Family Home
Sub Type Single Family Residence
Listing Status Sold
Purchase Type For Sale
Square Footage 1,608 sqft
Price per Sqft $245
Subdivision Rotonda West White Marsh
MLS Listing ID A4565115
Sold Date 08/21/23
Bedrooms 3
Full Baths 2
Construction Status Financing,Inspections
HOA Fees $15/ann
HOA Y/N Yes
Originating Board Stellar MLS
Year Built 2001
Annual Tax Amount $3,157
Lot Size 0.330 Acres
Acres 0.33
Lot Dimensions 80 x179.8
Property Description
Under contract-accepting backup offers. PRICE REDUCTION on this Patrick Bourgeois, Edgewater model that is ready for you to call "home" today! This is an open & bright 3 bedroom, 2 bath, den/office, 3 car garage, POOL & whole house SOLAR home (much LOWER electric bills), that is ready for YOU to make it your own. As you approach the front door, you'll notice the mature landscape and screened in porch, with room to relax and watch the sunsets. When you enter this home you will appreciate the vaulted ceiling, natural light throughout, open floor plan and views of the pool and backyard through the 3-panel pocket sliding glass door. Unfortunately, the pool cage was destroyed by Hurrican Ian that will not be replaced by the seller due to timing (6-9 months out), though they have an estimate for full replacement at $19,830 (there is a child fence and temporary fencing around the pool). There is a bonus room that can be used for a den/ office space/ reading room or storage, with built-in floor to ceiling shelving that opens up to the great room. The master suite boasts of a large walk-in closet (4.5' x 9'), walk-in shower and 2-panel pocket sliding glass door to the pool area. You'll have plenty of room for food preparation, baking and serving meals in this galley kitchen with its plentiful counter space & large pantry, and large breakfast bar. The dining area has a sliding glass door that leads to a side patio for your BBQ or morning coffee. With the split bedroom floor plan, this allows for privacy, and both bedrooms have walk-in closets, ceiling fans and ample room. The 2nd bedroom has a Murphy Bed (queen size), which does convey and sliding glass door to the pool. The hall bath has a linen closet, tub/shower combination and POOL ACCESS....so no one has to track water through the house! Relax and enjoy your HEATED pool with its Pebbletec finish and open patio, with plenty of room for entertaining. The oversized 3 car garage is extended by 9 feet to accommodate a boat, a workshop or extra storage. The solar has a transferrable 25 yr warranty (22 yrs remaining) and lifetime maintenance warranty. This home has only had 1 owner, who has cared for and impeccably maintained it. HVAC is 2015, roof is 2021, water heater is 2020, pool heat pump 2017, foam insulation in attic 2020, and solar for the whole house in 2020 (NO outstanding lease or loan). Rotonda West is an active golf community, with tennis courts, community docks, community park and community activities. Great location: close to trail, community golf course and park AND within 7-12 miles of multiple beaches and marinas. OFFERING 1 YR HOME WARRANY!!!!
Location
State FL
County Charlotte
Community Rotonda West White Marsh
Zoning RSF5
Rooms
Other Rooms Den/Library/Office
Interior
Interior Features Ceiling Fans(s), Eat-in Kitchen, High Ceilings, Kitchen/Family Room Combo, Master Bedroom Main Floor, Open Floorplan, Split Bedroom, Thermostat, Vaulted Ceiling(s), Walk-In Closet(s), Window Treatments
Heating Central, Heat Pump
Cooling Central Air
Flooring Carpet, Ceramic Tile, Laminate
Furnishings Unfurnished
Fireplace false
Appliance Dishwasher, Disposal, Dryer, Electric Water Heater, Microwave, Range, Refrigerator, Washer
Laundry Laundry Room
Exterior
Exterior Feature Lighting, Private Mailbox, Sliding Doors
Parking Features Boat, Driveway, Garage Door Opener, Ground Level, Oversized
Garage Spaces 3.0
Pool Child Safety Fence, Gunite, Heated, In Ground, Lighting, Other, Tile
Community Features Deed Restrictions, Fishing, Golf Carts OK, Golf, Lake, Park, Playground, Special Community Restrictions, Tennis Courts
Utilities Available BB/HS Internet Available, Cable Available, Electricity Connected, Phone Available, Public, Sewer Connected, Solar, Street Lights, Water Connected
Amenities Available Dock, Golf Course, Park, Playground, Tennis Court(s), Trail(s)
View Trees/Woods
Roof Type Shingle
Porch Covered, Front Porch, Patio, Screened, Side Porch
Attached Garage true
Garage true
Private Pool Yes
Building
Lot Description In County, Landscaped, Level, Paved
Story 1
Entry Level One
Foundation Slab
Lot Size Range 1/4 to less than 1/2
Builder Name G. Patrick Boureoi & Assoc, Inc
Sewer Public Sewer
Water Public
Architectural Style Contemporary
Structure Type Block
New Construction false
Construction Status Financing,Inspections
Schools
Elementary Schools Vineland Elementary
Middle Schools L.A. Ainger Middle
High Schools Lemon Bay High
Others
Pets Allowed Yes
HOA Fee Include Common Area Taxes, Maintenance Grounds
Senior Community No
Ownership Fee Simple
Monthly Total Fees $15
Acceptable Financing Cash, Conventional, FHA, VA Loan
Membership Fee Required Required
Listing Terms Cash, Conventional, FHA, VA Loan
Special Listing Condition None
Read Less Info
Want to know what your home might be worth? Contact us for a FREE valuation!

Our team is ready to help you sell your home for the highest possible price ASAP

© 2024 My Florida Regional MLS DBA Stellar MLS. All Rights Reserved.
Bought with HUNT BROTHERS REALTY, INC.

"Molly's job is to find and attract mastery-based agents to the office, protect the culture, and make sure everyone is happy! "






