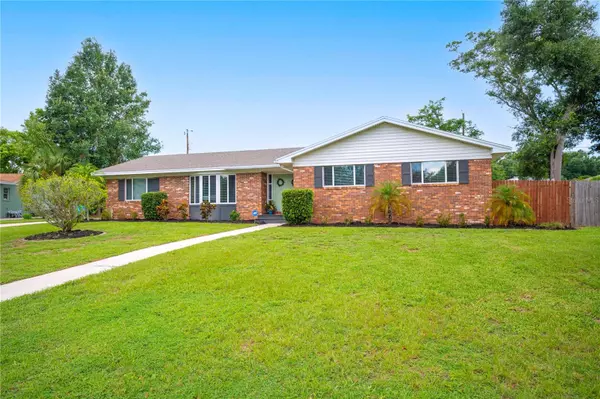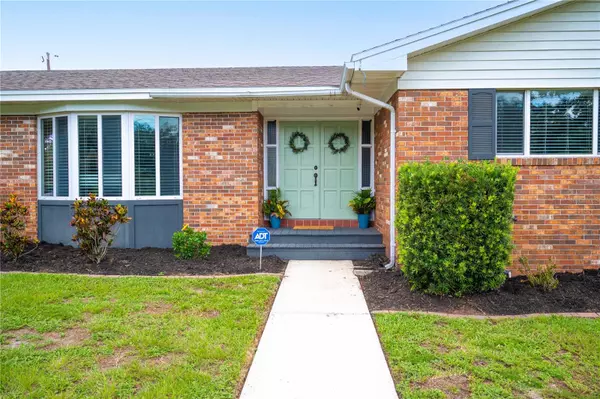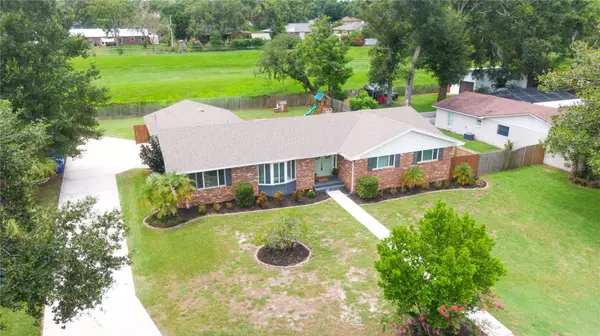$393,300
$415,000
5.2%For more information regarding the value of a property, please contact us for a free consultation.
4 Beds
2 Baths
2,083 SqFt
SOLD DATE : 08/23/2023
Key Details
Sold Price $393,300
Property Type Single Family Home
Sub Type Single Family Residence
Listing Status Sold
Purchase Type For Sale
Square Footage 2,083 sqft
Price per Sqft $188
Subdivision Southwood
MLS Listing ID L4938391
Sold Date 08/23/23
Bedrooms 4
Full Baths 2
Construction Status Inspections
HOA Y/N No
Originating Board Stellar MLS
Year Built 1968
Annual Tax Amount $5,055
Lot Size 0.310 Acres
Acres 0.31
Property Description
Welcome Home! Nestled in the heart of South Lakeland on a peaceful cul-de-sac street off Hallam Dr, this
ranch-style home is a true gem. Boasting 4 bedrooms and 2 bathrooms, plus a versatile den/office that can easily serve
as a 5th bedroom, this home provides ample space for all your needs. Situated on an impressive 0.30 acre lot, you'll
have plenty of room to roam and enjoy outdoor activities. The screened-in back porch offers a serene escape, ensuring
privacy with no house directly behind! Venture inside to discover a beautifully updated kitchen, complete with granite
countertops, stainless steel appliances, and sleek 42” shaker-style cabinetry. The open concept layout and eat-in space in the kitchen make it perfect for hosting and entertaining. Indulge in the updated bathrooms featuring granite counters and updated vanities, adding an elegant touch to your daily routine. Key updates to the home include new windows in 2018, ensuring energy efficiency and enhancing the overall aesthetic. The roof was replaced in 2018, and the AC unit was upgraded in 2017! This property also comes equipped with an 11x19 shed, ideal for stowing away seasonal items and staying organized. Don't miss this incredible opportunity to own a stylish and well-maintained home in one of South Lakeland's most desirable locations!
Location
State FL
County Polk
Community Southwood
Zoning RA-1
Interior
Interior Features Ceiling Fans(s), Eat-in Kitchen, Living Room/Dining Room Combo, Open Floorplan, Stone Counters, Thermostat
Heating Central
Cooling Central Air
Flooring Carpet, Tile, Vinyl
Fireplace false
Appliance Dishwasher, Disposal, Dryer, Electric Water Heater, Microwave, Range, Refrigerator, Washer
Exterior
Exterior Feature French Doors, Lighting, Rain Gutters
Parking Features Driveway, Garage Door Opener, Garage Faces Side
Garage Spaces 2.0
Utilities Available BB/HS Internet Available, Electricity Connected
Roof Type Shingle
Porch Patio, Screened
Attached Garage true
Garage true
Private Pool No
Building
Lot Description Cul-De-Sac, Paved
Story 1
Entry Level One
Foundation Slab
Lot Size Range 1/4 to less than 1/2
Sewer Septic Tank
Water Public
Architectural Style Ranch
Structure Type Block, Brick
New Construction false
Construction Status Inspections
Schools
Elementary Schools Highland City Elem
Middle Schools Lakeland Highlands Middl
High Schools Lakeland Senior High
Others
Senior Community No
Ownership Fee Simple
Acceptable Financing Cash, Conventional, FHA, VA Loan
Listing Terms Cash, Conventional, FHA, VA Loan
Special Listing Condition None
Read Less Info
Want to know what your home might be worth? Contact us for a FREE valuation!

Our team is ready to help you sell your home for the highest possible price ASAP

© 2025 My Florida Regional MLS DBA Stellar MLS. All Rights Reserved.
Bought with DREAM REALTY GROUP
"Molly's job is to find and attract mastery-based agents to the office, protect the culture, and make sure everyone is happy! "






