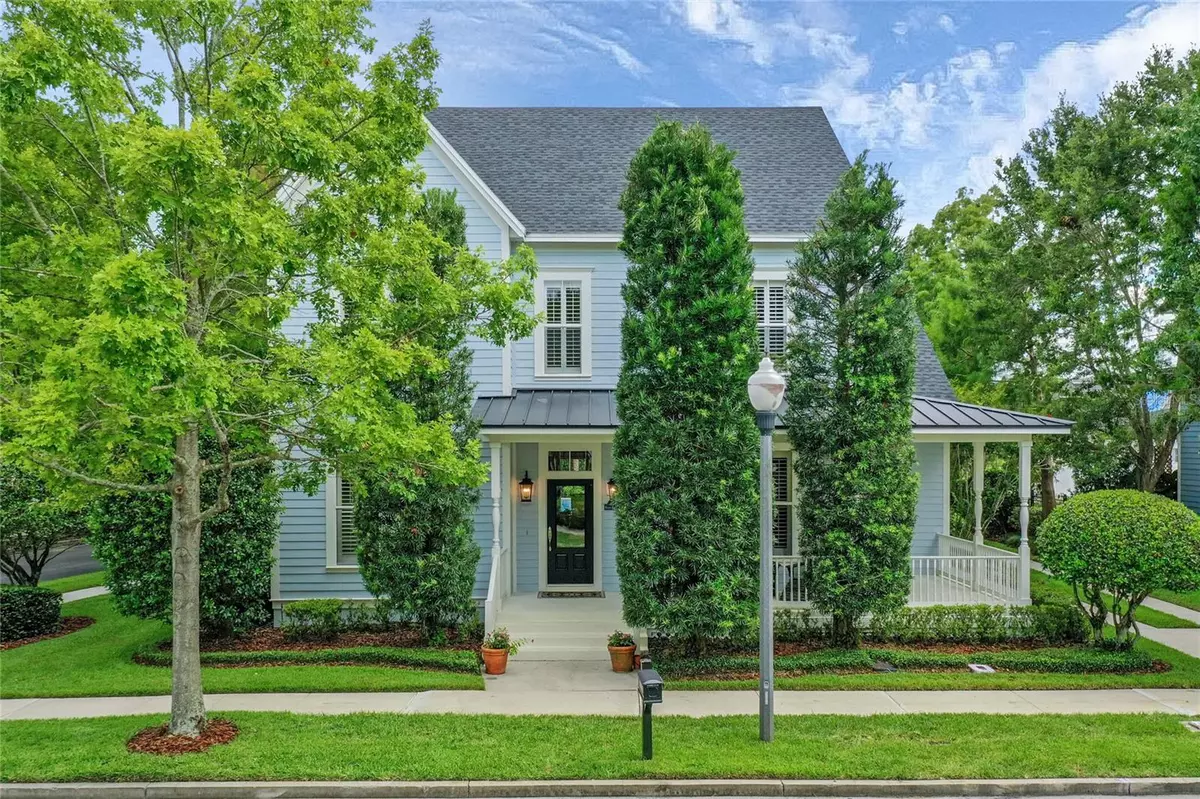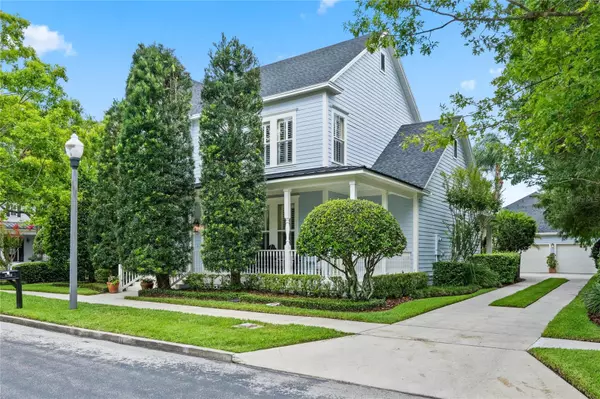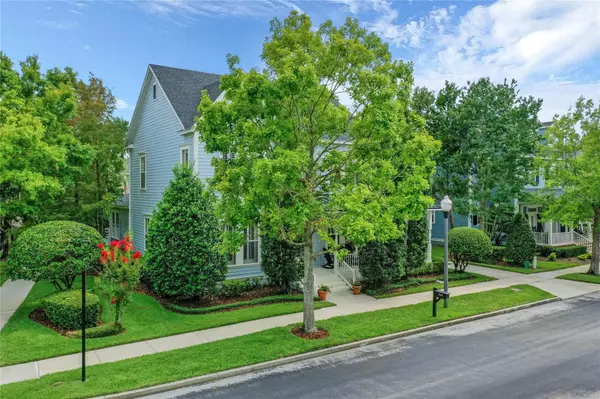$1,300,000
$1,350,000
3.7%For more information regarding the value of a property, please contact us for a free consultation.
4 Beds
4 Baths
3,017 SqFt
SOLD DATE : 08/31/2023
Key Details
Sold Price $1,300,000
Property Type Single Family Home
Sub Type Single Family Residence
Listing Status Sold
Purchase Type For Sale
Square Footage 3,017 sqft
Price per Sqft $430
Subdivision Baldwin Park
MLS Listing ID O6124470
Sold Date 08/31/23
Bedrooms 4
Full Baths 3
Half Baths 1
Construction Status Financing
HOA Fees $43
HOA Y/N Yes
Originating Board Stellar MLS
Year Built 2005
Annual Tax Amount $10,264
Lot Size 10,018 Sqft
Acres 0.23
Property Description
Located on a premium lot in beautiful Baldwin Park, this four-bedroom, three-and-a-half-bath home is located on a corner lot where you can enjoy views of a quiet park from your extended front porch. The 3,017-square-foot home is move-in ready and boasts many features and updates. The property, which was recently painted and has a new roof, is lushly landscaped and is a true oasis providing great privacy. The back of the home has a resort-like feel with its saltwater pool and spa, both heated. Other extensive updates include custom glass tilework, two gas fire bowls, a waterfall feature, travertine flooring, all new pool equipment, Klipsch outdoor speakers and Coastal Source outdoor landscape lighting. The home has a detached two-car garage which can be accessed via covered breezeway, and a long driveway which offers ample parking for all your guests. The main level of this home is ideal with formal living and dining spaces, a large kitchen with 42-inch wood cabinets and an island that opens to the family room with wood-burning fireplace and custom cabinetry. On the first floor, you'll also find the owner's retreat offering private access to the extended front porch and a breathtaking en suite with free-standing Victoria + Albert Amalfi Slipper tub, walk-in shower with dual shower heads and Kohler brass fixtures. The open rake stairs lead up to three bedrooms and a spacious retreat. All bedrooms include closets that are built out nicely. The upstairs has been recently painted, and the entire home boasts LED can lights throughout, and all hard surface floors (no carpet). Other notable updates include interior automation via Control4 home automation system – personalized home system elements including audio – Sony receiver and all components, video – 65” LG OLED TV, lighting – indoor/outdoor, blinds – custom double roller shades. The kitchen is equipped with GE Monogram appliances, Advantium microwave oven, new glass cooktop with downdraft, new French door refrigerator and wine refrigerator.
Location
State FL
County Orange
Community Baldwin Park
Zoning PD
Rooms
Other Rooms Bonus Room, Inside Utility
Interior
Interior Features Built-in Features, Ceiling Fans(s), Chair Rail, Crown Molding, Eat-in Kitchen, High Ceilings, Kitchen/Family Room Combo, Living Room/Dining Room Combo, Master Bedroom Main Floor, Smart Home, Solid Wood Cabinets, Split Bedroom, Stone Counters, Thermostat, Walk-In Closet(s), Window Treatments
Heating Central, Electric, Heat Pump, Propane, Zoned
Cooling Central Air, Zoned
Flooring Ceramic Tile, Wood
Fireplaces Type Family Room, Wood Burning
Furnishings Unfurnished
Fireplace true
Appliance Built-In Oven, Cooktop, Dishwasher, Disposal, Dryer, Electric Water Heater, Microwave, Refrigerator, Washer, Wine Refrigerator
Laundry Inside, Laundry Room
Exterior
Exterior Feature Garden, Irrigation System, Lighting, Outdoor Shower, Private Mailbox, Rain Gutters, Sidewalk, Sprinkler Metered
Parking Features Driveway, Garage Door Opener
Garage Spaces 2.0
Fence Vinyl
Pool Gunite, Heated, In Ground, Lighting, Salt Water
Community Features Clubhouse, Deed Restrictions, Fishing, Fitness Center, Golf Carts OK, Irrigation-Reclaimed Water, Park, Playground, Pool, Sidewalks, Waterfront
Utilities Available Cable Connected, Electricity Connected, Propane, Public, Sewer Connected, Sprinkler Meter, Sprinkler Recycled, Street Lights, Underground Utilities, Water Connected
View Park/Greenbelt
Roof Type Shingle
Porch Covered, Deck, Front Porch, Rear Porch
Attached Garage false
Garage true
Private Pool Yes
Building
Lot Description Corner Lot, City Limits, Landscaped, Level, Sidewalk
Entry Level Two
Foundation Slab
Lot Size Range 0 to less than 1/4
Builder Name David Weekley
Sewer Public Sewer
Water Public
Structure Type Cement Siding
New Construction false
Construction Status Financing
Schools
Elementary Schools Baldwin Park Elementary
Middle Schools Glenridge Middle
High Schools Winter Park High
Others
Pets Allowed Yes
HOA Fee Include Management, Pool, Recreational Facilities
Senior Community No
Ownership Fee Simple
Monthly Total Fees $86
Acceptable Financing Cash, Conventional
Membership Fee Required Required
Listing Terms Cash, Conventional
Special Listing Condition None
Read Less Info
Want to know what your home might be worth? Contact us for a FREE valuation!

Our team is ready to help you sell your home for the highest possible price ASAP

© 2025 My Florida Regional MLS DBA Stellar MLS. All Rights Reserved.
Bought with BALDWIN PARK REALTY LLC
"Molly's job is to find and attract mastery-based agents to the office, protect the culture, and make sure everyone is happy! "






