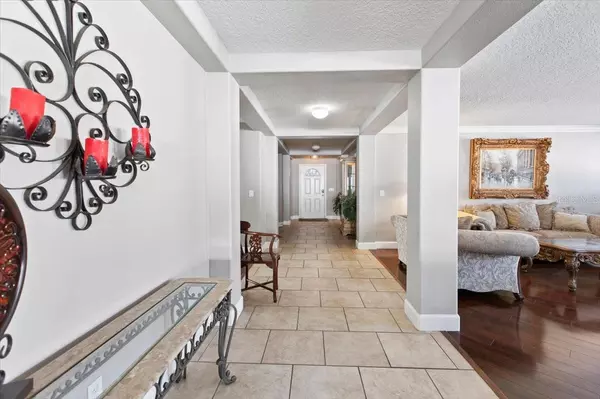$459,900
$479,900
4.2%For more information regarding the value of a property, please contact us for a free consultation.
3 Beds
2 Baths
2,733 SqFt
SOLD DATE : 09/21/2023
Key Details
Sold Price $459,900
Property Type Single Family Home
Sub Type Single Family Residence
Listing Status Sold
Purchase Type For Sale
Square Footage 2,733 sqft
Price per Sqft $168
Subdivision Arbor Rdg Ph 01 B
MLS Listing ID O6133235
Sold Date 09/21/23
Bedrooms 3
Full Baths 2
Construction Status No Contingency
HOA Fees $80/qua
HOA Y/N Yes
Originating Board Stellar MLS
Year Built 2005
Annual Tax Amount $5,416
Lot Size 0.300 Acres
Acres 0.3
Property Description
This former builder model features 3 bedrooms plus an office, 2 baths and is located within the tree-lined streets of Arbor Ridge. This beautiful community offers rolling terrain, natural landscape, and all homes are situated on a large 1/4 acre or more lots creating a very spacious feel throughout the neighborhood. The home has an open concept floor plan with tile and diagonal engineered wood flooring throughout. The smart layout features a central hall with easy access to all living space. Grand living and dining rooms lead directly to the substantial family room at the back of the home with an eye-catching fireplace as the focal point. You will love the eat-in kitchen, which is nicely equipped with Corian counter tops, dark wood cabinetry, stainless appliances, closet pantry, and island with breakfast bar. The oversized primary bedroom includes a tray ceiling, large walk-in closet, spa bath with double sink vanity, jetted tub, and separate walk-in shower. Two additional secondary bedrooms can be found near the front of the home with easy access to the full bath with double sink vanity in the hallway just outside each bedroom. Other noteworthy highlights: New Dishwasher (2022), New Water Heater (2022), New Exterior Paint (2019), New Roof (2018), New HVAC (2017), New Vinal Fence (2015), New Kitchen Appliances (2015), New Engineered Flooring (2014), 3-car side entry garage, indoor utility room, rear lanai with fenced yard, "A" rated WOLF LAKE schools, perfect atmosphere for families of all kinds, Field of Fame Sports Center, 3 State Parks, very convenient access from 429, 441, and Wekiva Expressway. Arbor Ridge residents enjoy a wide variety of amenities including a community pool, playgrounds, community recreation area, and sand volleyball courts. Room Feature: Linen Closet In Bath (Primary Bedroom).
Location
State FL
County Orange
Community Arbor Rdg Ph 01 B
Zoning RSF-1A
Rooms
Other Rooms Attic, Den/Library/Office, Family Room, Inside Utility
Interior
Interior Features Built-in Features, Ceiling Fans(s), Crown Molding, Eat-in Kitchen, Living Room/Dining Room Combo, Open Floorplan, Solid Surface Counters, Split Bedroom, Thermostat, Tray Ceiling(s), Walk-In Closet(s), Window Treatments
Heating Central, Electric
Cooling Central Air
Flooring Ceramic Tile, Hardwood
Fireplaces Type Electric, Family Room, Non Wood Burning
Furnishings Unfurnished
Fireplace true
Appliance Dishwasher, Disposal, Dryer, Electric Water Heater, Microwave, Range, Refrigerator, Washer
Laundry Inside, Laundry Room
Exterior
Exterior Feature Irrigation System, Lighting, Private Mailbox, Rain Gutters, Sidewalk
Parking Features Driveway, Garage Door Opener, Garage Faces Side, Oversized
Garage Spaces 3.0
Fence Vinyl
Community Features Association Recreation - Owned, Deed Restrictions, Park, Playground, Pool, Sidewalks, Tennis Courts, Wheelchair Access
Utilities Available BB/HS Internet Available, Cable Available, Electricity Connected, Fire Hydrant, Sewer Connected, Sprinkler Meter, Street Lights, Water Connected
Amenities Available Park, Playground, Pool, Recreation Facilities, Vehicle Restrictions, Wheelchair Access
View Garden
Roof Type Shingle
Porch Covered, Front Porch, Patio, Rear Porch
Attached Garage true
Garage true
Private Pool No
Building
Lot Description In County, Landscaped, Oversized Lot, Rolling Slope, Sidewalk, Paved
Entry Level One
Foundation Slab
Lot Size Range 1/4 to less than 1/2
Sewer Public Sewer
Water Public
Architectural Style Contemporary
Structure Type Block,Stucco
New Construction false
Construction Status No Contingency
Schools
Elementary Schools Wolf Lake Elem
Middle Schools Wolf Lake Middle
High Schools Apopka High
Others
Pets Allowed Yes
HOA Fee Include Pool,Management,Recreational Facilities
Senior Community No
Ownership Fee Simple
Monthly Total Fees $80
Acceptable Financing Cash, Conventional
Membership Fee Required Required
Listing Terms Cash, Conventional
Special Listing Condition None
Read Less Info
Want to know what your home might be worth? Contact us for a FREE valuation!

Our team is ready to help you sell your home for the highest possible price ASAP

© 2025 My Florida Regional MLS DBA Stellar MLS. All Rights Reserved.
Bought with WATSON REALTY CORP
"Molly's job is to find and attract mastery-based agents to the office, protect the culture, and make sure everyone is happy! "






