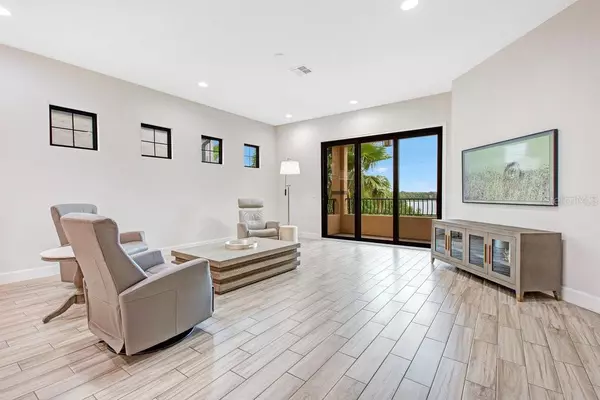$885,000
$899,000
1.6%For more information regarding the value of a property, please contact us for a free consultation.
5 Beds
4 Baths
3,481 SqFt
SOLD DATE : 09/26/2023
Key Details
Sold Price $885,000
Property Type Single Family Home
Sub Type Single Family Residence
Listing Status Sold
Purchase Type For Sale
Square Footage 3,481 sqft
Price per Sqft $254
Subdivision Lakeside/Toscana
MLS Listing ID O6127364
Sold Date 09/26/23
Bedrooms 5
Full Baths 3
Half Baths 1
Construction Status Financing,Inspections
HOA Fees $467/qua
HOA Y/N Yes
Originating Board Stellar MLS
Year Built 2018
Annual Tax Amount $10,349
Lot Size 3,920 Sqft
Acres 0.09
Property Description
Experience the beautiful and carefree lifestyle in the private gated community of Lakeside Toscana. Just steps away from Orlando's best restaurants, Whole Foods, and plenty of shopping. This 5 bedroom 3.5 bath Summit model with an elevator has many upgrades with a contemporary open floor plan adorned with porcelain tiles offering the ultimate sanctuary to relax and enjoy the indoor & outdoor living at its finest. The main level features a living room, stacked stone wall, wet bar, and two bedrooms leading to your fenced backyard with bamboo landscaping. Second floor offers a fabulous gourmet kitchen with a center-island, pendant lighting, Jenn-Air natural gas cooktop, vented hood, stainless steel appliances, Samsung refrigerator, and breakfast bar open to the dining area overlooking the family room. The family room includes a wall of sliding glass doors opening to your balcony with breathtaking sunset and Disney fireworks views over Spring Lake. Upper level features a spacious master suite, a huge walk-in closet, private balcony with unobstructed lake views, and a luxurious bathroom with dual vanities and a spa like shower. The bonus room with a built-in cabinet and beverage refrigerator creates an additional living space and a fun area to hang out. The secondary bedrooms include a Jack and Jill bathroom with walk-in closets. Soak up the Florida sun in the resident only pool featuring a cabana and gathering area. The Dr. Philips area offers great schools, The Famous Restaurant Row, world famous golf courses, close proximity to Universal Studios, Disney World, and the international airport. Best location in town! Don't miss out on this remarkable property. Be sure to click on the virtual tour links.
>
Location
State FL
County Orange
Community Lakeside/Toscana
Zoning PD
Rooms
Other Rooms Attic, Family Room, Formal Dining Room Separate, Great Room, Loft, Storage Rooms
Interior
Interior Features Built-in Features, Ceiling Fans(s), Elevator, Kitchen/Family Room Combo, L Dining, Master Bedroom Upstairs, Solid Wood Cabinets, Stone Counters, Thermostat, Walk-In Closet(s), Window Treatments
Heating Central, Electric
Cooling Central Air
Flooring Carpet, Tile
Furnishings Unfurnished
Fireplace false
Appliance Built-In Oven, Convection Oven, Cooktop, Dishwasher, Disposal, Dryer, Exhaust Fan, Freezer, Gas Water Heater, Microwave, Range, Range Hood, Refrigerator, Tankless Water Heater, Washer, Wine Refrigerator
Laundry Inside, Upper Level
Exterior
Exterior Feature Balcony, Lighting, Rain Gutters, Sliding Doors
Parking Features Driveway
Garage Spaces 2.0
Fence Vinyl
Community Features Clubhouse, Deed Restrictions, Gated Community - No Guard, Lake, Pool, Sidewalks
Utilities Available Cable Available, Electricity Connected, Public, Street Lights, Underground Utilities
Amenities Available Clubhouse
View Y/N 1
View Water
Roof Type Tile
Porch Covered, Porch
Attached Garage false
Garage true
Private Pool No
Building
Lot Description In County, Paved
Entry Level Three Or More
Foundation Slab
Lot Size Range 0 to less than 1/4
Builder Name Park Square Homes
Sewer Public Sewer
Water Public
Architectural Style Mediterranean
Structure Type Block, Stucco
New Construction false
Construction Status Financing,Inspections
Schools
Elementary Schools Dr. Phillips Elem
Middle Schools Southwest Middle
High Schools Dr. Phillips High
Others
Pets Allowed Yes
HOA Fee Include Pool, Maintenance Grounds, Management, Recreational Facilities, Security
Senior Community No
Ownership Fee Simple
Monthly Total Fees $633
Acceptable Financing Cash, Conventional, VA Loan
Membership Fee Required Required
Listing Terms Cash, Conventional, VA Loan
Special Listing Condition None
Read Less Info
Want to know what your home might be worth? Contact us for a FREE valuation!

Our team is ready to help you sell your home for the highest possible price ASAP

© 2025 My Florida Regional MLS DBA Stellar MLS. All Rights Reserved.
Bought with REALTY 100
"Molly's job is to find and attract mastery-based agents to the office, protect the culture, and make sure everyone is happy! "






